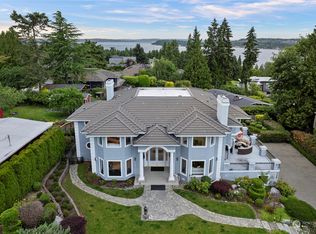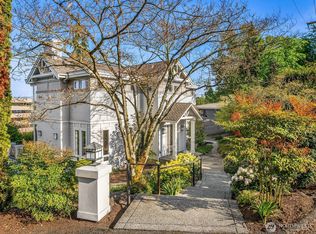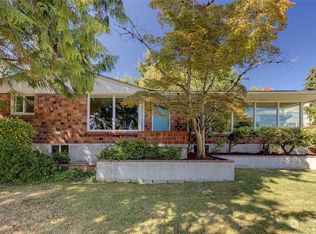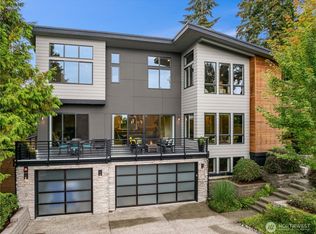Sold
Listed by:
Jonathan Christopher Allen,
Engel & Voelkers North Tacoma
Bought with: Engel & Voelkers North Tacoma
$1,050,000
2273 74th Avenue SE, Mercer Island, WA 98040
3beds
1,990sqft
Single Family Residence
Built in 1951
7,910.5 Square Feet Lot
$1,485,100 Zestimate®
$528/sqft
$5,374 Estimated rent
Home value
$1,485,100
$1.32M - $1.66M
$5,374/mo
Zestimate® history
Loading...
Owner options
Explore your selling options
What's special
Investors/builders Alert! Unlock the potential of this rehab project or redevelop it with your own vision! The home was previously used as two rental units. Upstairs: 2x1.75 Downstairs: 1x1 W/ bonus room. Located just minutes from the freeway and future light rail station. Walk to stores and restaurants. Lots of potential here!
Zillow last checked: 8 hours ago
Listing updated: November 14, 2023 at 09:03pm
Listed by:
Jonathan Christopher Allen,
Engel & Voelkers North Tacoma
Bought with:
Jonathan Christopher Allen, 21007783
Engel & Voelkers North Tacoma
Source: NWMLS,MLS#: 2154635
Facts & features
Interior
Bedrooms & bathrooms
- Bedrooms: 3
- Bathrooms: 3
- Full bathrooms: 2
- 3/4 bathrooms: 1
- Main level bedrooms: 2
Primary bedroom
- Level: Main
Bedroom
- Level: Lower
Bedroom
- Level: Main
Bathroom full
- Level: Main
Bathroom three quarter
- Level: Main
Bathroom full
- Level: Lower
Den office
- Level: Lower
Dining room
- Level: Main
Entry hall
- Level: Main
Family room
- Level: Lower
Kitchen with eating space
- Level: Lower
Kitchen without eating space
- Level: Main
Living room
- Level: Main
Heating
- Fireplace(s), Forced Air
Cooling
- None
Appliances
- Included: Dishwasher_, Microwave_, StoveRange_, Washer, Dishwasher, Microwave, StoveRange, Water Heater: Electric, Water Heater Location: Shop & Downstairs
Features
- Dining Room
- Flooring: Ceramic Tile, Concrete, Vinyl, Vinyl Plank, Carpet
- Basement: Finished
- Number of fireplaces: 2
- Fireplace features: Electric, Gas, Lower Level: 1, Main Level: 1, Fireplace
Interior area
- Total structure area: 1,990
- Total interior livable area: 1,990 sqft
Property
Parking
- Total spaces: 2
- Parking features: Attached Carport, Driveway, Off Street
- Has carport: Yes
- Covered spaces: 2
Features
- Levels: One
- Stories: 1
- Entry location: Main
- Patio & porch: Ceramic Tile, Concrete, Wall to Wall Carpet, Second Kitchen, Dining Room, Fireplace, Water Heater
Lot
- Size: 7,910 sqft
- Features: Corner Lot, Curbs, Paved, Cable TV, Deck, Fenced-Partially, Gas Available, High Speed Internet, Patio, Shop
- Topography: Level,PartialSlope
- Residential vegetation: Garden Space
Details
- Parcel number: 5315100281
- Zoning description: Jurisdiction: City
- Special conditions: Standard
Construction
Type & style
- Home type: SingleFamily
- Property subtype: Single Family Residence
Materials
- Wood Siding
- Foundation: Slab
- Roof: Composition
Condition
- Fixer
- Year built: 1951
Utilities & green energy
- Electric: Company: PSE
- Sewer: Sewer Connected, Company: City of Mercer Island
- Water: Private, Company: City of Mercer Island
- Utilities for property: Xfinity, Xfinity
Community & neighborhood
Location
- Region: Mercer Island
- Subdivision: Mercer Island
Other
Other facts
- Listing terms: Cash Out,Conventional,Rehab Loan
- Cumulative days on market: 561 days
Price history
| Date | Event | Price |
|---|---|---|
| 7/29/2025 | Listing removed | $3,500$2/sqft |
Source: Zillow Rentals | ||
| 7/22/2025 | Price change | $3,500-7.9%$2/sqft |
Source: Zillow Rentals | ||
| 7/20/2025 | Listed for rent | $3,800$2/sqft |
Source: Zillow Rentals | ||
| 11/14/2023 | Sold | $1,050,000$528/sqft |
Source: | ||
| 9/25/2023 | Pending sale | $1,050,000$528/sqft |
Source: | ||
Public tax history
| Year | Property taxes | Tax assessment |
|---|---|---|
| 2024 | $7,820 -0.6% | $1,192,000 +4.5% |
| 2023 | $7,869 +0.4% | $1,141,000 -10.6% |
| 2022 | $7,839 +11.4% | $1,276,000 +33.8% |
Find assessor info on the county website
Neighborhood: 98040
Nearby schools
GreatSchools rating
- 10/10Northwood Elementary SchoolGrades: PK-5Distance: 1.4 mi
- 8/10Islander Middle SchoolGrades: 6-8Distance: 3.6 mi
- 10/10Mercer Island High SchoolGrades: 9-12Distance: 1.5 mi

Get pre-qualified for a loan
At Zillow Home Loans, we can pre-qualify you in as little as 5 minutes with no impact to your credit score.An equal housing lender. NMLS #10287.
Sell for more on Zillow
Get a free Zillow Showcase℠ listing and you could sell for .
$1,485,100
2% more+ $29,702
With Zillow Showcase(estimated)
$1,514,802


