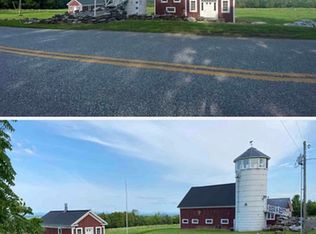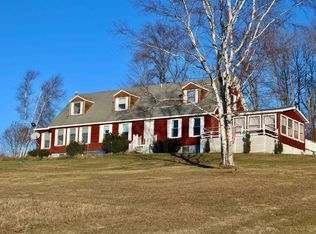This country retreat between Middlebury and Brandon was the childhood home of Stephen Douglas. Built in the federal style with four generous bedrooms, wide board pine floors, some hardwood floors, a formal dining room, parlor and attached two car garage there is abundant space for family and friends. Plus, there is the silo office and three story party barn. Both with lovely pastoral views of the Taconic and Adirondack Mountains and the evening sunsets. The property consists of 121 acres with approximately forty tillable acres. Hemp, grapes or hops anyone? There are hills for sleigh riding in the winter, a pond site for skating or swimming. This property offers private country living just fifteen minutes from Middlebury and 75 minutes from Burlington Airport.
This property is off market, which means it's not currently listed for sale or rent on Zillow. This may be different from what's available on other websites or public sources.


