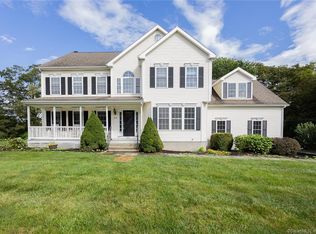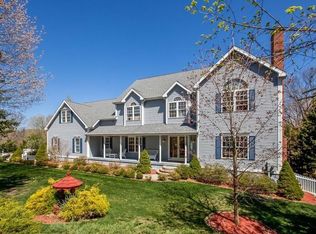Sold for $935,000
$935,000
2273 Long Hill Road, Guilford, CT 06437
4beds
4,204sqft
Single Family Residence
Built in 2001
1.39 Acres Lot
$961,900 Zestimate®
$222/sqft
$5,662 Estimated rent
Home value
$961,900
$856,000 - $1.08M
$5,662/mo
Zestimate® history
Loading...
Owner options
Explore your selling options
What's special
Elegant Colonial Retreat w/ In-Law Potential Nestled on 1.39 Private Acres in serene wooded setting! Nutmeg Acres subdivision is a private enclave of just 4 homes w/ a timeless blend of sophistication, comfort & flexible living. 4 spacious bedrooms, 3.1 bathrooms, 3-car garage + versatile bonus spaces perfectly suited for modern life w/ abundant privacy. Graceful architecture framed by mature trees, rolling lawn & tranquil views. Welcoming main level with flow! Entry foyer w/ 9-ft ceilings & hardwood floors that continue throughout much of the home. To the left, classic French doors open into the formal living room w/ wood-burning fireplace adding warmth & ambiance. Adjacent formal dining room, ideal for hosting holiday dinners & special occasions. Flowing from the dining room is the heart of the home: bright, eat-in kitchen & open family room! Kitchen offers granite counters, maple cabinetry, & breakfast area. Family room provides a relaxed environment for gathering, enhanced by a glass sliding door opening to your expansive wood deck spanning the length of the home. Upstairs features 4 generously sized bedrooms + two full bathrooms. Primary bedroom suite is a peaceful sanctuary w/ vaulted ceilings, hardwood floors & an abundance of natural light + spacious walk-in closet & en suite bath w/ dual vanities, jetted tub & stall shower. Offers due 5/20 at 9am 3 additional bedrooms on this level for family, guests or home office use, each w/ ample closet space & shared hall bath w/ tub/shower combo. Bonus space above garage is fully finished w/ its own full bathroom- private in-law suite or dream office? You choose! Plus expansive lower-level recreation room w/ French door walk-out access & storage galore. A private retreat ideally located w/ proximity to downtown Guilford, shopping, dining & major highways. Hydro-air heating & central air. Whether you're seeking a peaceful retreat, space to host & entertain, or multi-generational living possibilities, this home delivers it all. Come see!
Zillow last checked: 8 hours ago
Listing updated: June 13, 2025 at 08:03am
Listed by:
THE HAINSWORTH TEAM AT WILLIAM RAVEIS REAL ESTATE,
Katie Westrin 203-509-3619,
William Raveis Real Estate 203-433-4387,
Co-Listing Agent: Nancy Hainsworth 203-623-9435,
William Raveis Real Estate
Bought with:
Kate Jasko, RES.0809871
Coldwell Banker Realty
Source: Smart MLS,MLS#: 24081285
Facts & features
Interior
Bedrooms & bathrooms
- Bedrooms: 4
- Bathrooms: 4
- Full bathrooms: 3
- 1/2 bathrooms: 1
Primary bedroom
- Features: Full Bath, Whirlpool Tub, Walk-In Closet(s), Hardwood Floor
- Level: Upper
- Area: 360 Square Feet
- Dimensions: 18 x 20
Bedroom
- Features: Wall/Wall Carpet
- Level: Upper
- Area: 180 Square Feet
- Dimensions: 12 x 15
Bedroom
- Features: Wall/Wall Carpet
- Level: Upper
- Area: 154 Square Feet
- Dimensions: 11 x 14
Bedroom
- Features: Wall/Wall Carpet
- Level: Upper
- Area: 168 Square Feet
- Dimensions: 12 x 14
Bathroom
- Level: Main
Bathroom
- Level: Upper
Dining room
- Features: Hardwood Floor
- Level: Main
- Area: 180 Square Feet
- Dimensions: 12 x 15
Family room
- Features: Hardwood Floor
- Level: Main
- Area: 210 Square Feet
- Dimensions: 14 x 15
Kitchen
- Features: Granite Counters, Wet Bar, Eating Space, Sliders, Hardwood Floor
- Level: Main
- Area: 154 Square Feet
- Dimensions: 11 x 14
Living room
- Features: Bay/Bow Window, High Ceilings, Bookcases, Fireplace, French Doors, Hardwood Floor
- Level: Main
- Area: 252 Square Feet
- Dimensions: 14 x 18
Other
- Features: Full Bath, Wall/Wall Carpet
- Level: Upper
- Area: 572 Square Feet
- Dimensions: 22 x 26
Rec play room
- Features: French Doors, Wall/Wall Carpet
- Level: Lower
- Area: 975 Square Feet
- Dimensions: 25 x 39
Heating
- Forced Air, Hydro Air, Oil
Cooling
- Ceiling Fan(s), Central Air, Zoned
Appliances
- Included: Oven/Range, Microwave, Refrigerator, Dishwasher, Washer, Dryer, Water Heater
- Laundry: Main Level
Features
- Central Vacuum, Open Floorplan
- Doors: Storm Door(s)
- Windows: Thermopane Windows
- Basement: Full,Heated,Cooled,Interior Entry,Partially Finished
- Attic: Pull Down Stairs
- Number of fireplaces: 1
Interior area
- Total structure area: 4,204
- Total interior livable area: 4,204 sqft
- Finished area above ground: 3,574
- Finished area below ground: 630
Property
Parking
- Total spaces: 5
- Parking features: Attached, Paved, Driveway, Garage Door Opener, Shared Driveway
- Attached garage spaces: 3
- Has uncovered spaces: Yes
Features
- Patio & porch: Deck
- Exterior features: Rain Gutters
Lot
- Size: 1.39 Acres
- Features: Rear Lot, Level
Details
- Parcel number: 2221993
- Zoning: R-5
Construction
Type & style
- Home type: SingleFamily
- Architectural style: Colonial
- Property subtype: Single Family Residence
Materials
- Vinyl Siding
- Foundation: Concrete Perimeter
- Roof: Asphalt
Condition
- New construction: No
- Year built: 2001
Utilities & green energy
- Sewer: Septic Tank
- Water: Well
- Utilities for property: Underground Utilities
Green energy
- Energy efficient items: Doors, Windows
Community & neighborhood
Location
- Region: Guilford
Price history
| Date | Event | Price |
|---|---|---|
| 6/12/2025 | Sold | $935,000+6.9%$222/sqft |
Source: | ||
| 6/2/2025 | Listed for sale | $875,000$208/sqft |
Source: | ||
| 5/21/2025 | Pending sale | $875,000$208/sqft |
Source: | ||
| 5/16/2025 | Listed for sale | $875,000+31.6%$208/sqft |
Source: | ||
| 5/30/2007 | Sold | $665,000-4.3%$158/sqft |
Source: | ||
Public tax history
| Year | Property taxes | Tax assessment |
|---|---|---|
| 2025 | $15,300 +4% | $553,350 |
| 2024 | $14,708 +2.7% | $553,350 |
| 2023 | $14,321 +10.3% | $553,350 +41.7% |
Find assessor info on the county website
Neighborhood: 06437
Nearby schools
GreatSchools rating
- 8/10A. Baldwin Middle SchoolGrades: 5-6Distance: 0.5 mi
- 8/10E. C. Adams Middle SchoolGrades: 7-8Distance: 4.1 mi
- 9/10Guilford High SchoolGrades: 9-12Distance: 2.2 mi
Schools provided by the listing agent
- Middle: Adams,Baldwin
- High: Guilford
Source: Smart MLS. This data may not be complete. We recommend contacting the local school district to confirm school assignments for this home.

Get pre-qualified for a loan
At Zillow Home Loans, we can pre-qualify you in as little as 5 minutes with no impact to your credit score.An equal housing lender. NMLS #10287.

