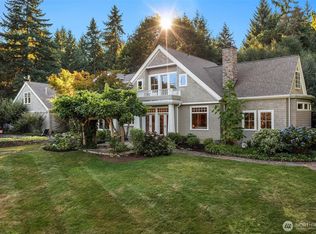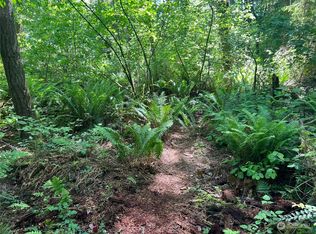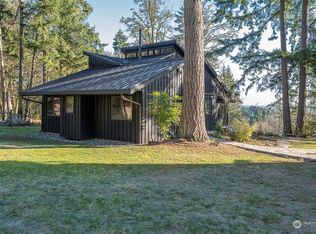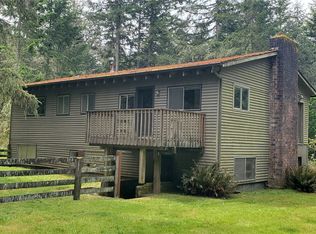Elegance & style define this lovingly renovated Burton Hill beauty. Pastoral 4+ acres embrace this three bedroom, three bath mountain view home with great-room style living/dining & kitchen, large entertaining deck, fireplaces in both the dining & living areas and great office, too. Private primary suite includes en-suite bath with designer tiled shower, walk-in closet & generous sitting area w/outdoor access. Creative updates include cleverly re-imagined cabinetry, recycled fir floors, cozy view window seat and a new, generous entry. The lower level hallway features a flowing river stone floor; the huge laundry room, once the third bedroom, beckons for craft projects & maybe guests, too. Sunny garden, orchard & meadows delight year round!
This property is off market, which means it's not currently listed for sale or rent on Zillow. This may be different from what's available on other websites or public sources.




