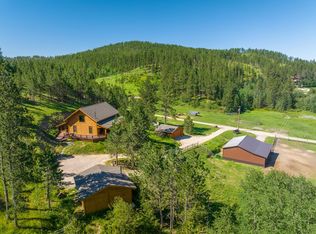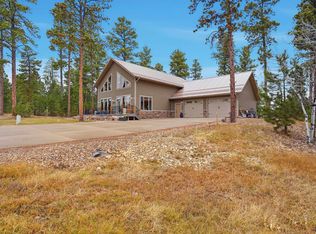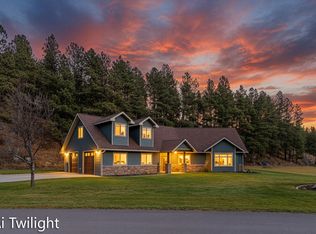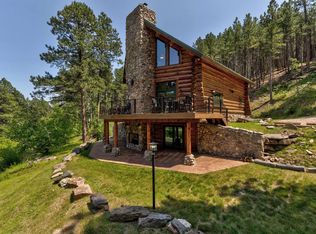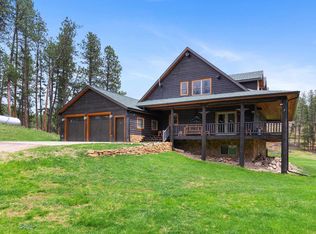EXTRAORDINARY BLACK HILLS BEAUTY! This jaw-dropping home is bursting at the seams with amenities! Nestled on a small acreage almost completely surrounded by miles upon miles of USFS land! Spend a lifetime exploring! Open & covered decks all around the home that beckon you to sit a spell & soak in the sights & sounds of this serene setting. Wildlife abounds! Eat-in kitchen, stainless steel appliances, pantry, a center island w/ cooktop & built-in wine rack. The kitchen opens up to a grand dining area & vast living room w/ sky-high wood vaulted ceiling, floor-to-ceiling window display & stone-encased wood-burning stove. Main level also holds a sizeable bedroom & bath. Stone-lined winding staircase leads up to a spacious loft highlighting a luxurious master suite w/ whirlpool tub, walk-in closet w/ laundry, double vanity & private water closet. Even more space abounds in the basement, w/ a nice sized family room w/ lovely brick fireplace, 3rd & 4th ample bedrooms, 3rd bath, small kitchenette, plus a bonus room. Heaps of space on the massive decks that overlook the nature residing just out the windows. There is a 12x20 detached garage/shed plus an ENORMOUS SHOP featuring insulation, electricity, plumbing & concrete floor. Tuck-under 2-stall garage. Cozy firepit area, hot tub & partially fenced-in yard. Brimming w/ pine trees & panoramic Hills views as far as the eye can see - want for nothing! Currently used as a vacation rental. Please plan ahead for showings.
For sale
$1,399,000
22734 S Rochford Rd, Hill City, SD 57745
4beds
3,900sqft
Est.:
Site Built
Built in 2001
1.15 Acres Lot
$1,325,800 Zestimate®
$359/sqft
$-- HOA
What's special
Lovely brick fireplaceStone-encased wood-burning stovePartially fenced-in yardCozy firepit areaGrand dining areaSpacious loftFloor-to-ceiling window display
- 39 days |
- 1,108 |
- 33 |
Zillow last checked: 8 hours ago
Listing updated: January 02, 2026 at 08:04am
Listed by:
Faith C Lewis,
Lewis Realty,
Eric Lewis,
Lewis Realty
Source: Mount Rushmore Area AOR,MLS#: 87008
Tour with a local agent
Facts & features
Interior
Bedrooms & bathrooms
- Bedrooms: 4
- Bathrooms: 3
- Full bathrooms: 3
- Main level bathrooms: 1
- Main level bedrooms: 1
Primary bedroom
- Description: Full bath, walk-in closet
- Level: Upper
Bedroom 2
- Level: Main
Bedroom 3
- Level: Basement
Bedroom 4
- Level: Basement
Dining room
- Description: Soaring vaulted ceiling
- Level: Main
Kitchen
- Level: Main
Living room
- Description: Corner wood-burning stove
- Level: Main
Heating
- Electric, Wood/Coal
Appliances
- Included: Dishwasher, Electric Range Oven, Double Oven, Water Filter, Water Softener Owned
Features
- Walk-In Closet(s), Ceiling Fan(s), Loft, Workshop
- Flooring: Carpet, Wood
- Windows: Skylight(s), Casement, Vinyl, Wood Frames
- Basement: Full,Walk-Out Access,Finished
- Number of fireplaces: 2
- Fireplace features: Two, Gas Log, Wood Burning Stove
Interior area
- Total structure area: 3,900
- Total interior livable area: 3,900 sqft
Video & virtual tour
Property
Parking
- Total spaces: 4
- Parking features: Four or More Car, Underground, Attached, Garage Door Opener
- Attached garage spaces: 4
- Covered spaces: 2
Features
- Patio & porch: Porch Covered, Covered Deck
- Fencing: Wood,Barbed Wire
Lot
- Size: 1.15 Acres
- Features: Borders National Forest, Wooded, Horses Allowed
Details
- Additional structures: Outbuilding
- Parcel number: 1626301001
Construction
Type & style
- Home type: SingleFamily
- Architectural style: Raised Ranch
- Property subtype: Site Built
Materials
- Frame
- Foundation: Poured Concrete Fd.
- Roof: Metal
Condition
- Year built: 2001
Community & HOA
Community
- Security: Smoke Detector(s)
- Subdivision: Gadsden
Location
- Region: Hill City
Financial & listing details
- Price per square foot: $359/sqft
- Tax assessed value: $789,300
- Annual tax amount: $9,205
- Date on market: 1/2/2026
- Listing terms: Cash,New Loan
- Road surface type: Unimproved
Estimated market value
$1,325,800
$1.26M - $1.39M
$3,289/mo
Price history
Price history
| Date | Event | Price |
|---|---|---|
| 1/2/2026 | Listed for sale | $1,399,000$359/sqft |
Source: | ||
| 1/1/2026 | Listing removed | $1,399,000$359/sqft |
Source: | ||
| 7/9/2025 | Listed for sale | $1,399,000+31.7%$359/sqft |
Source: | ||
| 8/23/2022 | Sold | $1,062,000+123.6%$272/sqft |
Source: | ||
| 12/6/2013 | Listing removed | $475,000$122/sqft |
Source: Uhre Realty at VIP Properties Report a problem | ||
Public tax history
Public tax history
| Year | Property taxes | Tax assessment |
|---|---|---|
| 2025 | $9,205 -3.7% | $789,300 +1.8% |
| 2024 | $9,560 +32.8% | $775,300 +11.5% |
| 2023 | $7,197 +6.2% | $695,400 +46% |
Find assessor info on the county website
BuyAbility℠ payment
Est. payment
$7,092/mo
Principal & interest
$5425
Property taxes
$1177
Home insurance
$490
Climate risks
Neighborhood: 57745
Nearby schools
GreatSchools rating
- 7/10Hill City Elementary - 02Grades: PK-5Distance: 14.3 mi
- 6/10Hill City Middle School - 04Grades: 6-8Distance: 14.4 mi
- 9/10Hill City High School - 01Grades: 9-12Distance: 14.4 mi
Schools provided by the listing agent
- District: Hill City
Source: Mount Rushmore Area AOR. This data may not be complete. We recommend contacting the local school district to confirm school assignments for this home.
- Loading
- Loading
