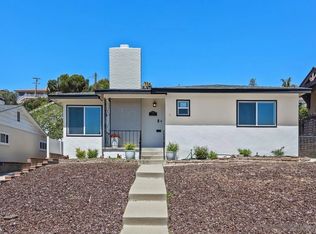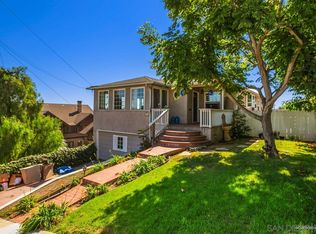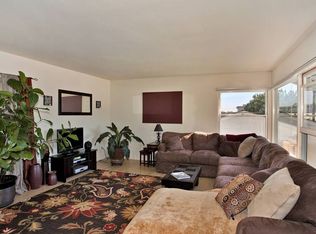Sold for $2,300,000 on 08/25/25
$2,300,000
2274 Rosecrans St, San Diego, CA 92106
5beds
5,859sqft
Single Family Residence
Built in 1917
0.31 Acres Lot
$2,315,400 Zestimate®
$393/sqft
$6,095 Estimated rent
Home value
$2,315,400
$2.13M - $2.50M
$6,095/mo
Zestimate® history
Loading...
Owner options
Explore your selling options
What's special
Unique 1917 Craftsman with period details is one of the most recognizable homes in Point Loma. A true craftsman rarely on the market offers this , massive rooms and endless potential. A 13,652 sq foot lot offers a main residence with rich period detail,massive rooms/beamed ceilings/hardwood floors/2 gas fireplaces/built-in cabinets/walk-in closets/stained glass/huge windows/2 enclosed sun rooms and possible wine cellar in basement. All but one bedroom has its own bathroom. The downstairs office can be easily opened to soda fountain room or 6th bedroom. A gated rear yard leads to the carriage house which serves as a two car garage with a rented 1br/1ba granny flat above.
Zillow last checked: 8 hours ago
Listing updated: August 25, 2025 at 05:01pm
Listed by:
Kevin S Casillo DRE #01438407 858-736-5079,
Shoreline Realty Group
Bought with:
Brad Damm, DRE #01835325
Bradford Damm, Broker
Source: SDMLS,MLS#: 250021328 Originating MLS: San Diego Association of REALTOR
Originating MLS: San Diego Association of REALTOR
Facts & features
Interior
Bedrooms & bathrooms
- Bedrooms: 5
- Bathrooms: 6
- Full bathrooms: 5
- 1/2 bathrooms: 1
Heating
- Forced Air Unit
Cooling
- N/K
Appliances
- Included: Dishwasher, Disposal, Refrigerator, Shed(s), Washer, Built In Range, Electric Range, Gas Stove
- Laundry: Electric
Features
- 2 Staircases, Attic Fan, Bar, Bathtub, Beamed Ceilings, Built-Ins, Ceiling Fan, Ceramic Counters, Chair Railings, Crown Moldings, Dry Bar, Shower, Shower in Tub, Storage Space, Sump Pump, Tile Counters
- Flooring: Carpet, Laminate, Wood, Ceramic Tile
- Number of fireplaces: 2
- Fireplace features: FP in Living Room, FP in Primary BR, Gas
- Common walls with other units/homes: Detached
Interior area
- Total structure area: 5,859
- Total interior livable area: 5,859 sqft
Property
Parking
- Total spaces: 13
- Parking features: Detached, Garage, Garage - Two Door
- Garage spaces: 3
Features
- Levels: 3 Story
- Stories: 3
- Patio & porch: Slab, Concrete, Patio, Enclosed Glass Porch, Patio Open, Porch, Porch - Front, Porch - Rear, Terrace
- Pool features: N/K
- Fencing: Gate,Partial,Average Condition,Wrought Iron
- Has view: Yes
- View description: N/K
- Frontage type: Other/Remarks
Lot
- Size: 0.31 Acres
Details
- Additional structures: Detached, Other/Remarks
- Parcel number: 4502951600
- Zoning: R-1:SINGLE
- Zoning description: R-1:SINGLE
Construction
Type & style
- Home type: SingleFamily
- Architectural style: Craftsman
- Property subtype: Single Family Residence
Materials
- Stone, Stucco, Wood, Wood/Stucco
- Roof: Shingle
Condition
- Year built: 1917
Utilities & green energy
- Sewer: Sewer Connected
- Water: Meter on Property, Public
- Utilities for property: Cable Available, Electricity Connected, Natural Gas Connected, Water Available, Water Connected
Community & neighborhood
Security
- Security features: Security System, Smoke Detector, Carbon Monoxide Detectors
Location
- Region: San Diego
- Subdivision: POINT LOMA
Other
Other facts
- Listing terms: Cash,Conventional,Exchange,FHA,VA,Submit
Price history
| Date | Event | Price |
|---|---|---|
| 8/25/2025 | Sold | $2,300,000-25.8%$393/sqft |
Source: | ||
| 7/19/2025 | Pending sale | $3,100,000$529/sqft |
Source: | ||
| 3/13/2025 | Listed for sale | $3,100,000+55.1%$529/sqft |
Source: | ||
| 12/5/2015 | Listing removed | $1,999,000$341/sqft |
Source: Shoreline Realty Group #150043756 | ||
| 8/28/2015 | Listed for sale | $1,999,000+1822.1%$341/sqft |
Source: Shoreline Realty Group #150043756 | ||
Public tax history
| Year | Property taxes | Tax assessment |
|---|---|---|
| 2025 | $2,773 +28.2% | $183,847 +2% |
| 2024 | $2,163 +2.4% | $180,243 +2% |
| 2023 | $2,113 +2.8% | $176,710 +2% |
Find assessor info on the county website
Neighborhood: Roseville - Fleet Ridge
Nearby schools
GreatSchools rating
- 7/10Loma Portal Elementary SchoolGrades: K-4Distance: 0.3 mi
- 7/10Correia Middle SchoolGrades: 7-8Distance: 1.1 mi
- 8/10Point Loma High SchoolGrades: 9-12Distance: 0.5 mi
Get a cash offer in 3 minutes
Find out how much your home could sell for in as little as 3 minutes with a no-obligation cash offer.
Estimated market value
$2,315,400
Get a cash offer in 3 minutes
Find out how much your home could sell for in as little as 3 minutes with a no-obligation cash offer.
Estimated market value
$2,315,400


