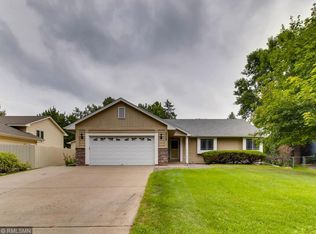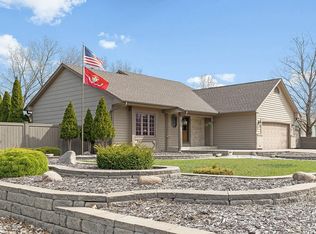Closed
$439,900
2275 132nd Ln NW, Coon Rapids, MN 55448
3beds
2,228sqft
Single Family Residence
Built in 1988
0.28 Acres Lot
$445,900 Zestimate®
$197/sqft
$2,564 Estimated rent
Home value
$445,900
$406,000 - $490,000
$2,564/mo
Zestimate® history
Loading...
Owner options
Explore your selling options
What's special
Unique find with a ATTACHED garage and a FOUR CAR DETACHED GARAGE!!!! But let's talk about the house first!!! When you open the door you wont believe how welcoming it is!!! Such a nice, clean, comfortable home! The kitchen has wheat colored cabinetry, stainless steel appliances, wood flooring, a bay window with dining area and entrance to deck! The deck has grill that has the gas line plumbed in so no running out of gas! Formal dining area also on main. Two bedrooms on the upper level with walk through bathroom. Primary bedroom complete with walk in closet. The third bedroom has french doors and why shouldnt it??! It's 20 x 12 and carpeting that feels like you are walking on clouds!!! Both garages are heated and have shelving. Attached garage has attic storage, drywalled and insulated. The entire yard is fenced in and has irrigation system. Take advantage of the pride in ownership and be the lucky owners of a beautiful home in the Oaks of Shenandoah!
Zillow last checked: 8 hours ago
Listing updated: September 05, 2025 at 11:30pm
Listed by:
Roxie (Roxann) Knight 763-438-8892,
RE/MAX Results
Bought with:
Joni L Goodmanson-Stulac
NOW Realty
Source: NorthstarMLS as distributed by MLS GRID,MLS#: 6572053
Facts & features
Interior
Bedrooms & bathrooms
- Bedrooms: 3
- Bathrooms: 2
- Full bathrooms: 2
Bedroom 1
- Level: Upper
- Area: 224 Square Feet
- Dimensions: 16x14
Bedroom 2
- Level: Upper
- Area: 100 Square Feet
- Dimensions: 10x10
Bedroom 3
- Level: Lower
- Area: 240 Square Feet
- Dimensions: 20x12
Deck
- Level: Main
- Area: 336 Square Feet
- Dimensions: 14x24
Dining room
- Level: Main
- Area: 130 Square Feet
- Dimensions: 13x10
Exercise room
- Level: Lower
- Area: 63 Square Feet
- Dimensions: 9x7
Family room
- Level: Lower
- Area: 276 Square Feet
- Dimensions: 23x12
Foyer
- Level: Main
- Area: 70 Square Feet
- Dimensions: 7x10
Kitchen
- Level: Main
- Area: 168 Square Feet
- Dimensions: 14x12
Laundry
- Level: Lower
- Area: 153 Square Feet
- Dimensions: 17x9
Living room
- Level: Upper
- Area: 289 Square Feet
- Dimensions: 17x17
Heating
- Forced Air
Cooling
- Central Air
Appliances
- Included: Dishwasher, Dryer, Exhaust Fan, Microwave, Range, Refrigerator, Washer
Features
- Basement: Daylight,Finished
- Has fireplace: No
Interior area
- Total structure area: 2,228
- Total interior livable area: 2,228 sqft
- Finished area above ground: 1,114
- Finished area below ground: 1,114
Property
Parking
- Total spaces: 10
- Parking features: Attached, Detached, Concrete, Garage Door Opener, Heated Garage, Insulated Garage, Multiple Garages
- Attached garage spaces: 6
- Uncovered spaces: 4
- Details: Garage Dimensions (21x21), Garage Door Height (7)
Accessibility
- Accessibility features: None
Features
- Levels: Four or More Level Split
- Patio & porch: Deck
- Fencing: Full,Wood
Lot
- Size: 0.28 Acres
Details
- Foundation area: 1084
- Parcel number: 033124220059
- Zoning description: Residential-Single Family
Construction
Type & style
- Home type: SingleFamily
- Property subtype: Single Family Residence
Materials
- Steel Siding
Condition
- Age of Property: 37
- New construction: No
- Year built: 1988
Utilities & green energy
- Gas: Natural Gas
- Sewer: City Sewer - In Street
- Water: City Water - In Street
Community & neighborhood
Location
- Region: Coon Rapids
- Subdivision: Oaks Of Shenandoah 15th Add
HOA & financial
HOA
- Has HOA: No
Price history
| Date | Event | Price |
|---|---|---|
| 9/5/2024 | Sold | $439,900-1.1%$197/sqft |
Source: | ||
| 8/1/2024 | Pending sale | $445,000$200/sqft |
Source: | ||
| 7/19/2024 | Listed for sale | $445,000$200/sqft |
Source: | ||
Public tax history
| Year | Property taxes | Tax assessment |
|---|---|---|
| 2024 | $3,273 -1.4% | $319,145 -0.1% |
| 2023 | $3,319 +13.3% | $319,517 -3.9% |
| 2022 | $2,930 +0.9% | $332,597 +28.4% |
Find assessor info on the county website
Neighborhood: 55448
Nearby schools
GreatSchools rating
- 4/10Morris Bye Elementary SchoolGrades: K-5Distance: 1.8 mi
- 4/10Coon Rapids Middle SchoolGrades: 6-8Distance: 2.2 mi
- 5/10Coon Rapids Senior High SchoolGrades: 9-12Distance: 2.1 mi
Get a cash offer in 3 minutes
Find out how much your home could sell for in as little as 3 minutes with a no-obligation cash offer.
Estimated market value
$445,900
Get a cash offer in 3 minutes
Find out how much your home could sell for in as little as 3 minutes with a no-obligation cash offer.
Estimated market value
$445,900

