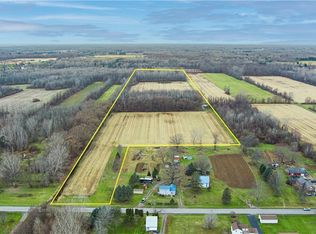Closed
$562,500
2275 Hess Rd, Appleton, NY 14008
3beds
2,823sqft
Single Family Residence
Built in 1993
8.21 Acres Lot
$-- Zestimate®
$199/sqft
$2,624 Estimated rent
Home value
Not available
Estimated sales range
Not available
$2,624/mo
Zestimate® history
Loading...
Owner options
Explore your selling options
What's special
Welcome to your new custom built sprawling ranch on 8.21 acres. Easy living on one level with beautiful glass doors that will make you feel like part of nature. This all brick ranch house has generous room sizes and gleaming hardwood floors. The large bright kitchen boasts cherry cabinets and white solid surface countertop. From the kitchen through french doors you will find a sunny and airy sunporch with windows. In the winter you can warm up to the wood burning fireplace in the cozy family room. A large living room and dining room are perfect to entertain your family and guests. This amazing home offers a primary bedroom and ensuite bathroom with a huge whirlpool tub, 2 additional bedrooms, 2 full baths along with a first floor laundry room. The barn on this property is a large 2 story space for your outdoor needs, equipment storage or extra space for a hobbyist. For those who love nature, you can place a bench to relax by your very own pond! Also to highlight 2023 and 2024 updates include the septic cap and pump, the roof and chimney cap. HVAC replaced in 2018. Come see for yourself how easy life can be all on one level in this spacious home. Square footage of 2823 includes the four season sun porch verified by a certified appraiser.
Zillow last checked: 8 hours ago
Listing updated: October 20, 2025 at 12:01pm
Listed by:
Amy Steimle 716-913-5323,
Stovroff & Taylor Realtors
Bought with:
Shawn Michalski, 10401379958
Showtime Realty New York Inc
Source: NYSAMLSs,MLS#: B1619222 Originating MLS: Buffalo
Originating MLS: Buffalo
Facts & features
Interior
Bedrooms & bathrooms
- Bedrooms: 3
- Bathrooms: 3
- Full bathrooms: 3
- Main level bathrooms: 3
- Main level bedrooms: 3
Bedroom 1
- Level: First
- Dimensions: 17.00 x 15.00
Bedroom 2
- Level: First
- Dimensions: 15.00 x 11.00
Bedroom 3
- Level: First
- Dimensions: 12.00 x 12.00
Dining room
- Level: First
- Dimensions: 14.00 x 14.00
Family room
- Level: First
- Dimensions: 22.00 x 14.00
Kitchen
- Level: First
- Dimensions: 20.00 x 14.00
Living room
- Level: First
- Dimensions: 21.00 x 14.00
Other
- Level: First
- Dimensions: 23.00 x 13.00
Heating
- Gas, Forced Air
Cooling
- Central Air
Appliances
- Included: Dishwasher, Exhaust Fan, Free-Standing Range, Gas Water Heater, Oven, Refrigerator, Range Hood
- Laundry: Main Level
Features
- Entrance Foyer, Eat-in Kitchen, Separate/Formal Living Room, Jetted Tub, Bedroom on Main Level, Main Level Primary, Primary Suite
- Flooring: Hardwood, Tile, Varies
- Basement: Full,Sump Pump
- Number of fireplaces: 1
Interior area
- Total structure area: 2,823
- Total interior livable area: 2,823 sqft
Property
Parking
- Total spaces: 2
- Parking features: Attached, Garage, Circular Driveway
- Attached garage spaces: 2
Features
- Levels: One
- Stories: 1
- Patio & porch: Patio
- Exterior features: Concrete Driveway, Patio
Lot
- Size: 8.21 Acres
- Dimensions: 419 x 653
- Features: Irregular Lot, Residential Lot
Details
- Additional structures: Barn(s), Outbuilding, Shed(s), Storage
- Parcel number: 2928000270000001011001
- Special conditions: Standard
Construction
Type & style
- Home type: SingleFamily
- Architectural style: Ranch
- Property subtype: Single Family Residence
Materials
- Brick, Frame
- Foundation: Poured
- Roof: Asphalt
Condition
- Resale
- Year built: 1993
Utilities & green energy
- Sewer: Septic Tank
- Water: Connected, Public
- Utilities for property: Water Connected
Community & neighborhood
Location
- Region: Appleton
Other
Other facts
- Listing terms: Cash,Conventional,FHA
Price history
| Date | Event | Price |
|---|---|---|
| 10/7/2025 | Sold | $562,500-6.2%$199/sqft |
Source: | ||
| 7/18/2025 | Pending sale | $599,900$213/sqft |
Source: | ||
| 7/1/2025 | Listed for sale | $599,900$213/sqft |
Source: | ||
Public tax history
| Year | Property taxes | Tax assessment |
|---|---|---|
| 2023 | -- | $179,900 |
| 2022 | -- | $179,900 |
| 2021 | -- | $179,900 |
Find assessor info on the county website
Neighborhood: 14008
Nearby schools
GreatSchools rating
- 5/10Newfane Middle SchoolGrades: 5-9Distance: 3.2 mi
- 7/10Newfane Senior High SchoolGrades: 6-12Distance: 3 mi
- 6/10Newfane Elementary SchoolGrades: K-4Distance: 3.5 mi
Schools provided by the listing agent
- District: Newfane
Source: NYSAMLSs. This data may not be complete. We recommend contacting the local school district to confirm school assignments for this home.
