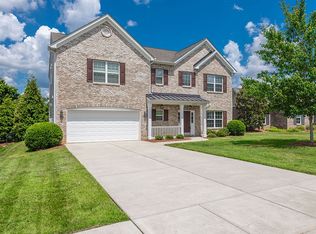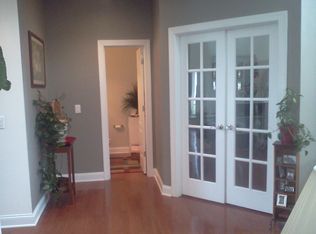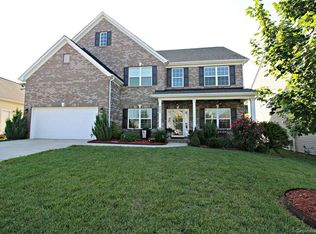Closed
$480,000
2275 Laurens Dr, Concord, NC 28027
4beds
3,261sqft
Single Family Residence
Built in 2007
0.17 Acres Lot
$478,500 Zestimate®
$147/sqft
$2,927 Estimated rent
Home value
$478,500
$455,000 - $502,000
$2,927/mo
Zestimate® history
Loading...
Owner options
Explore your selling options
What's special
Welcome to this lovely brick-front home in the sought-after Pelham Pointe neighborhood of Concord. The two-story foyer opens to an inviting, open-concept layout featuring beautiful hardwoods on the main level and fresh paint. The spacious kitchen offers abundant storage, tile backsplash, granite countertops, stainless steel appliances, an island, and a walk-in pantry. A breakfast area flows seamlessly into the family room with a gas fireplace and plenty of natural light. A formal dining room and flex room complete the main floor. The spacious primary suite boasts a tray ceiling, sitting area, dual closets, and a freshly painted retreat with an ensuite showcasing double vanities, a soaking tub, and a tiled shower. Upstairs, you’ll find three additional bedrooms, a full bath, and convenient laundry. Enjoy a fully fenced backyard with an extended patio. Community amenities include a pool and playground. Conveniently located near Hwy 73, I-77, I-85, and I-485.
Zillow last checked: 8 hours ago
Listing updated: November 21, 2025 at 09:04am
Listing Provided by:
Brian Rogers brian.rogers@redfin.com,
Redfin Corporation
Bought with:
Nikunj Patel
Vimal Realty LLC
Source: Canopy MLS as distributed by MLS GRID,MLS#: 4313599
Facts & features
Interior
Bedrooms & bathrooms
- Bedrooms: 4
- Bathrooms: 3
- Full bathrooms: 2
- 1/2 bathrooms: 1
Primary bedroom
- Level: Upper
Bedroom s
- Level: Upper
Bathroom half
- Level: Main
Bathroom full
- Level: Upper
Breakfast
- Level: Main
Dining room
- Level: Main
Family room
- Level: Main
Flex space
- Level: Main
Kitchen
- Level: Main
Laundry
- Level: Upper
Other
- Level: Upper
Heating
- Central, Forced Air
Cooling
- Ceiling Fan(s), Central Air
Appliances
- Included: Dishwasher, Disposal, Dryer, Electric Cooktop, Electric Oven, Microwave, Plumbed For Ice Maker, Refrigerator, Self Cleaning Oven, Wall Oven, Washer, Washer/Dryer
- Laundry: Electric Dryer Hookup, Laundry Room, Upper Level
Features
- Soaking Tub, Kitchen Island, Open Floorplan, Walk-In Closet(s), Walk-In Pantry
- Flooring: Hardwood, Tile, Vinyl
- Has basement: No
- Attic: Pull Down Stairs
- Fireplace features: Family Room, Gas Log, Gas Vented
Interior area
- Total structure area: 3,261
- Total interior livable area: 3,261 sqft
- Finished area above ground: 3,261
- Finished area below ground: 0
Property
Parking
- Total spaces: 2
- Parking features: Driveway, Attached Garage, Garage Door Opener, Garage Faces Front, Garage on Main Level
- Attached garage spaces: 2
- Has uncovered spaces: Yes
Features
- Levels: Two
- Stories: 2
- Patio & porch: Patio
- Pool features: Community
- Fencing: Back Yard,Fenced
Lot
- Size: 0.17 Acres
Details
- Parcel number: 46729111520000
- Zoning: R18
- Special conditions: Standard
Construction
Type & style
- Home type: SingleFamily
- Architectural style: Transitional
- Property subtype: Single Family Residence
Materials
- Brick Partial, Vinyl
- Foundation: Slab
Condition
- New construction: No
- Year built: 2007
Utilities & green energy
- Sewer: Public Sewer
- Water: City
Community & neighborhood
Security
- Security features: Smoke Detector(s)
Community
- Community features: Playground, Sidewalks, Street Lights
Location
- Region: Concord
- Subdivision: Pelhem Pointe
HOA & financial
HOA
- Has HOA: Yes
- HOA fee: $158 quarterly
- Association name: Cedar managment
- Association phone: 704-644-8808
Other
Other facts
- Road surface type: Concrete, Paved
Price history
| Date | Event | Price |
|---|---|---|
| 11/20/2025 | Sold | $480,000-1%$147/sqft |
Source: | ||
| 10/17/2025 | Listed for sale | $485,000$149/sqft |
Source: | ||
| 10/16/2025 | Listing removed | $485,000$149/sqft |
Source: | ||
| 10/7/2025 | Price change | $485,000-3%$149/sqft |
Source: | ||
| 9/16/2025 | Price change | $499,900-1%$153/sqft |
Source: | ||
Public tax history
| Year | Property taxes | Tax assessment |
|---|---|---|
| 2024 | $5,853 +45.2% | $515,480 +75.2% |
| 2023 | $4,031 +0.1% | $294,230 +0.1% |
| 2022 | $4,025 | $293,810 |
Find assessor info on the county website
Neighborhood: 28027
Nearby schools
GreatSchools rating
- 10/10W R Odell ElementaryGrades: 3-5Distance: 1.2 mi
- 4/10Northwest Cabarrus MiddleGrades: 6-8Distance: 4.8 mi
- 6/10Northwest Cabarrus HighGrades: 9-12Distance: 4.8 mi
Schools provided by the listing agent
- Elementary: W.R. Odell
- Middle: Harris Road
- High: Northwest Cabarrus
Source: Canopy MLS as distributed by MLS GRID. This data may not be complete. We recommend contacting the local school district to confirm school assignments for this home.
Get a cash offer in 3 minutes
Find out how much your home could sell for in as little as 3 minutes with a no-obligation cash offer.
Estimated market value
$478,500
Get a cash offer in 3 minutes
Find out how much your home could sell for in as little as 3 minutes with a no-obligation cash offer.
Estimated market value
$478,500


