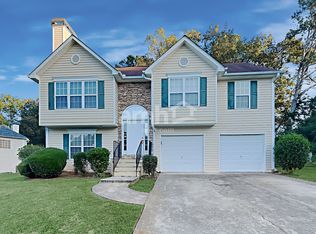Closed
$390,000
2275 Perch Way SW, Marietta, GA 30008
5beds
--sqft
Single Family Residence
Built in 1998
0.35 Acres Lot
$391,200 Zestimate®
$--/sqft
$2,323 Estimated rent
Home value
$391,200
$364,000 - $422,000
$2,323/mo
Zestimate® history
Loading...
Owner options
Explore your selling options
What's special
Stunning 5 Bedroom MOVE-IN READY Home in Marietta, GA! Welcome to this beautifully upgraded split foyer home, perfectly situated on .34 acres in Cobb County. With 5 spacious bedrooms, 3 bathrooms, and over 2,500 square feet of living space, this property has everything you need and more! The upper level features 3 bedrooms, including a Primary Suite, and 2 full bathrooms. The lower level boasts 2 additional bedrooms, 1 bathroom, and a versatile flex room perfect for a home office, playroom, den or hobby space. The heart of the home is the stunning kitchen, complete with a breakfast bar, perfect for casual dining and entertaining. The adjacent living room features a cozy fireplace, ideal for chilly winter nights. Recent upgrades include: New HVAC system (2019), New Black Stainless kitchen appliances (2020) - Refrigerator remains, New double pane windows with TRANSFERRABLE warranty (2021 - NO FOGGY WINDOWS HERE), New roof (2020), New Luxury Vinyl Plank (LVP) flooring (2022), New fence (2023). Enjoy the convenience of being close to shopping, dining, and activities, while also being zoned for highly-rated schools: Hollydale Elementary, Smitha Middle School, and Osborne High School. Don't miss out on this incredible opportunity to own a beautifully upgraded home in a desirable location close to the East West Connector. Contact us today to schedule a showing! Disclosure: Seller is a Georgia real estate licensee.
Zillow last checked: 8 hours ago
Listing updated: May 05, 2025 at 06:30pm
Listed by:
Donna Tanks 404-754-3099,
HomeSmart
Bought with:
Karina Galero, 371902
Maximum One Grt. Atl. REALTORS
Source: GAMLS,MLS#: 10459730
Facts & features
Interior
Bedrooms & bathrooms
- Bedrooms: 5
- Bathrooms: 3
- Full bathrooms: 3
- Main level bathrooms: 2
- Main level bedrooms: 3
Dining room
- Features: Separate Room
Kitchen
- Features: Breakfast Area, Breakfast Bar, Pantry
Heating
- Central, Natural Gas
Cooling
- Ceiling Fan(s), Central Air, Electric
Appliances
- Included: Dishwasher, Disposal, Microwave, Refrigerator, Stainless Steel Appliance(s)
- Laundry: In Hall
Features
- Double Vanity, High Ceilings, Split Bedroom Plan, Tray Ceiling(s), Vaulted Ceiling(s), Walk-In Closet(s)
- Flooring: Carpet, Vinyl
- Windows: Double Pane Windows, Window Treatments
- Basement: None
- Attic: Pull Down Stairs
- Number of fireplaces: 1
- Fireplace features: Family Room
- Common walls with other units/homes: No Common Walls
Interior area
- Total structure area: 0
- Finished area above ground: 0
- Finished area below ground: 0
Property
Parking
- Total spaces: 2
- Parking features: Garage, Garage Door Opener
- Has garage: Yes
Features
- Levels: Multi/Split
- Patio & porch: Deck
- Fencing: Back Yard,Privacy,Wood
- Body of water: None
Lot
- Size: 0.35 Acres
- Features: Private
Details
- Parcel number: 19071200460
- Special conditions: Agent Owned,Agent/Seller Relationship
Construction
Type & style
- Home type: SingleFamily
- Architectural style: Brick Front,Traditional
- Property subtype: Single Family Residence
Materials
- Brick, Stucco, Vinyl Siding
- Foundation: Slab
- Roof: Composition
Condition
- Resale
- New construction: No
- Year built: 1998
Utilities & green energy
- Sewer: Public Sewer
- Water: Public
- Utilities for property: Cable Available, Electricity Available, Natural Gas Available, Phone Available, Sewer Available, Underground Utilities, Water Available
Green energy
- Energy efficient items: Appliances, Windows
Community & neighborhood
Security
- Security features: Security System, Smoke Detector(s)
Community
- Community features: Walk To Schools, Near Shopping
Location
- Region: Marietta
- Subdivision: Eagle Pointe
HOA & financial
HOA
- Has HOA: Yes
- HOA fee: $50 annually
- Services included: None
Other
Other facts
- Listing agreement: Exclusive Right To Sell
Price history
| Date | Event | Price |
|---|---|---|
| 5/1/2025 | Sold | $390,000-2% |
Source: | ||
| 3/24/2025 | Pending sale | $397,900 |
Source: | ||
| 2/27/2025 | Price change | $397,900-4.1% |
Source: | ||
| 2/10/2025 | Listed for sale | $415,000+181.5% |
Source: | ||
| 12/4/1998 | Sold | $147,400 |
Source: Public Record | ||
Public tax history
| Year | Property taxes | Tax assessment |
|---|---|---|
| 2024 | $3,106 +21.2% | $137,000 |
| 2023 | $2,563 +31.1% | $137,000 +64.5% |
| 2022 | $1,955 | $83,288 |
Find assessor info on the county website
Neighborhood: 30008
Nearby schools
GreatSchools rating
- 6/10Hollydale Elementary SchoolGrades: PK-5Distance: 0.6 mi
- 5/10Smitha Middle SchoolGrades: 6-8Distance: 1 mi
- 4/10Osborne High SchoolGrades: 9-12Distance: 3.2 mi
Schools provided by the listing agent
- Elementary: Hollydale
- Middle: Smitha
- High: Osborne
Source: GAMLS. This data may not be complete. We recommend contacting the local school district to confirm school assignments for this home.
Get a cash offer in 3 minutes
Find out how much your home could sell for in as little as 3 minutes with a no-obligation cash offer.
Estimated market value
$391,200
Get a cash offer in 3 minutes
Find out how much your home could sell for in as little as 3 minutes with a no-obligation cash offer.
Estimated market value
$391,200
