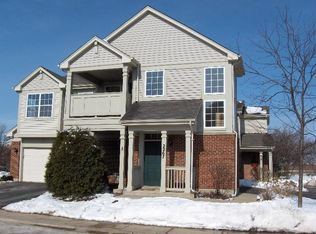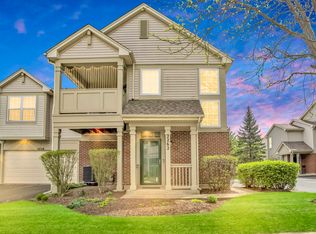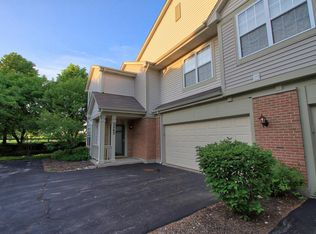Closed
$273,000
2275 Rockefeller Dr, Geneva, IL 60134
3beds
1,592sqft
Townhouse, Single Family Residence
Built in 2000
-- sqft lot
$323,900 Zestimate®
$171/sqft
$2,506 Estimated rent
Home value
$323,900
$308,000 - $340,000
$2,506/mo
Zestimate® history
Loading...
Owner options
Explore your selling options
What's special
DON'T MISS THIS ONE! A beautiful 3 bedroom, 2 full bath end unit townhome with a 2-story entry and all luxury vinyl flooring! Anderson windows throughout bathe all the rooms in sunshine (south and west exposure) including Anderson slider & storm door with security glass. Hunter Douglas plantation shutters throughout adds to the design and class. There is fresh paint throughout most of the home. You will love the expansive, vaulted living room which opens to the eat in kitchen. The laundry room offers high-end washer and dryer which will remain. In the kitchen you will find granite counters, custom backsplash, Maple cabinets and Stainless Steel appliances. The roomy primary suite is a wow as it features a walk in closet and remodeled bathroom. The hall bathroom was remodeled as well and serves the two other bedrooms. There are newer doors and hardware throughout. The garage floor is sealed offering an easy to clean surface. A sliding door in the living room provides access to the balcony featuring stair access to the backyard with an area for a table and grill. The roof was replaced in 2021. Nothing to do here but unpack!
Zillow last checked: 8 hours ago
Listing updated: December 11, 2023 at 02:50pm
Listing courtesy of:
Katie Hemming 630-232-0021,
Hemming & Sylvester Properties
Bought with:
Alice Chin
Compass
Source: MRED as distributed by MLS GRID,MLS#: 11866477
Facts & features
Interior
Bedrooms & bathrooms
- Bedrooms: 3
- Bathrooms: 2
- Full bathrooms: 2
Primary bedroom
- Features: Flooring (Wood Laminate), Window Treatments (Plantation Shutters), Bathroom (Full)
- Level: Second
- Area: 221 Square Feet
- Dimensions: 17X13
Bedroom 2
- Features: Flooring (Wood Laminate), Window Treatments (Plantation Shutters)
- Level: Second
- Area: 143 Square Feet
- Dimensions: 13X11
Bedroom 3
- Features: Flooring (Wood Laminate), Window Treatments (Plantation Shutters)
- Level: Second
- Area: 110 Square Feet
- Dimensions: 11X10
Deck
- Level: Second
- Area: 32 Square Feet
- Dimensions: 08X04
Dining room
- Features: Flooring (Wood Laminate), Window Treatments (Plantation Shutters)
- Level: Second
- Area: 120 Square Feet
- Dimensions: 12X10
Foyer
- Features: Flooring (Wood Laminate)
- Level: Main
- Area: 60 Square Feet
- Dimensions: 12X05
Kitchen
- Features: Kitchen (Eating Area-Breakfast Bar, Eating Area-Table Space), Flooring (Ceramic Tile)
- Level: Second
- Area: 130 Square Feet
- Dimensions: 13X10
Laundry
- Features: Flooring (Ceramic Tile)
- Level: Second
- Area: 48 Square Feet
- Dimensions: 08X06
Living room
- Features: Flooring (Wood Laminate), Window Treatments (Plantation Shutters)
- Level: Second
- Area: 340 Square Feet
- Dimensions: 20X17
Heating
- Natural Gas, Forced Air
Cooling
- Central Air
Appliances
- Included: Range, Microwave, Dishwasher, Refrigerator, Washer, Dryer, Disposal, Stainless Steel Appliance(s), Humidifier
- Laundry: In Unit
Features
- Cathedral Ceiling(s)
- Flooring: Laminate
- Basement: None
Interior area
- Total structure area: 0
- Total interior livable area: 1,592 sqft
Property
Parking
- Total spaces: 2
- Parking features: Asphalt, Garage Door Opener, Garage, On Site, Garage Owned, Attached
- Attached garage spaces: 2
- Has uncovered spaces: Yes
Accessibility
- Accessibility features: No Disability Access
Details
- Parcel number: 1204102090
- Special conditions: None
- Other equipment: Ceiling Fan(s)
Construction
Type & style
- Home type: Townhouse
- Property subtype: Townhouse, Single Family Residence
Materials
- Vinyl Siding, Brick
- Foundation: Concrete Perimeter
- Roof: Asphalt
Condition
- New construction: No
- Year built: 2000
Utilities & green energy
- Electric: Circuit Breakers
- Sewer: Public Sewer
- Water: Public
Community & neighborhood
Security
- Security features: Fire Sprinkler System, Carbon Monoxide Detector(s)
Location
- Region: Geneva
- Subdivision: Greenwich Square
HOA & financial
HOA
- Has HOA: Yes
- HOA fee: $320 monthly
- Services included: Insurance, Exterior Maintenance, Lawn Care, Snow Removal
Other
Other facts
- Listing terms: Conventional
- Ownership: Condo
Price history
| Date | Event | Price |
|---|---|---|
| 12/11/2023 | Sold | $273,000-2.5%$171/sqft |
Source: | ||
| 11/8/2023 | Contingent | $280,000$176/sqft |
Source: | ||
| 10/19/2023 | Listed for sale | $280,000$176/sqft |
Source: | ||
| 10/12/2023 | Contingent | $280,000$176/sqft |
Source: | ||
| 10/6/2023 | Listed for sale | $280,000+30.8%$176/sqft |
Source: | ||
Public tax history
| Year | Property taxes | Tax assessment |
|---|---|---|
| 2024 | $6,024 +3.1% | $87,169 +10% |
| 2023 | $5,845 +3.5% | $79,245 +7.6% |
| 2022 | $5,647 +3.2% | $73,634 +3.9% |
Find assessor info on the county website
Neighborhood: 60134
Nearby schools
GreatSchools rating
- 6/10Williamsburg Elementary SchoolGrades: K-5Distance: 0.7 mi
- 10/10Geneva Middle School NorthGrades: 6-8Distance: 2 mi
- 9/10Geneva Community High SchoolGrades: 9-12Distance: 1 mi
Schools provided by the listing agent
- Elementary: Williamsburg Elementary School
- Middle: Geneva Middle School
- High: Geneva Community High School
- District: 304
Source: MRED as distributed by MLS GRID. This data may not be complete. We recommend contacting the local school district to confirm school assignments for this home.
Get a cash offer in 3 minutes
Find out how much your home could sell for in as little as 3 minutes with a no-obligation cash offer.
Estimated market value$323,900
Get a cash offer in 3 minutes
Find out how much your home could sell for in as little as 3 minutes with a no-obligation cash offer.
Estimated market value
$323,900


