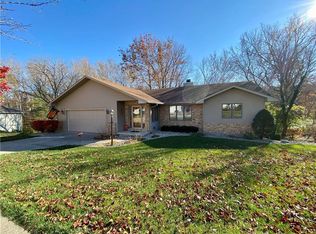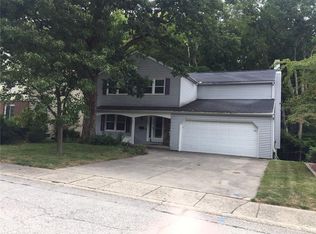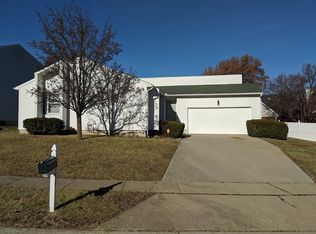Sold for $303,000
$303,000
2275 S Franzy Dr, Decatur, IL 62521
4beds
3,211sqft
Single Family Residence
Built in 1991
0.45 Acres Lot
$323,400 Zestimate®
$94/sqft
$2,843 Estimated rent
Home value
$323,400
$275,000 - $382,000
$2,843/mo
Zestimate® history
Loading...
Owner options
Explore your selling options
What's special
Search no more! You will be excited the minute you pull into the driveway of this 4 bedroom, 3.5 bath two story. Great curb appeal is just the beginning. The home has been well maintained and improved. From flooring, lighting, baths updated, gorgeous, remodeled kitchen are just a few noteworthy improvements. Spacious dining room. A large living room perfect for those family and friend gatherings. Cozy up to the gas fireplace or take the party outside to the upper deck which is just 2 years young. The back yard is wooded and private so when the party is over sit back and enjoy the peace and quiet. The laundry is conveniently located on the upper floor with the 4 bedrooms. 2 full baths up. A half on the main floor and the 3rd full bath is in the WALK OUT lower level. Yes! This home offers a walk out! The lower deck is also 2 years young and just might be your favorite place to chill. A potential 5th bedroom, a great room and loads of storage will also impress. The 2 car garage has a charging station for your electric vehicle that will stay. A real find so hurry and schedule your showing today!
Zillow last checked: 8 hours ago
Listing updated: September 02, 2025 at 07:26am
Listed by:
Jenny Lambdin 217-875-0555,
Brinkoetter REALTORS®
Bought with:
Blake Reynolds, 475173739
Main Place Real Estate
Source: CIBR,MLS#: 6253093 Originating MLS: Central Illinois Board Of REALTORS
Originating MLS: Central Illinois Board Of REALTORS
Facts & features
Interior
Bedrooms & bathrooms
- Bedrooms: 4
- Bathrooms: 4
- Full bathrooms: 3
- 1/2 bathrooms: 1
Primary bedroom
- Level: Upper
Bedroom
- Level: Upper
Bedroom
- Level: Upper
Bedroom
- Level: Upper
Breakfast room nook
- Level: Main
Dining room
- Level: Main
Other
- Level: Upper
Other
- Level: Upper
Other
- Level: Basement
Half bath
- Level: Main
Kitchen
- Level: Main
Living room
- Level: Main
Office
- Level: Basement
Other
- Level: Basement
Recreation
- Level: Basement
Heating
- Forced Air, Gas
Cooling
- Central Air
Appliances
- Included: Dishwasher, Gas Water Heater, Microwave, Range, Refrigerator
Features
- Fireplace, Jetted Tub, Bath in Primary Bedroom, Pantry, Walk-In Closet(s)
- Basement: Finished,Unfinished,Walk-Out Access,Full
- Number of fireplaces: 1
- Fireplace features: Gas
Interior area
- Total structure area: 3,211
- Total interior livable area: 3,211 sqft
- Finished area above ground: 2,398
- Finished area below ground: 813
Property
Parking
- Total spaces: 2
- Parking features: Attached, Garage
- Attached garage spaces: 2
Features
- Levels: Two
- Stories: 2
- Patio & porch: Deck
- Exterior features: Deck
Lot
- Size: 0.45 Acres
- Features: Wooded
Details
- Parcel number: 041226254046
- Zoning: MUN
- Special conditions: None
Construction
Type & style
- Home type: SingleFamily
- Architectural style: Traditional
- Property subtype: Single Family Residence
Materials
- Brick, Vinyl Siding
- Foundation: Basement
- Roof: Shingle
Condition
- Year built: 1991
Utilities & green energy
- Sewer: Public Sewer
- Water: Public
Community & neighborhood
Location
- Region: Decatur
- Subdivision: Bayshores North 2nd Add
Other
Other facts
- Road surface type: Concrete
Price history
| Date | Event | Price |
|---|---|---|
| 8/29/2025 | Sold | $303,000+2%$94/sqft |
Source: | ||
| 8/13/2025 | Pending sale | $297,000$92/sqft |
Source: | ||
| 7/31/2025 | Contingent | $297,000$92/sqft |
Source: | ||
| 7/30/2025 | Listed for sale | $297,000+44.4%$92/sqft |
Source: | ||
| 9/18/2015 | Sold | $205,700-4.3%$64/sqft |
Source: | ||
Public tax history
| Year | Property taxes | Tax assessment |
|---|---|---|
| 2024 | $6,761 +1.2% | $75,840 +3.7% |
| 2023 | $6,684 +7.4% | $73,155 +9.4% |
| 2022 | $6,222 +7.2% | $66,839 +7.1% |
Find assessor info on the county website
Neighborhood: 62521
Nearby schools
GreatSchools rating
- 2/10South Shores Elementary SchoolGrades: K-6Distance: 0.6 mi
- 1/10Stephen Decatur Middle SchoolGrades: 7-8Distance: 5.1 mi
- 2/10Eisenhower High SchoolGrades: 9-12Distance: 1.2 mi
Schools provided by the listing agent
- District: Decatur Dist 61
Source: CIBR. This data may not be complete. We recommend contacting the local school district to confirm school assignments for this home.
Get pre-qualified for a loan
At Zillow Home Loans, we can pre-qualify you in as little as 5 minutes with no impact to your credit score.An equal housing lender. NMLS #10287.


