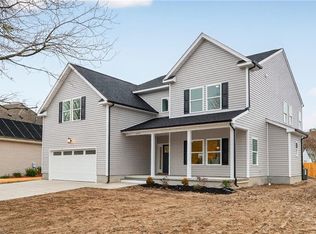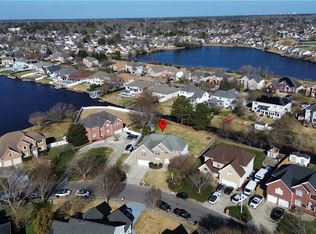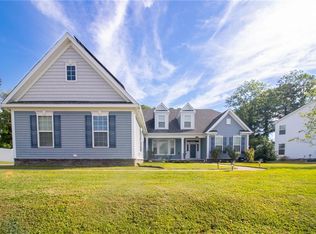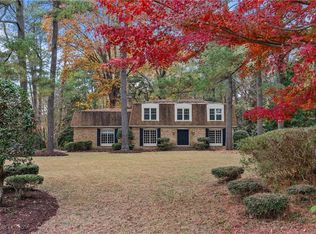Come and see this one-of-a-kind property in the heart of Virginia Beach. It offers a rare blend of space and versatility. Set on 1.7 beautifully maintained acres, it features a generously sized main home with 3,981 square feet, 6 bedrooms and 3.5 bathrooms, includes a beautiful eat-in kitchen, living room with wood-burning fireplace, large family room, a game room, and lounge, plus two 1-bedroom detached in-law/guest house. The upstairs suite is 868 square feet, and the downstairs suite is 945 square feet; both have their own washer and dryer hookups. Great for a multi-generational living solution.
For sale
$949,000
2275 Salem Rd, Virginia Beach, VA 23456
8beds
5,794sqft
Est.:
Single Family Residence
Built in 1950
1.7 Acres Lot
$945,600 Zestimate®
$164/sqft
$-- HOA
What's special
Large family roomBeautiful eat-in kitchenGame room
- 55 days |
- 1,571 |
- 87 |
Zillow last checked: 8 hours ago
Listing updated: November 27, 2025 at 04:58pm
Listed by:
Soraya Forest Midgett,
Triumph Realty 757-355-5273
Source: REIN Inc.,MLS#: 10610928
Tour with a local agent
Facts & features
Interior
Bedrooms & bathrooms
- Bedrooms: 8
- Bathrooms: 6
- Full bathrooms: 5
- 1/2 bathrooms: 1
Rooms
- Room types: 1st Floor BR, Attic, Breakfast Area, Fin. Rm Over Gar, PBR with Bath, Office/Study, Rec Room, Spare Room
Heating
- Electric, Heat Pump, Programmable Thermostat, Zoned
Cooling
- Central Air, Heat Pump, Zoned
Appliances
- Included: Dishwasher, ENERGY STAR Qualified Appliances, Microwave, Electric Range, Refrigerator, Electric Water Heater
- Laundry: Dryer Hookup, Washer Hookup
Features
- Primary Sink-Double, Walk-In Closet(s), Ceiling Fan(s), Entrance Foyer, In-Law Floorplan, Pantry
- Flooring: Carpet, Ceramic Tile, Laminate/LVP, Wood
- Windows: Skylight(s), Window Treatments
- Basement: Crawl Space
- Attic: Pull Down Stairs
- Number of fireplaces: 1
- Fireplace features: Wood Burning
- Common walls with other units/homes: No Common Walls
Interior area
- Total interior livable area: 5,794 sqft
Property
Parking
- Total spaces: 1
- Parking features: Garage Att 1 Car, 4 Space, Multi Car, Driveway
- Attached garage spaces: 1
- Has uncovered spaces: Yes
Features
- Stories: 2
- Patio & porch: Deck, Porch
- Exterior features: Balcony
- Pool features: In Ground
- Fencing: Back Yard,Wood,Fenced
- Has view: Yes
- View description: Trees/Woods
- Waterfront features: Not Waterfront
Lot
- Size: 1.7 Acres
Details
- Parcel number: 14840532760000
- Zoning: R15
Construction
Type & style
- Home type: SingleFamily
- Architectural style: Traditional
- Property subtype: Single Family Residence
Materials
- Vinyl Siding
- Roof: Asphalt Shingle
Condition
- New construction: No
- Year built: 1950
Utilities & green energy
- Sewer: City/County
- Water: City/County
- Utilities for property: Cable Hookup
Community & HOA
Community
- Subdivision: All Others Area 47
HOA
- Has HOA: No
Location
- Region: Virginia Beach
Financial & listing details
- Price per square foot: $164/sqft
- Tax assessed value: $647,200
- Annual tax amount: $6,277
- Date on market: 11/19/2025
Estimated market value
$945,600
$898,000 - $993,000
$5,197/mo
Price history
Price history
Price history is unavailable.
Public tax history
Public tax history
| Year | Property taxes | Tax assessment |
|---|---|---|
| 2024 | $6,407 +6.8% | $647,200 +6.8% |
| 2023 | $6,000 +4.1% | $606,100 +4.1% |
| 2022 | $5,767 +9.1% | $582,500 +9.1% |
Find assessor info on the county website
BuyAbility℠ payment
Est. payment
$5,513/mo
Principal & interest
$4572
Property taxes
$609
Home insurance
$332
Climate risks
Neighborhood: Salem
Nearby schools
GreatSchools rating
- 8/10New Castle Elementary SchoolGrades: PK-5Distance: 0.6 mi
- 7/10Landstown Middle SchoolGrades: 6-8Distance: 1.4 mi
- 7/10Landstown High SchoolGrades: 9-12Distance: 1.6 mi
Schools provided by the listing agent
- Elementary: New Castle Elementary
- Middle: Landstown Middle
- High: Landstown
Source: REIN Inc.. This data may not be complete. We recommend contacting the local school district to confirm school assignments for this home.
- Loading
- Loading



