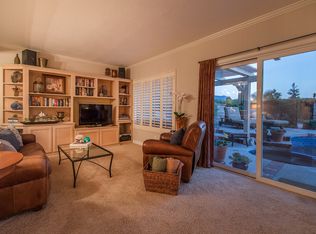Sold for $1,476,000 on 12/02/25
Listing Provided by:
Cindee Zabner DRE #00987692 818-517-0018,
Equity Union
Bought with: Equity Union
$1,476,000
2275 Shadow Spring Pl, Westlake Village, CA 91361
3beds
1,896sqft
Single Family Residence
Built in 1976
9,583 Square Feet Lot
$1,475,900 Zestimate®
$778/sqft
$4,751 Estimated rent
Home value
$1,475,900
$1.36M - $1.61M
$4,751/mo
Zestimate® history
Loading...
Owner options
Explore your selling options
What's special
Beautifully refreshed 3-bedroom, 2-bath single-story home tucked into a quiet cul-de-sac in the heart of Westlake Village. Highlighted features include an open floor plan with wood like flooring, quartz countertops, LED lighting, and updated landscaping - adding tranquil charm and curb appeal.
Entering through the double doors leads into a bright living room with vaulted ceilings, crown molding, plantation shutters, modern fireplace, open to a formal dining area. The spacious great room leads to the hardscaped patio with firepit and lush backyard—ideal for entertaining or unwinding outdoors. The remodeled kitchen offers sleek quartz counters, custom cabinetry, and newer stainless-steel appliances. Enjoy the convenience of an indoor laundry room with direct access to the two-car garage with built-in storage.
Located in an award-winning school district, with Triunfo and Evenstar parks nearby. HOA amenities include a large community clubhouse, Olympic-size pool, and tennis courts. Close to restaurants, shopping, scenic Westlake Lake, miles of biking and hiking trails, all with convenient proximity to the 101.
This turnkey one-story home blends comfort, style, and location—perfect for any stage of life.
Zillow last checked: 8 hours ago
Listing updated: December 03, 2025 at 10:22am
Listing Provided by:
Cindee Zabner DRE #00987692 818-517-0018,
Equity Union
Bought with:
Cindee Zabner, DRE #00987692
Equity Union
Source: CRMLS,MLS#: SR25199091 Originating MLS: California Regional MLS
Originating MLS: California Regional MLS
Facts & features
Interior
Bedrooms & bathrooms
- Bedrooms: 3
- Bathrooms: 2
- Full bathrooms: 2
- Main level bathrooms: 2
- Main level bedrooms: 3
Primary bedroom
- Features: Main Level Primary
Primary bedroom
- Features: Primary Suite
Bedroom
- Features: Bedroom on Main Level
Bedroom
- Features: All Bedrooms Down
Bathroom
- Features: Bathtub, Closet, Dual Sinks, Enclosed Toilet, Full Bath on Main Level, Granite Counters, Low Flow Plumbing Fixtures, Separate Shower, Tub Shower, Vanity
Kitchen
- Features: Quartz Counters, Remodeled, Updated Kitchen
Heating
- Fireplace(s), Natural Gas
Cooling
- Central Air
Appliances
- Included: Dishwasher, Gas Cooktop, Gas Oven, Microwave, Water To Refrigerator, Dryer, Washer
- Laundry: Inside, Laundry Room
Features
- Breakfast Bar, Crown Molding, Separate/Formal Dining Room, High Ceilings, Open Floorplan, Quartz Counters, Recessed Lighting, All Bedrooms Down, Bedroom on Main Level, Main Level Primary, Primary Suite, Walk-In Closet(s)
- Flooring: Carpet, Laminate
- Doors: Double Door Entry, French Doors
- Windows: Bay Window(s), Plantation Shutters
- Has fireplace: Yes
- Fireplace features: Great Room, Multi-Sided
- Common walls with other units/homes: No Common Walls
Interior area
- Total interior livable area: 1,896 sqft
Property
Parking
- Total spaces: 2
- Parking features: Direct Access, Driveway, Garage Faces Front, Garage
- Attached garage spaces: 2
Accessibility
- Accessibility features: No Stairs
Features
- Levels: One
- Stories: 1
- Entry location: Front
- Patio & porch: Concrete, Patio
- Exterior features: Fire Pit
- Pool features: Community, Association
- Fencing: Stone
- Has view: Yes
- View description: Mountain(s), Neighborhood, Peek-A-Boo
Lot
- Size: 9,583 sqft
- Features: 0-1 Unit/Acre, Back Yard, Cul-De-Sac, Front Yard, Lawn, Landscaped, Near Park, Yard
Details
- Parcel number: 6960310155
- Special conditions: Standard
Construction
Type & style
- Home type: SingleFamily
- Property subtype: Single Family Residence
Condition
- Updated/Remodeled,Turnkey
- New construction: No
- Year built: 1976
Utilities & green energy
- Electric: Standard
- Sewer: Public Sewer
- Water: Public
- Utilities for property: Cable Available, Electricity Connected, Natural Gas Connected, Phone Available, Sewer Connected, Water Connected
Community & neighborhood
Security
- Security features: Carbon Monoxide Detector(s), Smoke Detector(s)
Community
- Community features: Curbs, Storm Drain(s), Street Lights, Suburban, Sidewalks, Park, Pool
Location
- Region: Westlake Village
- Subdivision: Village Homes (726)
HOA & financial
HOA
- Has HOA: Yes
- HOA fee: $260 quarterly
- Amenities included: Clubhouse, Meeting Room, Management, Playground, Pool, Tennis Court(s)
- Association name: Village Homes HOA
- Association phone: 805-413-1170
Other
Other facts
- Listing terms: Cash,Conventional
Price history
| Date | Event | Price |
|---|---|---|
| 12/2/2025 | Sold | $1,476,000-1.5%$778/sqft |
Source: | ||
| 11/12/2025 | Pending sale | $1,499,000$791/sqft |
Source: | ||
| 10/23/2025 | Contingent | $1,499,000$791/sqft |
Source: | ||
| 9/12/2025 | Listed for sale | $1,499,000+9%$791/sqft |
Source: | ||
| 5/31/2023 | Sold | $1,375,000+5.8%$725/sqft |
Source: CSMAOR #223001558 | ||
Public tax history
| Year | Property taxes | Tax assessment |
|---|---|---|
| 2025 | $16,718 +84.8% | $1,430,550 +2% |
| 2024 | $9,047 | $1,402,500 +95.2% |
| 2023 | $9,047 +3.5% | $718,322 +2% |
Find assessor info on the county website
Neighborhood: 91361
Nearby schools
GreatSchools rating
- 8/10Westlake Elementary SchoolGrades: K-5Distance: 1.2 mi
- 6/10Colina Middle SchoolGrades: 6-8Distance: 2 mi
- 10/10Westlake High SchoolGrades: 9-12Distance: 1.2 mi
Get a cash offer in 3 minutes
Find out how much your home could sell for in as little as 3 minutes with a no-obligation cash offer.
Estimated market value
$1,475,900
Get a cash offer in 3 minutes
Find out how much your home could sell for in as little as 3 minutes with a no-obligation cash offer.
Estimated market value
$1,475,900
