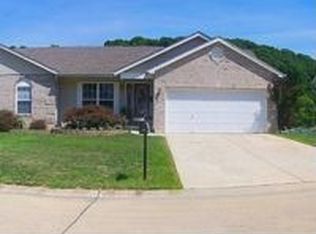Closed
Listing Provided by:
Sue G Martin 636-795-3400,
Coldwell Banker Realty - Gundaker
Bought with: Realty Executives of St. Louis
Price Unknown
2276 Fairway, High Ridge, MO 63049
3beds
2,229sqft
Single Family Residence
Built in 2000
0.41 Acres Lot
$362,400 Zestimate®
$--/sqft
$2,482 Estimated rent
Home value
$362,400
$323,000 - $410,000
$2,482/mo
Zestimate® history
Loading...
Owner options
Explore your selling options
What's special
Welcome home to 2276 Fairway - a move-in ready 3 bedroom, 3 bath home nestled on a great lot backing the the fairway at Sugar Creek Country Club! Fresh interior paint throughout, amazing updated primary bathroom, finished walk out lower level and more are some of the desirable features in this home. With an open floor plan, the spacious great room has vaulted ceilings, gas log fireplace & newer hardwood flooring. The breakfast and kitchen area provide updated counters and custom backsplash, corner sink, stainless appliances and pantry. The breakfast room area opens up to a large deck for entertaining and overlooks the level backyard. French doors lead to the primary suite with ceiling fan, newer carpet, walk-in closet and beautifully updated bathroom complete with oversize deluxe shower and dual sinks. Two additional bedrooms have newer carpet as well. The walk out lower level is mostly finished with rec room, storage areas, bonus room, laundry area and full bathroom. Super convenient location!
Zillow last checked: 8 hours ago
Listing updated: July 02, 2025 at 07:59am
Listing Provided by:
Sue G Martin 636-795-3400,
Coldwell Banker Realty - Gundaker
Bought with:
Chrisy Smith, 1999106100
Realty Executives of St. Louis
Source: MARIS,MLS#: 25030671 Originating MLS: St. Louis Association of REALTORS
Originating MLS: St. Louis Association of REALTORS
Facts & features
Interior
Bedrooms & bathrooms
- Bedrooms: 3
- Bathrooms: 3
- Full bathrooms: 3
- Main level bathrooms: 2
- Main level bedrooms: 3
Primary bedroom
- Features: Floor Covering: Carpeting
- Level: Main
- Area: 182
- Dimensions: 13x14
Bedroom
- Features: Floor Covering: Carpeting
- Level: Main
- Area: 120
- Dimensions: 12x10
Bedroom
- Features: Floor Covering: Carpeting
- Level: Main
- Area: 100
- Dimensions: 10x10
Bonus room
- Features: Floor Covering: Vinyl
- Level: Basement
- Area: 99
- Dimensions: 11x9
Breakfast room
- Features: Floor Covering: Wood
- Level: Main
- Area: 72
- Dimensions: 8x9
Great room
- Features: Floor Covering: Wood
- Level: Main
- Area: 336
- Dimensions: 24x14
Kitchen
- Features: Floor Covering: Wood
- Level: Main
- Area: 143
- Dimensions: 13x11
Laundry
- Features: Floor Covering: Concrete
- Level: Basement
- Area: 72
- Dimensions: 8x9
Recreation room
- Features: Floor Covering: Laminate
- Level: Basement
- Area: 600
- Dimensions: 24x25
Heating
- Forced Air, Natural Gas
Cooling
- Ceiling Fan(s), Central Air, Electric, Exhaust Fan
Appliances
- Included: Dishwasher, Disposal, Exhaust Fan, Range Hood, Built-In Gas Range, Refrigerator, Gas Water Heater
- Laundry: In Basement, Electric Dryer Hookup, Washer Hookup
Features
- Breakfast Room, Ceiling Fan(s), Center Hall Floorplan, Dining/Living Room Combo, Entrance Foyer, Open Floorplan, Pantry, Shower, Solid Surface Countertop(s), Vaulted Ceiling(s), Walk-In Closet(s)
- Flooring: Carpet, Ceramic Tile, Hardwood, Laminate
- Doors: Sliding Doors
- Windows: Blinds, Screens, Shutters, Tilt-In Windows, Window Treatments
- Basement: Concrete,Partially Finished,Full,Storage Space,Walk-Out Access
- Number of fireplaces: 1
- Fireplace features: Great Room
Interior area
- Total structure area: 2,229
- Total interior livable area: 2,229 sqft
- Finished area above ground: 1,229
- Finished area below ground: 1,000
Property
Parking
- Total spaces: 2
- Parking features: Attached, Garage
- Attached garage spaces: 2
Accessibility
- Accessibility features: Common Area
Features
- Levels: Two
- Patio & porch: Deck, Front Porch, Patio
- Exterior features: Garden, Misting System
- Fencing: None
Lot
- Size: 0.41 Acres
- Features: Landscaped, Level, On Golf Course
Details
- Parcel number: 036.013.01001001.06
- Special conditions: Standard
Construction
Type & style
- Home type: SingleFamily
- Architectural style: Ranch
- Property subtype: Single Family Residence
Materials
- Frame, Vinyl Siding
- Foundation: Concrete Perimeter
- Roof: Architectural Shingle
Condition
- Updated/Remodeled
- New construction: No
- Year built: 2000
Utilities & green energy
- Electric: 220 Volts
- Sewer: Public Sewer
- Water: Public
Community & neighborhood
Security
- Security features: Smoke Detector(s)
Community
- Community features: Clubhouse, Golf, Lake, Street Lights, Suburban
Location
- Region: High Ridge
- Subdivision: Fairways Sugar Creek
HOA & financial
HOA
- Has HOA: Yes
- HOA fee: $500 annually
- Amenities included: Common Ground
- Services included: Maintenance Parking/Roads, Snow Removal
- Association name: Fairway of Sugar Creek
Other
Other facts
- Listing terms: Cash,Conventional,FHA,VA Loan
- Ownership: Private
- Road surface type: Concrete
Price history
| Date | Event | Price |
|---|---|---|
| 7/1/2025 | Sold | -- |
Source: | ||
| 6/10/2025 | Pending sale | $339,900$152/sqft |
Source: | ||
| 6/3/2025 | Listed for sale | $339,900$152/sqft |
Source: | ||
Public tax history
| Year | Property taxes | Tax assessment |
|---|---|---|
| 2025 | $2,863 +6.3% | $40,200 +7.8% |
| 2024 | $2,693 +0.5% | $37,300 |
| 2023 | $2,679 +9% | $37,300 +9.1% |
Find assessor info on the county website
Neighborhood: 63049
Nearby schools
GreatSchools rating
- 7/10Brennan Woods Elementary SchoolGrades: K-5Distance: 1.1 mi
- 5/10Wood Ridge Middle SchoolGrades: 6-8Distance: 0.7 mi
- 6/10Northwest High SchoolGrades: 9-12Distance: 9.2 mi
Schools provided by the listing agent
- Elementary: Brennan Woods Elem.
- Middle: Wood Ridge Middle School
- High: Northwest High
Source: MARIS. This data may not be complete. We recommend contacting the local school district to confirm school assignments for this home.
Get a cash offer in 3 minutes
Find out how much your home could sell for in as little as 3 minutes with a no-obligation cash offer.
Estimated market value$362,400
Get a cash offer in 3 minutes
Find out how much your home could sell for in as little as 3 minutes with a no-obligation cash offer.
Estimated market value
$362,400
