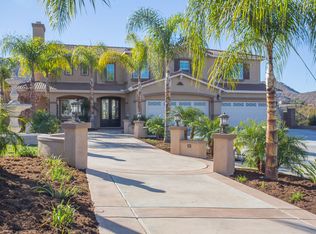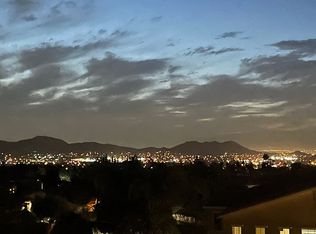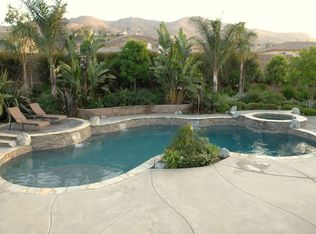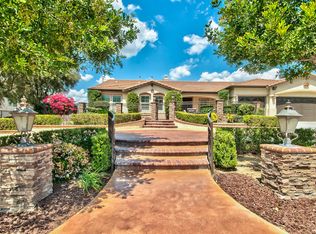Sold for $1,600,000
Listing Provided by:
Kathy Thomson DRE #01819591 909-648-1084,
Berkshire Hathaway Home Services
Bought with: Fiv Realty Co.
$1,600,000
2276 Keepsake Ct, Riverside, CA 92503
4beds
3,687sqft
Single Family Residence
Built in 2004
0.65 Acres Lot
$1,590,400 Zestimate®
$434/sqft
$4,399 Estimated rent
Home value
$1,590,400
$1.43M - $1.77M
$4,399/mo
Zestimate® history
Loading...
Owner options
Explore your selling options
What's special
Welcome to 2276 Keepsake Ct, a stunning single-story home that blends modern elegance with everyday comfort. Nestled in one of Riverside’s most sought-after neighborhoods, this 3,000 sq. ft. residence features 4 bedrooms and 3 bathrooms, plus a separate 667 sq. ft. casita, all set on a spacious 0.65-acre lot. With over $235,000 in upgrades, this move-in-ready home is an exceptional find. Step inside through beautiful glass front doors into a formal entry that sets the tone for the home’s sophisticated design. Inside, you'll find wood flooring, recessed lighting, and ceiling fans throughout, creating a warm yet modern ambiance. The chef’s kitchen is a masterpiece, boasting a custom quartz island, Espresso-stained cabinetry with brushed nickel hardware, a beverage refrigerator, newer sink and faucet, built-in trash bins, a custom backsplash, and under-cabinet lighting. The walk in pantry is a delight for any cooking enthusiast.
The primary suite offers a cozy fireplace, spa-like bathroom with custom towel shelving, and organized closets with custom shelving and shoe racks. Additional highlights include a dedicated office with built-in bookcases and cabinetry, plus a garage upgraded with six large lights, insulated doors, an entertainment-ready electrical plug, and a ceiling fan.
Step outside into your Private Resort-Style Backyard, featuring a rock pool with waterfalls and a slide, a 50-foot covered patio with recessed lighting and ceiling fans, and a built-in BBQ area complete with a mini fridge, sink, and burner—perfect for entertaining. The backyard also includes: Expanded pool decking & safety fencing, Raised garden beds & fruit trees, Two large storage sheds, Custom low-voltage LED lighting & enhanced security system with Ring cameras and floodlights. The separate 667 sq. ft. casita provides flexible living space with a newly updated kitchen, newer appliances, tile flooring, and a newer A/C unit— Designed for fully independent living, this space is ideal for guests, extended family, or rental potential. For outdoor enthusiasts, the property includes RV parking with a sewer connection—a rare and convenient feature.
Enjoy breathtaking mountain and valley views while being just minutes from top-rated schools and premier shopping destinations.
With its significant investment in modern upgrades, move-in-ready appeal, and luxurious indoor-outdoor living, this exceptional home won’t stay on the market long!
Zillow last checked: 8 hours ago
Listing updated: May 15, 2025 at 08:53am
Listing Provided by:
Kathy Thomson DRE #01819591 909-648-1084,
Berkshire Hathaway Home Services
Bought with:
Rosa Gallegos, DRE #01989571
Fiv Realty Co.
Source: CRMLS,MLS#: OC25051744 Originating MLS: California Regional MLS
Originating MLS: California Regional MLS
Facts & features
Interior
Bedrooms & bathrooms
- Bedrooms: 4
- Bathrooms: 3
- Full bathrooms: 3
- Main level bathrooms: 4
- Main level bedrooms: 5
Primary bedroom
- Features: Main Level Primary
Bedroom
- Features: All Bedrooms Down
Bathroom
- Features: Bathtub, Dual Sinks, Enclosed Toilet, Separate Shower, Vanity, Walk-In Shower
Kitchen
- Features: Built-in Trash/Recycling, Kitchen Island, Kitchen/Family Room Combo, Pots & Pan Drawers, Quartz Counters, Remodeled, Updated Kitchen
Pantry
- Features: Walk-In Pantry
Heating
- Central
Cooling
- Central Air
Appliances
- Included: Double Oven, Dishwasher, Gas Cooktop, Microwave, Refrigerator
- Laundry: Gas Dryer Hookup, Laundry Room
Features
- Breakfast Bar, Built-in Features, Block Walls, Ceiling Fan(s), Separate/Formal Dining Room, Open Floorplan, Pantry, Quartz Counters, Recessed Lighting, All Bedrooms Down, Main Level Primary, Walk-In Pantry
- Flooring: Wood
- Windows: Double Pane Windows
- Has fireplace: Yes
- Fireplace features: Living Room, Primary Bedroom
- Common walls with other units/homes: No Common Walls
Interior area
- Total interior livable area: 3,687 sqft
Property
Parking
- Total spaces: 3
- Parking features: Door-Multi, Direct Access, Driveway, Garage, RV Gated, RV Access/Parking
- Attached garage spaces: 3
Features
- Levels: One
- Stories: 1
- Entry location: ground level
- Patio & porch: Covered
- Exterior features: Barbecue, Lighting
- Has private pool: Yes
- Pool features: Private, Waterfall
- Has spa: Yes
- Spa features: In Ground, Private
- Fencing: Block,Wrought Iron
- Has view: Yes
- View description: City Lights, Mountain(s)
Lot
- Size: 0.65 Acres
- Features: Back Yard, Cul-De-Sac, Front Yard, Garden, Lawn, Landscaped, Sprinkler System
Details
- Additional structures: Guest House Detached, Guest House, Shed(s)
- Parcel number: 136430014
- Zoning: R-A
- Special conditions: Standard
Construction
Type & style
- Home type: SingleFamily
- Architectural style: Modern,Ranch
- Property subtype: Single Family Residence
Materials
- Foundation: Slab
- Roof: Flat Tile
Condition
- Updated/Remodeled,Turnkey
- New construction: No
- Year built: 2004
Utilities & green energy
- Sewer: Public Sewer
- Water: Public
- Utilities for property: Sewer Connected, Water Connected
Community & neighborhood
Community
- Community features: Sidewalks
Location
- Region: Riverside
Other
Other facts
- Listing terms: Cash to New Loan,Conventional,VA Loan
Price history
| Date | Event | Price |
|---|---|---|
| 5/14/2025 | Sold | $1,600,000+0%$434/sqft |
Source: | ||
| 4/16/2025 | Pending sale | $1,599,999$434/sqft |
Source: | ||
| 4/3/2025 | Listed for sale | $1,599,999$434/sqft |
Source: | ||
| 3/21/2025 | Pending sale | $1,599,999$434/sqft |
Source: | ||
| 3/13/2025 | Listed for sale | $1,599,999+100%$434/sqft |
Source: | ||
Public tax history
| Year | Property taxes | Tax assessment |
|---|---|---|
| 2025 | $14,716 +3% | $928,465 +2% |
| 2024 | $14,291 +1.8% | $910,261 +2% |
| 2023 | $14,041 +5.3% | $892,413 +2% |
Find assessor info on the county website
Neighborhood: El Sobrante
Nearby schools
GreatSchools rating
- 6/10Lake Hills Elementary SchoolGrades: K-5Distance: 1.4 mi
- 6/10Arizona Middle SchoolGrades: 6-8Distance: 0.8 mi
- 7/10Hillcrest High SchoolGrades: 9-12Distance: 1.5 mi
Schools provided by the listing agent
- Elementary: Lake Hills
- High: Arlington
Source: CRMLS. This data may not be complete. We recommend contacting the local school district to confirm school assignments for this home.
Get a cash offer in 3 minutes
Find out how much your home could sell for in as little as 3 minutes with a no-obligation cash offer.
Estimated market value$1,590,400
Get a cash offer in 3 minutes
Find out how much your home could sell for in as little as 3 minutes with a no-obligation cash offer.
Estimated market value
$1,590,400



