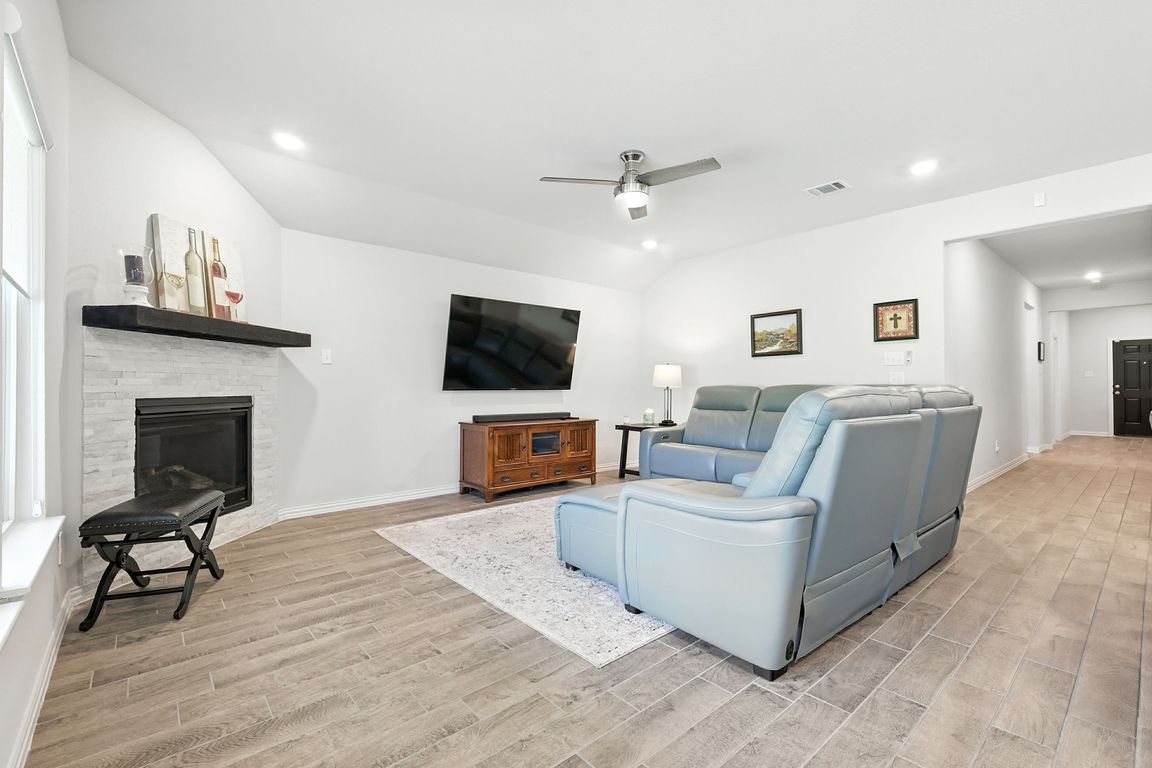
For sale
$330,000
4beds
2,051sqft
2276 Kingfisher St, Crandall, TX 75114
4beds
2,051sqft
Single family residence
Built in 2022
9,321 sqft
2 Attached garage spaces
$161 price/sqft
$600 annually HOA fee
What's special
Large swimming poolElectric fireplaceModern single-storyLarge covered patioFlexible space for familyElegant quartz countertopsPremium lot
Stunning Single-Story Home on Premium Lot in Wildcat Ranch! Welcome to this beautifully maintained 4-bedroom, 2-bath home built in 2022, located just 30 minutes from downtown Dallas. Nestled on a premium lot, this modern single-story offers thoughtful upgrades and exceptional community amenities. Enjoy the open-concept layout featuring an inviting living room with an ...
- 2 days
- on Zillow |
- 171 |
- 18 |
Source: NTREIS,MLS#: 21023278
Travel times
Family Room
Kitchen
Primary Bedroom
Zillow last checked: 7 hours ago
Listing updated: August 09, 2025 at 02:04pm
Listed by:
John Papadopoulos 0583063 214-790-7500,
Jones-Papadopoulos & Co 214-790-7500,
Sarah Jones 0635870 214-223-1924,
Jones-Papadopoulos & Co
Source: NTREIS,MLS#: 21023278
Facts & features
Interior
Bedrooms & bathrooms
- Bedrooms: 4
- Bathrooms: 2
- Full bathrooms: 2
Primary bedroom
- Features: Ceiling Fan(s)
- Level: First
- Dimensions: 15 x 13
Bedroom
- Features: Ceiling Fan(s), Split Bedrooms, Walk-In Closet(s)
- Level: First
- Dimensions: 13 x 12
Bedroom
- Features: Ceiling Fan(s), Split Bedrooms
- Level: First
- Dimensions: 14 x 11
Bedroom
- Features: Ceiling Fan(s), En Suite Bathroom, Walk-In Closet(s)
- Level: First
- Dimensions: 14 x 11
Primary bathroom
- Features: Built-in Features, Dual Sinks, En Suite Bathroom, Garden Tub/Roman Tub, Separate Shower
- Level: First
- Dimensions: 12 x 10
Dining room
- Level: First
- Dimensions: 10 x 11
Other
- Features: Built-in Features, En Suite Bathroom
- Level: First
- Dimensions: 10 x 5
Kitchen
- Features: Breakfast Bar, Built-in Features, Eat-in Kitchen, Kitchen Island, Pantry, Solid Surface Counters, Walk-In Pantry
- Level: First
- Dimensions: 11 x 17
Laundry
- Level: First
- Dimensions: 8 x 6
Living room
- Features: Ceiling Fan(s), Fireplace
- Level: First
- Dimensions: 16 x 19
Heating
- Central, Natural Gas
Cooling
- Ceiling Fan(s), Electric
Appliances
- Included: Dishwasher, Disposal, Gas Range, Microwave, Vented Exhaust Fan
- Laundry: Dryer Hookup, ElectricDryer Hookup, Laundry in Utility Room
Features
- Eat-in Kitchen, High Speed Internet, Kitchen Island, Open Floorplan, Pantry, Cable TV, Walk-In Closet(s)
- Flooring: Carpet, Ceramic Tile
- Windows: Window Coverings
- Has basement: No
- Number of fireplaces: 1
- Fireplace features: Electric, Stone
Interior area
- Total interior livable area: 2,051 sqft
Video & virtual tour
Property
Parking
- Total spaces: 2
- Parking features: Door-Single, Garage Faces Front, Garage, Garage Door Opener
- Attached garage spaces: 2
Features
- Levels: One
- Stories: 1
- Exterior features: Private Yard, Rain Gutters
- Pool features: None, Community
- Fencing: Wood
Lot
- Size: 9,321.84 Square Feet
- Features: Interior Lot
Details
- Parcel number: 212213
Construction
Type & style
- Home type: SingleFamily
- Architectural style: Traditional,Detached
- Property subtype: Single Family Residence
Materials
- Foundation: Slab
- Roof: Composition
Condition
- Year built: 2022
Utilities & green energy
- Utilities for property: Electricity Connected, Cable Available
Community & HOA
Community
- Features: Clubhouse, Fitness Center, Playground, Park, Pool, Trails/Paths, Community Mailbox, Curbs
- Security: Security System, Carbon Monoxide Detector(s), Smoke Detector(s)
- Subdivision: Wildcat Ranch Ph 1b
HOA
- Has HOA: Yes
- Services included: All Facilities, Association Management, Maintenance Grounds, Maintenance Structure
- HOA fee: $600 annually
- HOA name: Associa
- HOA phone: 214-265-6407
Location
- Region: Crandall
Financial & listing details
- Price per square foot: $161/sqft
- Annual tax amount: $9,501
- Date on market: 8/7/2025
- Exclusions: Mounted televisions, washer, dryer, refrigerator.
- Electric utility on property: Yes