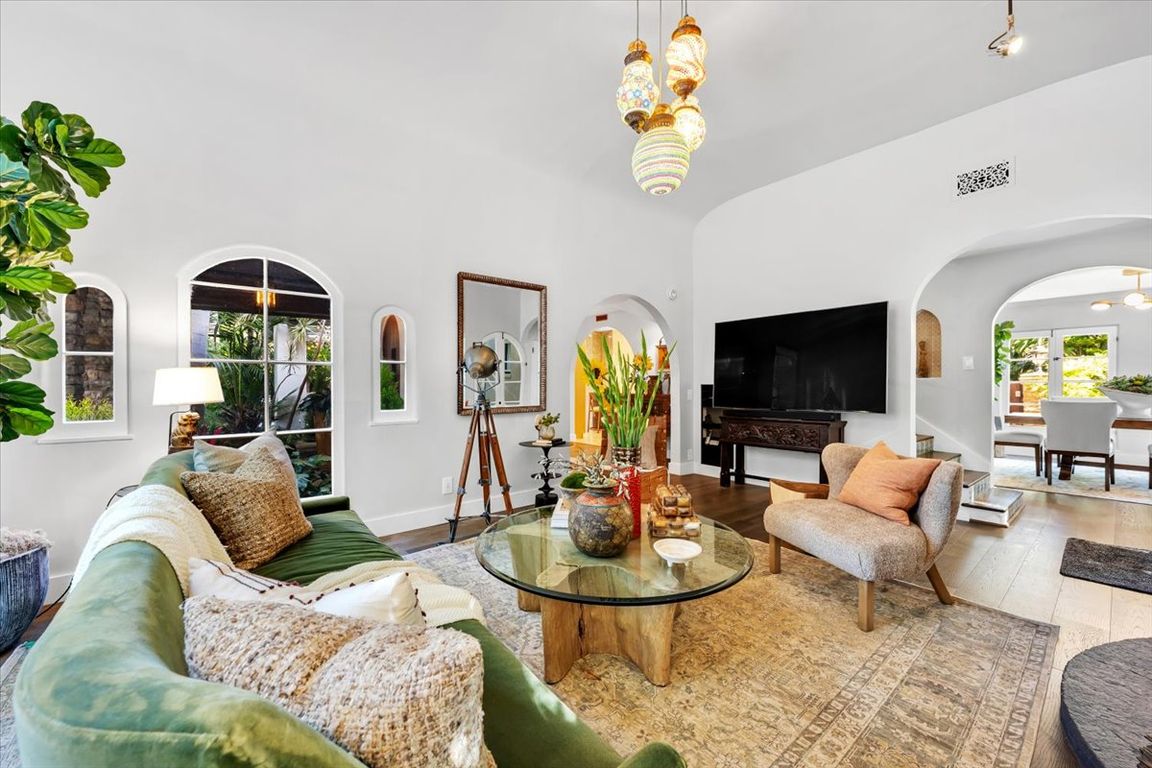
For sale
$2,888,000
4beds
2,415sqft
2276 La Granada Dr, Los Angeles, CA 90068
4beds
2,415sqft
Residential, single family residence
Built in 1923
9,247 sqft
2 Garage spaces
$1,196 price/sqft
What's special
Pool areaSparkling front-facing poolPrivate gatesStunning tiled fireplaceFenced-in yardAuthentic period detailsMature landscaping
OFFERS DUE BY 5:00 PM ON FRIDAY 09/05/2025! CASA LA GRANADA: Iconic Spanish Colonial Revival Estate in Hollywood Dell Discover the epitome of luxury living at CASA LA GRANADA. Nestled behind private gates in the highly sought-after Hollywood Dell neighborhood of the Hollywood Hills. Set on a generous 9,249 sq. ft. ...
- 6 days
- on Zillow |
- 9,633 |
- 431 |
Source: CLAW,MLS#: 25582071
Travel times
Living Room
Kitchen
Dining Room
Zillow last checked: 7 hours ago
Listing updated: August 27, 2025 at 12:46pm
Listed by:
Melissa Zee DRE # 01451028 310-309-0099,
Keller Williams Beverly Hills 310-432-6400,
Jacob Patterson DRE # 02193277 818-481-5874,
Keller Williams Beverly Hills
Source: CLAW,MLS#: 25582071
Facts & features
Interior
Bedrooms & bathrooms
- Bedrooms: 4
- Bathrooms: 3
- Full bathrooms: 1
- 3/4 bathrooms: 2
Rooms
- Room types: Service Entrance, Patio Open, Pantry, Living Room, Dining Area, Walk-In Closet, Gym, Entry, Dressing Area, Attic, Utility Room, Breakfast Area, Formal Entry, Family Room
Bedroom
- Features: Dressing Area, Walk-In Closet(s)
- Level: Main
Bathroom
- Features: Linen Closet, Double Vanity(s), Remodeled, Shower Stall, Tile, Shower and Tub, Low Flow Toilet(s), Low Flow Shower(s), Granite
Kitchen
- Features: Remodeled, Stone Counters, Kitchen Island, Gourmet Kitchen, Counter Top, Open to Family Room
Heating
- Central, Fireplace(s)
Cooling
- Central Air, Ceiling Fan(s)
Appliances
- Included: Built-In Gas, Built-Ins, Indoor Grill, Range Hood, Gas Grill, Microwave, Gas Cooktop, Double Oven, Gas Cooking Appliances, Gas/Electric Range, Self Cleaning Oven, Warming Drawer, Built-In Electric, Electric Cooking Appliances, Electric Oven, Barbeque, Freezer, Disposal, Dishwasher, Dryer, Washer, Refrigerator, Ice Maker, Range/Oven, Vented Exhaust Fan, Water Line to Refrigerator, Exhaust Fan, Tankless Water Heater
- Laundry: Inside, Other, Laundry - Closet Stacked, Stackable W/D Hookup, Gas Or Electric Dryer Hookup, Gas Dryer Hookup
Features
- Built-in Features, Elevator, High Ceilings, Turnkey, Open Floorplan, Wired for Data, Recessed Lighting, Storage, Built-Ins, Ceiling Fan(s), Dining Area, Kitchen Island, Breakfast Area, Formal Dining Rm, Eat-in Kitchen, Living Room
- Flooring: Hardwood, Porcelain, Mixed, Tile, Cement, Engineered Hardwood, Stone, Travertine, Wood
- Doors: French Doors, Double Door Entry, Mirrored Closet Door(s)
- Windows: French Windows, Double Pane Windows, Skylight(s), Garden Window
- Number of fireplaces: 2
- Fireplace features: Living Room, Gas and Wood, Wood Burning, Double Sided, Other, Patio, Outside, Gas, See Through, Raised Hearth
Interior area
- Total structure area: 2,415
- Total interior livable area: 2,415 sqft
Video & virtual tour
Property
Parking
- Total spaces: 4
- Parking features: Garage Is Detached, Concrete
- Garage spaces: 2
- Uncovered spaces: 2
Features
- Levels: Two
- Stories: 2
- Entry location: Foyer
- Patio & porch: Covered Porch, Roof Top Deck, Front Porch, Porch, Rear Porch, Patio, Deck
- Exterior features: Barbecue, Balcony
- Has private pool: Yes
- Pool features: Heated, In Ground, Salt Water, Solar Heat, Waterfall, Exercise Pool, Other, Filtered, Gunite, Heated And Filtered, Gas Heat, Lap, Private
- Has spa: Yes
- Spa features: In Ground, Private, Heated with Gas, Heated, Hot Tub
- Fencing: Block,Wood,Chain Link,Fenced,Fenced Yard
- Has view: Yes
- View description: Tree Top, Pool, Pond, City Lights
- Has water view: Yes
- Water view: Pond
- Waterfront features: None
Lot
- Size: 9,247.79 Square Feet
- Dimensions: 117 x 80
- Features: Front Yard, Lawn, Landscaped, Yard, 2-4 Lots, Back Yard, Street Lighting
Details
- Additional structures: Other, Greenhouse, Shed(s)
- Has additional parcels: Yes
- Parcel number: 5576005025
- Zoning: LAR1
- Special conditions: Standard
- Other equipment: Cable, Other
Construction
Type & style
- Home type: SingleFamily
- Architectural style: Spanish
- Property subtype: Residential, Single Family Residence
Materials
- Stucco, Drywall Walls, Plaster Walls
- Foundation: Permanent, Raised
- Roof: Flat,Tile
Condition
- Updated/Remodeled
- Year built: 1923
Utilities & green energy
- Electric: 220 Volt Location (In Kitchen), 220V Throughout
- Sewer: In Street
- Water: In Street, Public
Green energy
- Energy generation: Solar
Community & HOA
Community
- Security: Gated, Carbon Monoxide Detector(s), Smoke Detector(s)
HOA
- Has HOA: No
Location
- Region: Los Angeles
Financial & listing details
- Price per square foot: $1,196/sqft
- Tax assessed value: $1,306,321
- Annual tax amount: $16,184
- Date on market: 8/22/2025
- Road surface type: Concrete, Alley Paved