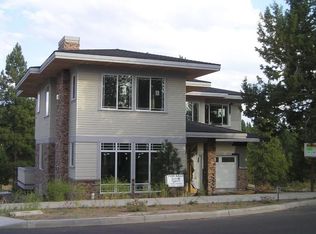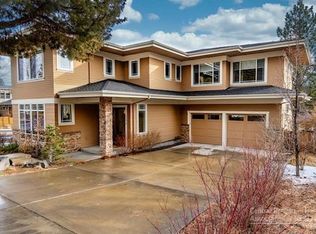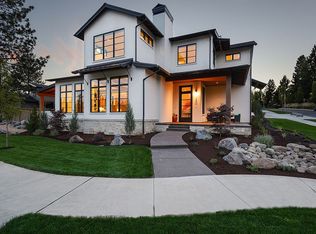This Prairie-style home is classy, well-designed & comfortable making it an appealing choice if you want to live in NWX. Stained glass doors greet you as you enter the Great room. Warm wood floors contrast nicely w/cream colored woodwork. Built-in bookcases surround the gas FP inviting you to sit & enjoy. Spacious gourmet kitchen w/large granite island. Sunny dining area w/a beautiful chandelier has sliders to the deck for indoor-outdoor living. This home seems made for entertaining! Upstairs you will find 4 bedrooms, including 2 en-suites, perfect for a live-in relative or visiting guests. The large master has a cozy gas FP, sitting area, walk-in his & her closets & large master bath w/jetted air tub. Great flex space at the top of the stairs. An abundance of storage & 3 car tandem garage. Great curb appeal & privacy at this corner lot home. Ideally located in NWX. Walk or bike to schools, Compass Park & restaurants, retail shops. This is a fabulous home listed below assessed value!
This property is off market, which means it's not currently listed for sale or rent on Zillow. This may be different from what's available on other websites or public sources.



