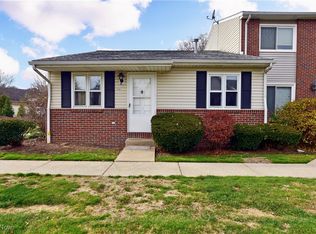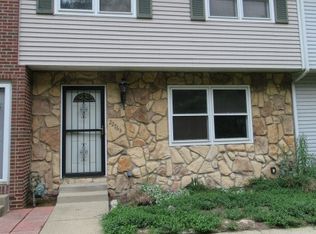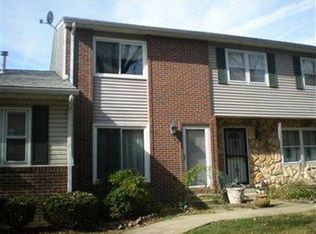Sold for $210,000
$210,000
2276 Raber Rd APT C, Uniontown, OH 44685
3beds
1,646sqft
Townhouse, Condominium
Built in 1973
-- sqft lot
$220,000 Zestimate®
$128/sqft
$1,749 Estimated rent
Home value
$220,000
$209,000 - $231,000
$1,749/mo
Zestimate® history
Loading...
Owner options
Explore your selling options
What's special
Come see this 3-bedroom, 1-bath townhome in Uniontown, Ohio!
This home features LVT flooring throughout the main level and a large kitchen equipped with stainless steel appliances—perfect for cooking and entertaining. The spacious layout offers comfortable living areas and plenty of natural light.
Whether you’re looking for your first home or a great investment opportunity, this townhome is move-in ready and conveniently located near shopping, dining, and major highways.
Schedule your showing today before it’s gone!
Zillow last checked: 8 hours ago
Listing updated: December 17, 2025 at 07:14am
Listing Provided by:
Patrick R Riley 330-867-4266 crr.realestate@gmail.com,
Century 21 Carolyn Riley RL. Est. Srvcs, Inc.,
Ryan Curtis 330-687-0573,
Century 21 Carolyn Riley RL. Est. Srvcs, Inc.
Bought with:
Andrew Fowler, 2025002455
Coldwell Banker Schmidt Realty
Amanda Hall, 2016003288
Coldwell Banker Schmidt Realty
Source: MLS Now,MLS#: 5166858 Originating MLS: Akron Cleveland Association of REALTORS
Originating MLS: Akron Cleveland Association of REALTORS
Facts & features
Interior
Bedrooms & bathrooms
- Bedrooms: 3
- Bathrooms: 1
- Full bathrooms: 1
Bedroom
- Description: Flooring: Carpet
- Level: Second
- Dimensions: 12 x 13
Bedroom
- Description: Flooring: Carpet
- Level: Second
- Dimensions: 11 x 9
Bedroom
- Description: Flooring: Carpet
- Level: Second
- Dimensions: 12 x 9
Kitchen
- Description: Flooring: Luxury Vinyl Tile
- Level: First
- Dimensions: 15 x 12
Living room
- Description: Flooring: Luxury Vinyl Tile
- Level: First
- Dimensions: 18 x 13
Recreation
- Description: Flooring: Carpet
- Level: Lower
- Dimensions: 14 x 11
Heating
- Forced Air, Gas
Cooling
- Central Air
Appliances
- Laundry: In Basement
Features
- Basement: Full,Partially Finished
- Has fireplace: No
Interior area
- Total structure area: 1,646
- Total interior livable area: 1,646 sqft
- Finished area above ground: 1,646
Property
Parking
- Total spaces: 2
- Parking features: Attached, Garage
- Attached garage spaces: 2
Features
- Levels: Two
- Stories: 2
Lot
- Size: 1,437 sqft
Details
- Parcel number: 2807820
Construction
Type & style
- Home type: Condo
- Property subtype: Townhouse, Condominium
Materials
- Vinyl Siding
- Roof: Asphalt,Fiberglass
Condition
- Year built: 1973
Utilities & green energy
- Sewer: Public Sewer
- Water: Public
Community & neighborhood
Location
- Region: Uniontown
- Subdivision: Village Mayfair Condo
HOA & financial
HOA
- Has HOA: Yes
- HOA fee: $288 monthly
- Services included: Association Management, Common Area Maintenance, Insurance, Maintenance Grounds, Maintenance Structure, Pool(s), Recreation Facilities, Reserve Fund, Roof, Snow Removal
- Association name: The Village Mayfair
Other
Other facts
- Listing terms: Cash,Conventional
Price history
| Date | Event | Price |
|---|---|---|
| 12/15/2025 | Pending sale | $224,900+7.1%$137/sqft |
Source: | ||
| 12/12/2025 | Sold | $210,000-6.6%$128/sqft |
Source: | ||
| 11/19/2025 | Contingent | $224,900$137/sqft |
Source: | ||
| 11/5/2025 | Price change | $224,900-2.2%$137/sqft |
Source: | ||
| 10/24/2025 | Listed for sale | $229,900+35.2%$140/sqft |
Source: | ||
Public tax history
| Year | Property taxes | Tax assessment |
|---|---|---|
| 2024 | $2,708 +4.6% | $54,000 |
| 2023 | $2,590 +29.2% | $54,000 +45% |
| 2022 | $2,004 +6.5% | $37,241 |
Find assessor info on the county website
Neighborhood: 44685
Nearby schools
GreatSchools rating
- 9/10Green Primary SchoolGrades: 1-3Distance: 0.9 mi
- 7/10Green Middle SchoolGrades: 7-8Distance: 2.1 mi
- 8/10Green High SchoolGrades: 9-12Distance: 1.8 mi
Schools provided by the listing agent
- District: Green LSD (Summit)- 7707
Source: MLS Now. This data may not be complete. We recommend contacting the local school district to confirm school assignments for this home.
Get a cash offer in 3 minutes
Find out how much your home could sell for in as little as 3 minutes with a no-obligation cash offer.
Estimated market value$220,000
Get a cash offer in 3 minutes
Find out how much your home could sell for in as little as 3 minutes with a no-obligation cash offer.
Estimated market value
$220,000


