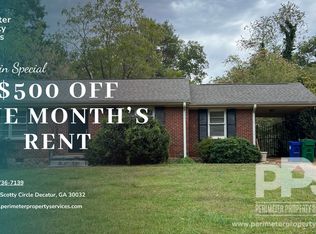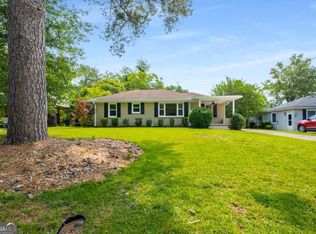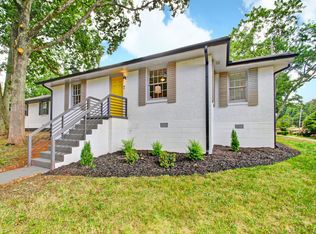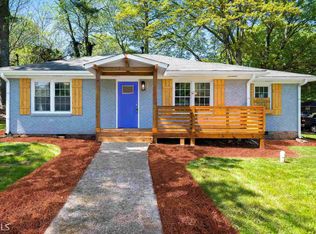Closed
$285,000
2276 Scotty Cir, Decatur, GA 30032
3beds
1,060sqft
Single Family Residence
Built in 1954
0.28 Acres Lot
$280,900 Zestimate®
$269/sqft
$1,892 Estimated rent
Home value
$280,900
$256,000 - $309,000
$1,892/mo
Zestimate® history
Loading...
Owner options
Explore your selling options
What's special
Welcome home to this beautiful painted brick bungalow just south of East Lake Golf Course! You are welcomed in with a pergola full of Carolina Jasmine with beautiful, blooming yellow flowers. This charming 3BR/2BA home has updates throughout--including hardwoods, bright and open living area, separate dining room, kitchen with granite countertops and stainless steel appliances, two updated bathrooms, fresh paint throughout, and a new back deck overlooking a fenced backyard with workshop and fire-pit. This well-maintained home is ready for your backyard grill-out! Situated on a expansive corner lot--just down the street from East Lake (Perc coffee, Pour Hendrix, La Fonda), the East Lake Publix, Oakhurst, Decatur and more! You are walking distance to N.H. Scott Park, where you can enjoy some time outdoors, use the recreation center, play a little tennis or swim in the new pool (set to be completed in Dec 2025). Your home is waiting, schedule a showing today!
Zillow last checked: 8 hours ago
Listing updated: May 01, 2025 at 07:48am
Listed by:
Danielle Corriveau 6785755599,
Keller Knapp, Inc
Bought with:
Kristi L Anderson, 257806
Atlanta Communities
Source: GAMLS,MLS#: 10483345
Facts & features
Interior
Bedrooms & bathrooms
- Bedrooms: 3
- Bathrooms: 2
- Full bathrooms: 2
- Main level bathrooms: 2
- Main level bedrooms: 3
Dining room
- Features: Dining Rm/Living Rm Combo
Heating
- Central, Forced Air, Natural Gas
Cooling
- Central Air, Electric
Appliances
- Included: Dishwasher, Disposal, Dryer, Electric Water Heater, Microwave, Refrigerator, Washer
- Laundry: In Hall, Laundry Closet
Features
- Master On Main Level, Rear Stairs, Tile Bath
- Flooring: Hardwood, Tile
- Windows: Double Pane Windows, Window Treatments
- Basement: Crawl Space,Unfinished
- Attic: Pull Down Stairs
- Has fireplace: No
- Common walls with other units/homes: No Common Walls
Interior area
- Total structure area: 1,060
- Total interior livable area: 1,060 sqft
- Finished area above ground: 1,060
- Finished area below ground: 0
Property
Parking
- Total spaces: 2
- Parking features: Kitchen Level, Off Street
Features
- Levels: One
- Stories: 1
- Patio & porch: Deck
- Fencing: Back Yard,Fenced,Front Yard,Wood
- Has view: Yes
- View description: City
- Body of water: None
Lot
- Size: 0.28 Acres
- Features: Corner Lot, Level, Private
- Residential vegetation: Grassed
Details
- Additional structures: Shed(s), Workshop
- Parcel number: 15 140 07 014
Construction
Type & style
- Home type: SingleFamily
- Architectural style: Brick 4 Side,Bungalow/Cottage,Ranch
- Property subtype: Single Family Residence
Materials
- Brick
- Foundation: Pillar/Post/Pier
- Roof: Composition
Condition
- Resale
- New construction: No
- Year built: 1954
Utilities & green energy
- Sewer: Public Sewer
- Water: Public
- Utilities for property: Cable Available, Electricity Available, High Speed Internet, Natural Gas Available, Phone Available, Sewer Available, Underground Utilities, Water Available
Green energy
- Energy efficient items: Appliances
- Water conservation: Low-Flow Fixtures
Community & neighborhood
Security
- Security features: Smoke Detector(s)
Community
- Community features: Park, Tennis Court(s), Near Public Transport, Walk To Schools, Near Shopping
Location
- Region: Decatur
- Subdivision: Greystone Park
HOA & financial
HOA
- Has HOA: No
- Services included: None
Other
Other facts
- Listing agreement: Exclusive Agency
- Listing terms: Cash,Conventional,FHA,VA Loan
Price history
| Date | Event | Price |
|---|---|---|
| 4/29/2025 | Sold | $285,000$269/sqft |
Source: | ||
| 3/27/2025 | Pending sale | $285,000$269/sqft |
Source: | ||
| 3/21/2025 | Listed for sale | $285,000+29.5%$269/sqft |
Source: | ||
| 3/8/2019 | Sold | $220,000$208/sqft |
Source: Public Record Report a problem | ||
| 2/4/2019 | Pending sale | $220,000$208/sqft |
Source: Keller Williams Realty Atlanta Midtown #6101011 Report a problem | ||
Public tax history
| Year | Property taxes | Tax assessment |
|---|---|---|
| 2025 | $3,162 -2% | $108,640 +1% |
| 2024 | $3,226 +24% | $107,520 -0.5% |
| 2023 | $2,601 -8.8% | $108,040 +15% |
Find assessor info on the county website
Neighborhood: Candler-Mcafee
Nearby schools
GreatSchools rating
- 4/10Ronald E McNair Discover Learning Academy Elementary SchoolGrades: PK-5Distance: 0.4 mi
- 5/10McNair Middle SchoolGrades: 6-8Distance: 0.4 mi
- 3/10Mcnair High SchoolGrades: 9-12Distance: 1.8 mi
Schools provided by the listing agent
- Elementary: Ronald E McNair
- Middle: Mcnair
- High: Mcnair
Source: GAMLS. This data may not be complete. We recommend contacting the local school district to confirm school assignments for this home.
Get a cash offer in 3 minutes
Find out how much your home could sell for in as little as 3 minutes with a no-obligation cash offer.
Estimated market value$280,900
Get a cash offer in 3 minutes
Find out how much your home could sell for in as little as 3 minutes with a no-obligation cash offer.
Estimated market value
$280,900



