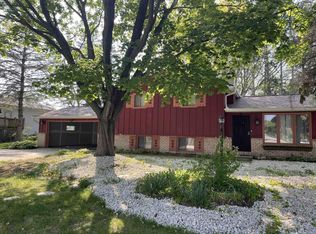Sold
$330,000
2276 Smithville Rd, Green Bay, WI 54313
4beds
1,920sqft
Single Family Residence
Built in 1977
9,147.6 Square Feet Lot
$337,100 Zestimate®
$172/sqft
$2,163 Estimated rent
Home value
$337,100
$290,000 - $394,000
$2,163/mo
Zestimate® history
Loading...
Owner options
Explore your selling options
What's special
Step inside this beautifully updated home where modern finishes meet comfort. The kitchen boasts sleek granite countertops, center island and a full appliance package perfect for daily living or entertaining. Just off the cozy breakfast area a patio door leads to a spacious wood deck ideal for outdoor gatherings. The main level features a generous living room, kitchen and dining area, two bedrooms, and a full bathroom. Downstairs enjoy additional living space in the large family room along with two more bedrooms and a second full bath great for entertaining. A 2 car attached garage adds convenience and the back porch offers a quiet spot to relax. Don’t miss this turnkey opportunity! See Sellers Update Sheet! Seller requests 48 hours for binding acceptance.
Zillow last checked: 8 hours ago
Listing updated: October 03, 2025 at 03:01am
Listed by:
Tiffany L Holtz 920-415-0472,
Coldwell Banker Real Estate Group,
Lisa VanDynHoven 920-585-4003,
Coldwell Banker Real Estate Group
Bought with:
Elsa Frank
Berkshire Hathaway HS Bay Area Realty
Source: RANW,MLS#: 50313009
Facts & features
Interior
Bedrooms & bathrooms
- Bedrooms: 4
- Bathrooms: 2
- Full bathrooms: 2
Bedroom 1
- Level: Upper
- Dimensions: 14x11
Bedroom 2
- Level: Upper
- Dimensions: 11x10
Bedroom 3
- Level: Lower
- Dimensions: 12x11
Bedroom 4
- Level: Lower
- Dimensions: 12x10
Dining room
- Level: Upper
- Dimensions: 09x08
Family room
- Level: Lower
- Dimensions: 22x13
Kitchen
- Level: Upper
- Dimensions: 10x08
Living room
- Level: Upper
- Dimensions: 19x15
Other
- Description: Sun Room
- Level: Main
- Dimensions: 31x09
Heating
- Forced Air
Cooling
- Forced Air, Central Air
Appliances
- Included: Dishwasher, Dryer, Microwave, Range, Refrigerator, Washer
Features
- At Least 1 Bathtub, Kitchen Island
- Flooring: Wood/Simulated Wood Fl
- Basement: Full,Full Sz Windows Min 20x24,Partially Finished,Partial Fin. Contiguous
- Has fireplace: No
- Fireplace features: None
Interior area
- Total interior livable area: 1,920 sqft
- Finished area above ground: 1,056
- Finished area below ground: 864
Property
Parking
- Total spaces: 2
- Parking features: Attached
- Attached garage spaces: 2
Accessibility
- Accessibility features: Not Applicable
Features
- Patio & porch: Deck
Lot
- Size: 9,147 sqft
Details
- Parcel number: VA55014
- Zoning: Residential
- Special conditions: Arms Length
Construction
Type & style
- Home type: SingleFamily
- Architectural style: Split Level
- Property subtype: Single Family Residence
Materials
- Stone, Vinyl Siding
- Foundation: Block
Condition
- New construction: No
- Year built: 1977
Utilities & green energy
- Sewer: Public Sewer
- Water: Public
Community & neighborhood
Location
- Region: Green Bay
Price history
| Date | Event | Price |
|---|---|---|
| 9/30/2025 | Sold | $330,000+0%$172/sqft |
Source: RANW #50313009 Report a problem | ||
| 8/12/2025 | Contingent | $329,900$172/sqft |
Source: | ||
| 8/7/2025 | Listed for sale | $329,900+46.7%$172/sqft |
Source: | ||
| 12/15/2022 | Listing removed | -- |
Source: RANW #50267796 Report a problem | ||
| 12/15/2022 | Pending sale | $224,900+9.7%$117/sqft |
Source: RANW #50267796 Report a problem | ||
Public tax history
| Year | Property taxes | Tax assessment |
|---|---|---|
| 2024 | $3,646 +6.5% | $226,700 |
| 2023 | $3,422 +6.8% | $226,700 +25.2% |
| 2022 | $3,204 -3.3% | $181,000 |
Find assessor info on the county website
Neighborhood: 54313
Nearby schools
GreatSchools rating
- 9/10Pioneer Elementary SchoolGrades: K-5Distance: 1 mi
- 4/10Parkview Middle SchoolGrades: 6-8Distance: 1.6 mi
- 6/10Ashwaubenon High SchoolGrades: 9-12Distance: 1.4 mi
Get pre-qualified for a loan
At Zillow Home Loans, we can pre-qualify you in as little as 5 minutes with no impact to your credit score.An equal housing lender. NMLS #10287.
