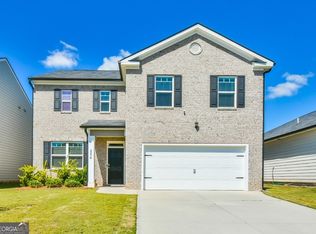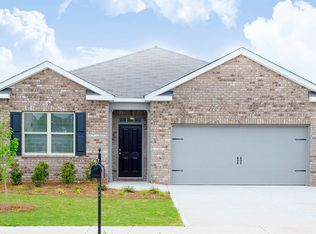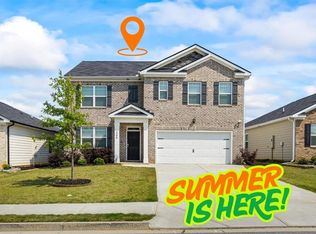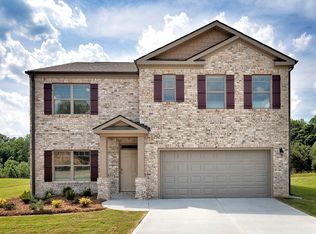Bright and airy Galen floor plan with flex room that can be used as a dining room, office, or living room. The kitchen has everything that a chef needs to prepare a delicious meal. White cabinets, granite counter tops, stainless steel appliances, large pantry. Hardwood floors. Owners suite with large walk-in closet. 3 secondary bedrooms, hall bathroom, and laundry room. Copyright Georgia MLS. All rights reserved. Information is deemed reliable but not guaranteed.
This property is off market, which means it's not currently listed for sale or rent on Zillow. This may be different from what's available on other websites or public sources.



