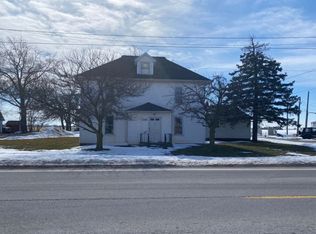Sold for $190,000 on 10/24/25
$190,000
22767 Defiance Pike, Custar, OH 43511
5beds
2,112sqft
Single Family Residence
Built in 1900
10,018.8 Square Feet Lot
$192,000 Zestimate®
$90/sqft
$1,840 Estimated rent
Home value
$192,000
$173,000 - $213,000
$1,840/mo
Zestimate® history
Loading...
Owner options
Explore your selling options
What's special
Charming, freshly painted and updated 5-bed, 1.1 bath home for less than $200k!. Built in 1900 the home offers over 2100 square feet of living space PLUS an additional unfinished 15x25 attic. This home is uniquely situated on a spacious double lot with all neighbors across the alleys surrounding this spacious home. The home features wood flooring, newer roof, attached 2-car garage, updated windows, bathrooms, and more. Home is located in an area that does qualify for the 0% down USDA loan. Lot behind the home could be included with an accepted offer. Bowling Green Schools, Motivated Seller!
Zillow last checked: 8 hours ago
Listing updated: October 24, 2025 at 01:51pm
Listed by:
Joshua Rowland 567-246-9105,
Serenity Realty LLC
Bought with:
Nicole Hicks, 2018002653
Keller Williams Citywide
Source: NORIS,MLS#: 6131716
Facts & features
Interior
Bedrooms & bathrooms
- Bedrooms: 5
- Bathrooms: 2
- Full bathrooms: 1
- 1/2 bathrooms: 1
Bedroom 2
- Features: Ceiling Fan(s)
- Level: Upper
- Dimensions: 11 x 15
Bedroom 3
- Features: Ceiling Fan(s)
- Level: Upper
- Dimensions: 9 x 11
Bedroom 4
- Features: Ceiling Fan(s)
- Level: Upper
- Dimensions: 8 x 9
Bedroom 5
- Features: Ceiling Fan(s)
- Level: Upper
- Dimensions: 9 x 13
Bedroom 6
- Features: Ceiling Fan(s)
- Level: Upper
- Dimensions: 9 x 12
Dining room
- Level: Main
- Dimensions: 11 x 15
Kitchen
- Level: Main
- Dimensions: 12 x 15
Living room
- Features: Fireplace
- Level: Main
- Dimensions: 11 x 27
Heating
- Forced Air, Propane
Cooling
- None
Appliances
- Included: Water Heater, Electric Range Connection, Gas Range Connection
- Laundry: Electric Dryer Hookup, Main Level, Washer Hookup
Features
- Ceiling Fan(s)
- Flooring: Wood, Laminate
- Has basement: No
- Number of fireplaces: 1
- Fireplace features: Gas
- Common walls with other units/homes: No Common Walls
Interior area
- Total structure area: 2,112
- Total interior livable area: 2,112 sqft
Property
Parking
- Total spaces: 2
- Parking features: Asphalt, Attached Garage, Driveway
- Garage spaces: 2
- Has uncovered spaces: Yes
Lot
- Size: 10,018 sqft
- Dimensions: 10002
- Features: Corner Lot
Details
- Additional parcels included: K42409280101001000
- Parcel number: K42409280101002000
Construction
Type & style
- Home type: SingleFamily
- Architectural style: Traditional
- Property subtype: Single Family Residence
Materials
- Vinyl Siding
- Foundation: Crawl Space, Slab
- Roof: Shingle
Condition
- New construction: No
- Year built: 1900
Utilities & green energy
- Electric: Circuit Breakers
- Sewer: Sanitary Sewer
- Water: Public, Well
- Utilities for property: Electricity Connected, Sewer Connected, Water Connected
Community & neighborhood
Location
- Region: Custar
- Subdivision: None
Other
Other facts
- Listing terms: Cash,Conventional,FHA,USDA Loan,VA Loan
Price history
| Date | Event | Price |
|---|---|---|
| 10/24/2025 | Sold | $190,000$90/sqft |
Source: NORIS #6131716 | ||
| 10/23/2025 | Pending sale | $190,000$90/sqft |
Source: NORIS #6131716 | ||
| 10/14/2025 | Contingent | $190,000$90/sqft |
Source: NORIS #6131716 | ||
| 9/15/2025 | Price change | $190,000-4.8%$90/sqft |
Source: NORIS #6131716 | ||
| 7/5/2025 | Listed for sale | $199,500+1%$94/sqft |
Source: NORIS #6131716 | ||
Public tax history
Tax history is unavailable.
Neighborhood: 43511
Nearby schools
GreatSchools rating
- 5/10Kenwood Elementary SchoolGrades: K-5Distance: 11.2 mi
- 7/10Bowling Green Middle SchoolGrades: 6-8Distance: 11.9 mi
- 5/10Bowling Green High SchoolGrades: 9-12Distance: 11.8 mi
Schools provided by the listing agent
- Elementary: Kenwood
- Middle: Bowling Green
- High: Bowling Green
Source: NORIS. This data may not be complete. We recommend contacting the local school district to confirm school assignments for this home.

Get pre-qualified for a loan
At Zillow Home Loans, we can pre-qualify you in as little as 5 minutes with no impact to your credit score.An equal housing lender. NMLS #10287.
Sell for more on Zillow
Get a free Zillow Showcase℠ listing and you could sell for .
$192,000
2% more+ $3,840
With Zillow Showcase(estimated)
$195,840