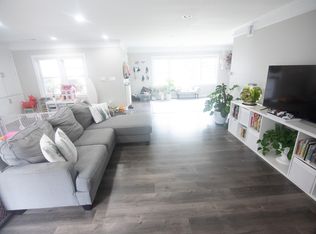If you've dreamed of a spacious, light-filled midcentury home, minutes to great schools and stores in a close-knit community...get ready to fall in love! The unincorporated Dekalb taxes are a BONUS! Entertain or spend a quiet night enjoying plenty of space and privacy on the large deck and fenced landscaped back yard, with new above ground pool. Inside you'll find a modern kitchen, hardwood floors throughout, ample sized bedrooms and large master featuring an en suite bath with double sinks and oversized shower. Enjoy working at home or a quiet learning space upstairs in the 4th bedroom. Plenty of utility and storage. Rest easy as many major systems have recently been replaced or updated. Hurry to make this home yours! 2020-09-04
This property is off market, which means it's not currently listed for sale or rent on Zillow. This may be different from what's available on other websites or public sources.
