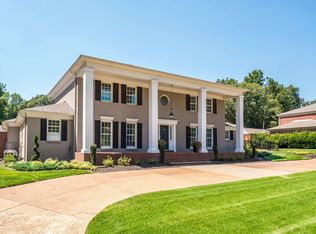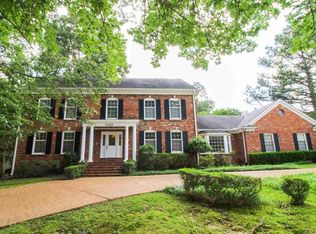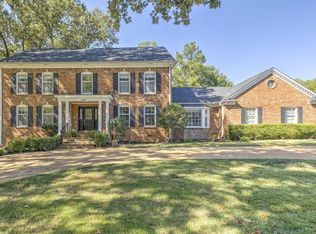Sold for $950,000
$950,000
2277 Kirby Rd, Memphis, TN 38119
5beds
5,892sqft
Single Family Residence
Built in 1969
0.51 Acres Lot
$980,700 Zestimate®
$161/sqft
$5,704 Estimated rent
Home value
$980,700
$902,000 - $1.07M
$5,704/mo
Zestimate® history
Loading...
Owner options
Explore your selling options
What's special
Absolutely stunning estate in Kirby Woods! You will want to see this sprawling home in the best part of East Memphis! Close to MUS and Hutchison. Kitchen and scullery are beautifully renovated. Private primary retreat, and 2nd BR downstairs plus 3 additional beds up. Large office, dining & 2 Teenage paradise bedroom w/ sitting/lounge area. Separate stairs to play rm that has full bath. Gorgeous pool in the backyard, great to cool off in the summer! Gated entry & privately fenced enclosed yard.
Zillow last checked: 8 hours ago
Listing updated: April 18, 2024 at 07:17pm
Listed by:
Shannan C McWaters,
The Firm
Bought with:
Karen Walker
Karen Walker Realty Group, LLC
Source: MAAR,MLS#: 10166570
Facts & features
Interior
Bedrooms & bathrooms
- Bedrooms: 5
- Bathrooms: 6
- Full bathrooms: 6
Primary bedroom
- Features: Smooth Ceiling, Hardwood Floor
- Level: First
- Area: 330
- Dimensions: 15 x 22
Bedroom 2
- Features: Private Full Bath, Smooth Ceiling, Hardwood Floor
- Level: First
- Area: 210
- Dimensions: 14 x 15
Bedroom 3
- Features: Private Full Bath, Smooth Ceiling, Hardwood Floor
- Level: Second
- Area: 234
- Dimensions: 13 x 18
Bedroom 4
- Features: Private Full Bath, Smooth Ceiling, Hardwood Floor
- Level: Second
- Area: 180
- Dimensions: 12 x 15
Bedroom 5
- Features: Private Full Bath, Smooth Ceiling, Hardwood Floor
- Level: Second
- Area: 165
- Dimensions: 11 x 15
Primary bathroom
- Features: Double Vanity, Separate Shower, Smooth Ceiling, Tile Floor, Full Bath
Dining room
- Features: Separate Dining Room
- Area: 416
- Dimensions: 16 x 26
Kitchen
- Features: Updated/Renovated Kitchen
- Area: 308
- Dimensions: 14 x 22
Living room
- Features: Separate Living Room, Great Room
- Area: 234
- Dimensions: 13 x 18
Office
- Features: Smooth Ceiling, Tile Floor
- Level: First
- Area: 195
- Dimensions: 13 x 15
Bonus room
- Area: 576
- Dimensions: 24 x 24
Den
- Area: 414
- Dimensions: 18 x 23
Heating
- Central, Natural Gas, 3 or More Systems
Cooling
- Central Air, 3 or More Systems, 220 Wiring
Appliances
- Included: Gas Water Heater, 2+ Water Heaters
- Laundry: Laundry Room
Features
- 1 or More BR Down, Primary Down, Two Primaries, Renovated Bathroom, Double Vanity Bath, Separate Tub & Shower, Full Bath Down, Smooth Ceiling, Living Room, Dining Room, Den/Great Room, Kitchen, Primary Bedroom, 2nd Bedroom, 2 or More Baths, Laundry Room, Breakfast Room, Office, 3rd Bedroom, 4th or More Bedrooms
- Flooring: Hardwood, Tile
- Windows: Double Pane Windows
- Number of fireplaces: 2
Interior area
- Total interior livable area: 5,892 sqft
Property
Parking
- Total spaces: 2
- Parking features: Circular Driveway, Garage Door Opener, Garage Faces Side, Gated, Gate Clickers
- Has garage: Yes
- Covered spaces: 2
- Has uncovered spaces: Yes
Features
- Stories: 2
- Patio & porch: Porch
- Has private pool: Yes
- Pool features: In Ground
- Fencing: Wood,Wrought Iron
Lot
- Size: 0.51 Acres
- Dimensions: 125 x 180
- Features: Some Trees, Professionally Landscaped
Details
- Parcel number: 081020 00008
Construction
Type & style
- Home type: SingleFamily
- Architectural style: Traditional
- Property subtype: Single Family Residence
Materials
- Brick Veneer, Wood/Composition
- Foundation: Slab
- Roof: Composition Shingles
Condition
- New construction: No
- Year built: 1969
Utilities & green energy
- Sewer: Public Sewer
- Water: Public
Community & neighborhood
Security
- Security features: Smoke Detector(s), Dead Bolt Lock(s)
Location
- Region: Memphis
- Subdivision: Kirby Woods Blk C
Other
Other facts
- Price range: $950K - $950K
- Listing terms: Conventional,Other (See REMARKS)
Price history
| Date | Event | Price |
|---|---|---|
| 4/18/2024 | Sold | $950,000-4.5%$161/sqft |
Source: | ||
| 3/15/2024 | Contingent | $995,000$169/sqft |
Source: | ||
| 2/25/2024 | Listed for sale | $995,000-5.2%$169/sqft |
Source: | ||
| 2/25/2024 | Listing removed | -- |
Source: | ||
| 1/8/2024 | Listed for sale | $1,050,000-12.5%$178/sqft |
Source: | ||
Public tax history
| Year | Property taxes | Tax assessment |
|---|---|---|
| 2025 | $12,339 -6.4% | $234,100 +16.9% |
| 2024 | $13,187 +8.1% | $200,250 |
| 2023 | $12,199 | $200,250 |
Find assessor info on the county website
Neighborhood: River Oaks-Kirby-Balmoral
Nearby schools
GreatSchools rating
- 6/10Ridgeway/Balmoral Elementary SchoolGrades: K-5Distance: 1.3 mi
- 3/10Ridgeway Middle SchoolGrades: 6-8Distance: 0.7 mi
- 4/10Ridgeway High SchoolGrades: 9-12Distance: 0.8 mi
Get pre-qualified for a loan
At Zillow Home Loans, we can pre-qualify you in as little as 5 minutes with no impact to your credit score.An equal housing lender. NMLS #10287.
Sell with ease on Zillow
Get a Zillow Showcase℠ listing at no additional cost and you could sell for —faster.
$980,700
2% more+$19,614
With Zillow Showcase(estimated)$1,000,314


