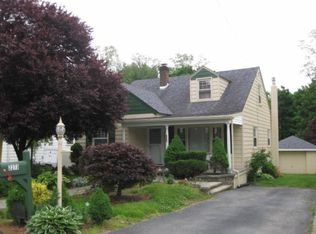Sold for $405,000
$405,000
2277 Mill Rd, Upper Chichester, PA 19061
4beds
1,548sqft
Single Family Residence
Built in 1953
10,018.8 Square Feet Lot
$411,900 Zestimate®
$262/sqft
$2,285 Estimated rent
Home value
$411,900
$371,000 - $457,000
$2,285/mo
Zestimate® history
Loading...
Owner options
Explore your selling options
What's special
LOW TAXES and possible one floor living! With 2 spacious bedrooms on the main level and two upstairs, 2 full updated bathrooms, a living room, large eat in kitchen and a spacious family room with a fireplace, this property offers both comfort and style. A flowing floor plan and nice cohesiveness throughout the home! Sip your morning coffee out on the covered front porch and feel right at home. Inside, the large eat-in kitchen boasts stunning newer hardwood flooring and clean, updated countertops, painted cabinets, and a new farmhouse style backsplash. The main level features two spacious bedrooms, two full bathrooms including the en suite, and an inviting living area with a cozy fireplace. Sliding doors with built in blinds lead you from the family room addition to a spectacular deck and fenced backyard—with almost a quarter of an acre, there's plenty of room for all of your outdoor play and entertaining! Your dogs will love it!! Backs up to beautiful wooded township property! Upstairs, you'll find two more generously sized bedrooms. The partially finished basement features a brand new french drain and offers additional living space and direct access to the backyard, making it a versatile area for various needs. Additional highlights include new black-framed windows throughout, new siding, newer roof, a private driveway, shed, central air and a new deck. With property taxes currently well under 5k, you'll be comfortable with your payments! I dare you to find another 4 bedroom, 2 bath home that's this beautiful, for under 400k, in all of Delco!
Zillow last checked: 8 hours ago
Listing updated: May 14, 2025 at 05:04pm
Listed by:
Shannon Diiorio 610-246-5945,
Compass RE
Bought with:
John D'Ambrosio, RS357288
EXP Realty, LLC
Source: Bright MLS,MLS#: PADE2083978
Facts & features
Interior
Bedrooms & bathrooms
- Bedrooms: 4
- Bathrooms: 2
- Full bathrooms: 2
- Main level bathrooms: 2
- Main level bedrooms: 2
Primary bedroom
- Level: Main
- Area: 0 Square Feet
- Dimensions: 0 X 0
Primary bedroom
- Level: Unspecified
Bedroom 2
- Level: Upper
- Area: 0 Square Feet
- Dimensions: 0 X 0
Bedroom 3
- Level: Upper
- Area: 0 Square Feet
- Dimensions: 0 X 0
Bedroom 4
- Level: Main
Other
- Features: Attic - Access Panel
- Level: Unspecified
Family room
- Level: Main
- Area: 0 Square Feet
- Dimensions: 0 X 0
Kitchen
- Features: Kitchen - Electric Cooking
- Level: Main
- Area: 0 Square Feet
- Dimensions: 0 X 0
Laundry
- Level: Lower
- Area: 0 Square Feet
- Dimensions: 0 X 0
Living room
- Features: Fireplace - Other
- Level: Main
- Area: 0 Square Feet
- Dimensions: 0 X 0
Heating
- Forced Air, Oil
Cooling
- Central Air, Electric
Appliances
- Included: Electric Water Heater
- Laundry: In Basement, Laundry Room
Features
- Eat-in Kitchen, Primary Bath(s)
- Flooring: Wood, Carpet
- Basement: Full
- Number of fireplaces: 1
- Fireplace features: Brick, Gas/Propane
Interior area
- Total structure area: 1,548
- Total interior livable area: 1,548 sqft
- Finished area above ground: 1,548
- Finished area below ground: 0
Property
Parking
- Parking features: None
Accessibility
- Accessibility features: None
Features
- Levels: One
- Stories: 1
- Patio & porch: Deck, Porch
- Pool features: None
- Fencing: Other
Lot
- Size: 10,018 sqft
- Dimensions: 50.00 x 197.00
- Features: Level, Open Lot, Front Yard, Rear Yard, SideYard(s)
Details
- Additional structures: Above Grade, Below Grade
- Parcel number: 09000229100
- Zoning: RES
- Special conditions: Standard
Construction
Type & style
- Home type: SingleFamily
- Architectural style: Cape Cod
- Property subtype: Single Family Residence
Materials
- Vinyl Siding, Aluminum Siding
- Foundation: Concrete Perimeter
Condition
- New construction: No
- Year built: 1953
Utilities & green energy
- Sewer: Public Sewer
- Water: Public
Community & neighborhood
Location
- Region: Upper Chichester
- Subdivision: None Available
- Municipality: UPPER CHICHESTER TWP
Other
Other facts
- Listing agreement: Exclusive Right To Sell
- Listing terms: Conventional,FHA,VA Loan
- Ownership: Fee Simple
Price history
| Date | Event | Price |
|---|---|---|
| 5/14/2025 | Sold | $405,000+2.5%$262/sqft |
Source: | ||
| 3/25/2025 | Contingent | $395,000$255/sqft |
Source: | ||
| 3/25/2025 | Pending sale | $395,000$255/sqft |
Source: | ||
| 3/21/2025 | Contingent | $395,000$255/sqft |
Source: | ||
| 3/10/2025 | Listed for sale | $395,000+163.3%$255/sqft |
Source: | ||
Public tax history
| Year | Property taxes | Tax assessment |
|---|---|---|
| 2025 | $4,728 +2.2% | $139,280 |
| 2024 | $4,628 +3.3% | $139,280 |
| 2023 | $4,479 +2.5% | $139,280 |
Find assessor info on the county website
Neighborhood: 19061
Nearby schools
GreatSchools rating
- 5/10Chichester Middle SchoolGrades: 5-8Distance: 1 mi
- 4/10Chichester Senior High SchoolGrades: 9-12Distance: 0.9 mi
- 8/10Hilltop El SchoolGrades: K-4Distance: 1.6 mi
Schools provided by the listing agent
- High: Chichester Senior
- District: Chichester
Source: Bright MLS. This data may not be complete. We recommend contacting the local school district to confirm school assignments for this home.
Get pre-qualified for a loan
At Zillow Home Loans, we can pre-qualify you in as little as 5 minutes with no impact to your credit score.An equal housing lender. NMLS #10287.
