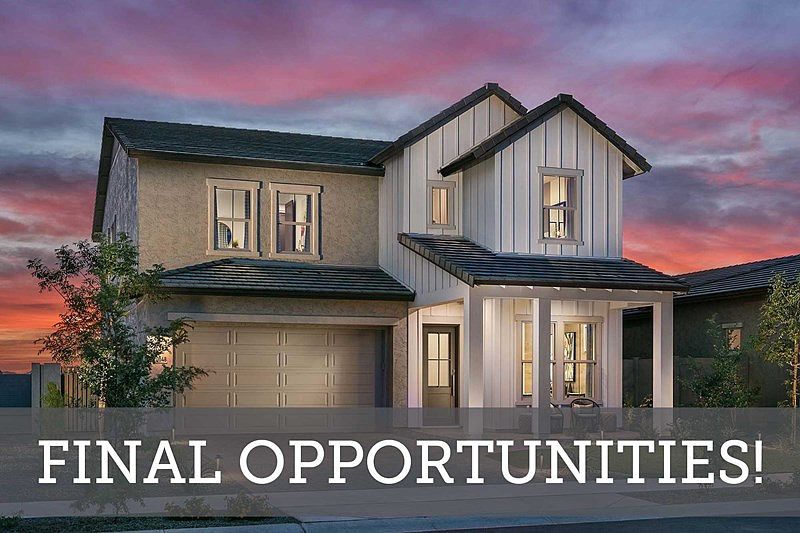Vibrant space & large windows make this 5 bed, 4 bath+ study and retreat home your dream home. The impressive gourmet kitchen provides the perfect environment for cooking & entertaining with oversize quartz island, shaker cabinets, designer-appointed tile backsplash & GE stainless appliances including 5 burner gas cooktop. Enjoy Arizona sunsets & weekend afternoons on covered patio with views from your family room through large energy efficient windows. Retire in style in the spa-like owner's retreat featuring a large walk-in closet, tiled walk in shower & upgraded quartz tops. Plank tile flooring, upgraded carpet and 8' doors throughout. EXTENSIVE NEW HOME WARRANTY. See you soon!
New construction
$685,067
22782 E Stacey Rd, Queen Creek, AZ 85142
5beds
3baths
3,013sqft
Single Family Residence
Built in 2024
5,828 Square Feet Lot
$-- Zestimate®
$227/sqft
$120/mo HOA
What's special
Covered patioShaker cabinetsDesigner-appointed tile backsplashLarge walk-in closetUpgraded quartz topsGe stainless appliancesLarge energy efficient windows
Call: (520) 666-6867
- 404 days
- on Zillow |
- 466 |
- 21 |
Zillow last checked: 7 hours ago
Listing updated: August 26, 2025 at 11:56am
Listed by:
Clayton Denk 480-352-2584,
David Weekley Homes
Source: ARMLS,MLS#: 6693700

Travel times
Schedule tour
Select your preferred tour type — either in-person or real-time video tour — then discuss available options with the builder representative you're connected with.
Facts & features
Interior
Bedrooms & bathrooms
- Bedrooms: 5
- Bathrooms: 3.5
Heating
- ENERGY STAR Qualified Equipment, Electric
Cooling
- ENERGY STAR Qualified Equipment, Programmable Thmstat
Appliances
- Included: Soft Water Loop, Gas Cooktop
- Laundry: Engy Star (See Rmks), Wshr/Dry HookUp Only
Features
- High Speed Internet, Granite Counters, Double Vanity, Upstairs, Eat-in Kitchen, 9+ Flat Ceilings, Kitchen Island, Pantry, Full Bth Master Bdrm, Separate Shwr & Tub
- Flooring: Carpet, Tile
- Windows: Low Emissivity Windows, Double Pane Windows, ENERGY STAR Qualified Windows, Vinyl Frame
- Has basement: No
- Has fireplace: No
- Fireplace features: None
Interior area
- Total structure area: 3,013
- Total interior livable area: 3,013 sqft
Property
Parking
- Total spaces: 3
- Parking features: Garage Door Opener, Direct Access
- Garage spaces: 3
Features
- Stories: 2
- Patio & porch: Covered, Patio
- Pool features: None
- Spa features: None
- Fencing: Block
Lot
- Size: 5,828 Square Feet
- Features: Sprinklers In Front, Desert Front, Dirt Back, Synthetic Grass Frnt, Auto Timer H2O Front
Details
- Parcel number: 31334302
Construction
Type & style
- Home type: SingleFamily
- Architectural style: Spanish
- Property subtype: Single Family Residence
Materials
- Stucco, Wood Frame, Painted
- Roof: Tile
Condition
- Under Construction
- New construction: Yes
- Year built: 2024
Details
- Builder name: DAVID WEEKLEY HOMES
- Warranty included: Yes
Utilities & green energy
- Sewer: Public Sewer
- Water: City Water
Green energy
- Energy efficient items: Energy Audit, Multi-Zones
Community & HOA
Community
- Features: Playground, Biking/Walking Path
- Subdivision: Harvest - Meadows Collection
HOA
- Has HOA: Yes
- Services included: Maintenance Grounds, Street Maint
- HOA fee: $120 monthly
- HOA name: HARVEST HOA
- HOA phone: 602-957-9191
Location
- Region: Queen Creek
Financial & listing details
- Price per square foot: $227/sqft
- Tax assessed value: $87,900
- Annual tax amount: $255
- Date on market: 7/21/2024
- Cumulative days on market: 404 days
- Listing terms: Cash,Conventional,FHA,VA Loan
- Ownership: Fee Simple
About the community
PoolPlaygroundGolfCourseLake+ 4 more
Only a few opportunities from David Weekley Homes remain in Harvest - Meadows Collection! Located in Queen Creek, AZ, this section of Harvest, an agrarian-inspired master-planned community, features thoughtfully designed one-and two-story floor plans situated on 45-foot homesites. Don't miss out on enjoying the best in Design, Choice and Service from a top Phoenix home builder with more than four decades of experience, in addition to:Playgrounds, parks and interconnecting trail system; Junior Olympic pool and resort-style pool with splash pad; Community center, outdoor pavilion and lake; Students attend Queen Creek Unified School District schools; Proximity to Downtown Queen Creek and San Tan Mountain Regional Park; Convenient to major highways, including Loop 202 (Santan Freeway) and State Route 24
Source: David Weekley Homes

