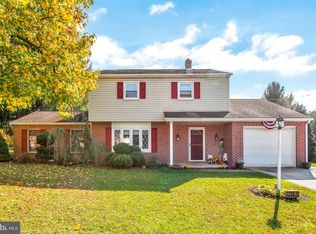Just move in and enjoy!! Where do I even start? This home is incredible. A definite must see. The entry path to the front door features a circular path with a brick planting garden & accentuates what you will find when you get inside. The whole house is dressed to a tea! It features 4 bedrooms, including a huge master bedroom suite, 2 1/2 baths, upstairs laundry, 2 fireplaces, a formal dining room that one could just stand and look at for hours! The large kitchen boasts the finest of everything...granite galore, brazillian wood floors, chef's range with marble surround, lots of lighting to highlight its beauty, lots of beautiful cabinetry galore & seating at the large granite counter. The family room off the kitchen is roomy and has a half bath just down the steps from the kitchen. The living room features beautiful lighting & a stone-faced corner wood fireplace. There is an attached garage & a detached garage. Then there is also a lovely sunroom on the back with its own gas fireplace to sit and drink you coffee in the morning or wine in the evening. This home has it all! Come see!!
This property is off market, which means it's not currently listed for sale or rent on Zillow. This may be different from what's available on other websites or public sources.
