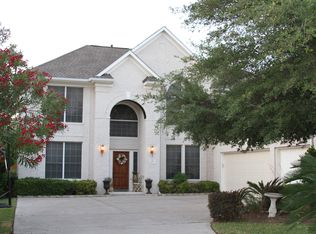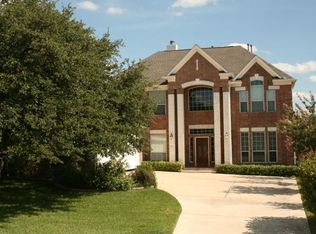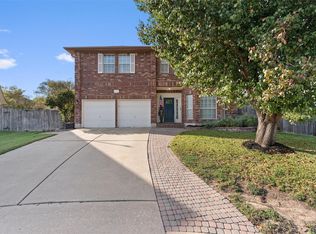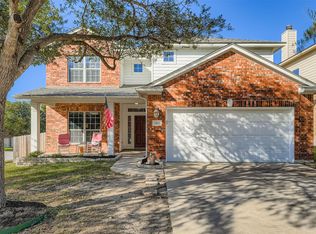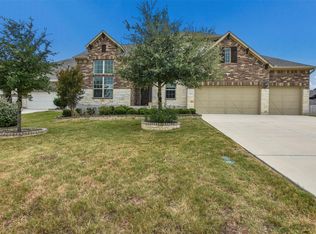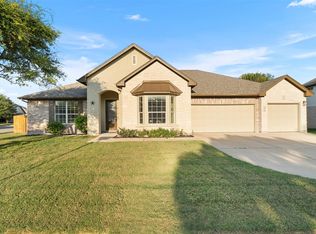This Highland Home features a superior and functional floor plan. Upon entering, you'll find hardwood floors, upgraded lighting, and a neutral, current paint color. The home offers 4 bedrooms, 3.5 bathrooms, a large main-floor study, and a second-floor game room. For convenience, the primary bedroom suite is located on the main level. The open-concept kitchen is well-equipped with upgraded granite countertops, a glass-tile backsplash, and a full suite of stainless steel appliances. All bedrooms include walk-in closets, and there is significant additional storage throughout the property.
Active
$675,000
2279 Fernspring Dr, Round Rock, TX 78665
4beds
3,460sqft
Est.:
Single Family Residence
Built in 2004
8,799.12 Square Feet Lot
$-- Zestimate®
$195/sqft
$45/mo HOA
What's special
Hardwood floorsNeutral current paint colorUpgraded granite countertopsGlass-tile backsplashLarge main-floor studySecond-floor game roomOpen-concept kitchen
- 50 days |
- 356 |
- 11 |
Zillow last checked: 8 hours ago
Listing updated: December 05, 2025 at 06:18am
Listed by:
Paul Gonzales (512) 844-4565,
HAPA Homes (512) 844-4565
Source: Unlock MLS,MLS#: 4226097
Tour with a local agent
Facts & features
Interior
Bedrooms & bathrooms
- Bedrooms: 4
- Bathrooms: 4
- Full bathrooms: 3
- 1/2 bathrooms: 1
- Main level bedrooms: 1
Heating
- Central, Natural Gas
Cooling
- Central Air
Appliances
- Included: Built-In Oven(s), Dishwasher, Disposal, Gas Cooktop, Microwave
Features
- Breakfast Bar, High Ceilings, Crown Molding, French Doors, Interior Steps, Multiple Dining Areas, Multiple Living Areas, Pantry, Primary Bedroom on Main, Recessed Lighting, Walk-In Closet(s), Granite Counters
- Flooring: Carpet, Tile, Wood
- Windows: Window Treatments
- Number of fireplaces: 1
- Fireplace features: Family Room
Interior area
- Total interior livable area: 3,460 sqft
Property
Parking
- Total spaces: 2
- Parking features: Attached, Door-Single, Garage Faces Side
- Attached garage spaces: 2
Accessibility
- Accessibility features: None
Features
- Levels: Two
- Stories: 2
- Patio & porch: Covered, Patio
- Exterior features: Gutters Full
- Pool features: None
- Spa features: None
- Fencing: Fenced, Wood
- Has view: Yes
- View description: None
- Waterfront features: None
Lot
- Size: 8,799.12 Square Feet
- Features: Curbs, Interior Lot, Level, Sprinkler - Automatic, Sprinkler - Back Yard, Sprinklers In Front, Trees-Medium (20 Ft - 40 Ft)
Details
- Additional structures: None
- Parcel number: 164424000C0019
- Special conditions: Standard
Construction
Type & style
- Home type: SingleFamily
- Property subtype: Single Family Residence
Materials
- Foundation: Slab
- Roof: Composition
Condition
- Resale
- New construction: No
- Year built: 2004
Details
- Builder name: Highland Homes
Utilities & green energy
- Sewer: Public Sewer
- Water: Public
- Utilities for property: Electricity Available, Natural Gas Available, Underground Utilities
Community & HOA
Community
- Features: Clubhouse, Common Grounds, Curbs, Playground, Pool, Sidewalks, Sport Court(s)/Facility
- Subdivision: Lake Forest 02 Village I
HOA
- Has HOA: Yes
- Services included: Common Area Maintenance, Landscaping, See Remarks
- HOA fee: $540 annually
- HOA name: Lake Forest
Location
- Region: Round Rock
Financial & listing details
- Price per square foot: $195/sqft
- Tax assessed value: $668,310
- Annual tax amount: $10,817
- Date on market: 10/21/2025
- Listing terms: Cash,Conventional,FHA,Lender Approval
- Electric utility on property: Yes
Estimated market value
Not available
Estimated sales range
Not available
Not available
Price history
Price history
| Date | Event | Price |
|---|---|---|
| 11/18/2025 | Price change | $2,995-3.2%$1/sqft |
Source: Unlock MLS #1102329 Report a problem | ||
| 10/28/2025 | Price change | $675,000-3.6%$195/sqft |
Source: | ||
| 10/21/2025 | Listed for rent | $3,095$1/sqft |
Source: Unlock MLS #1102329 Report a problem | ||
| 9/22/2025 | Listing removed | $699,990$202/sqft |
Source: | ||
| 9/18/2025 | Listing removed | $3,095$1/sqft |
Source: Unlock MLS #6093040 Report a problem | ||
Public tax history
Public tax history
| Year | Property taxes | Tax assessment |
|---|---|---|
| 2024 | $10,817 +12% | $668,310 +1.5% |
| 2023 | $9,660 -32.8% | $658,632 -13.2% |
| 2022 | $14,382 +36.4% | $758,382 +50.6% |
Find assessor info on the county website
BuyAbility℠ payment
Est. payment
$4,379/mo
Principal & interest
$3243
Property taxes
$855
Other costs
$281
Climate risks
Neighborhood: Lake Forest
Nearby schools
GreatSchools rating
- 8/10Blackland Prairie Leadership AcademyGrades: PK-5Distance: 0.3 mi
- 8/10Ridgeview Middle SchoolGrades: 6-8Distance: 0.4 mi
- 6/10Cedar Ridge High SchoolGrades: 9-12Distance: 1.5 mi
Schools provided by the listing agent
- Elementary: Blackland Prairie
- Middle: Ridgeview
- High: Cedar Ridge
- District: Round Rock ISD
Source: Unlock MLS. This data may not be complete. We recommend contacting the local school district to confirm school assignments for this home.
- Loading
- Loading
