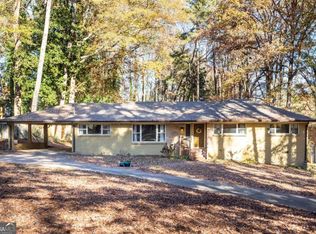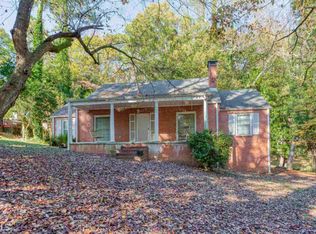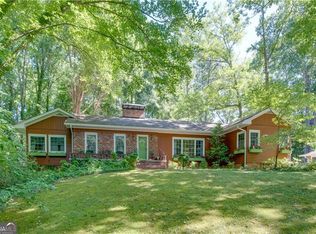Closed
$380,000
2279 Lyle Rd, College Park, GA 30337
5beds
2,022sqft
Single Family Residence
Built in 1963
0.69 Acres Lot
$378,800 Zestimate®
$188/sqft
$3,261 Estimated rent
Home value
$378,800
$356,000 - $405,000
$3,261/mo
Zestimate® history
Loading...
Owner options
Explore your selling options
What's special
Tucked away off the road in a serene wooded setting with mature trees, this home offers bright, open living spaces! The work has been started, but it is now ready for you to finish out as your dream home. Wood floors flow throughout the main level, where the living room impresses with soaring vaulted and beamed ceilings, a dramatic floor-to-ceiling brick fireplace, and walls of windows flooding the space with natural light. The kitchen boasts sleek European-style cabinets, stainless steel appliances, an oversized stainless apron-front sink, and a bright dining room. A second living room offers abundant natural light and another cozy fireplace. The oversized primary suite features dual closets, a reading nook, and an updated en-suite bath with a fully tiled walk-in shower. Two spacious secondary bedrooms and a full hall bath provide comfort for everyone. On the fully finished terrace level, you'll find two expansive open living areas-ideal for a game room, media space, home office, craft room, or playroom-along with two bedrooms, a full bath, and a wet bar with space for a refrigerator. Recent updates include a new roof, HVAC, and water heater, ensuring peace of mind for years to come. Book your tour today!
Zillow last checked: 8 hours ago
Listing updated: December 30, 2025 at 03:13pm
Listed by:
Rochelle Blackwell 770-355-8139,
Redfin Corporation
Bought with:
Karen Corbin, 313162
Intown Focus Realty LLC
Source: GAMLS,MLS#: 10585172
Facts & features
Interior
Bedrooms & bathrooms
- Bedrooms: 5
- Bathrooms: 3
- Full bathrooms: 3
- Main level bathrooms: 2
- Main level bedrooms: 3
Kitchen
- Features: Breakfast Area
Heating
- Central
Cooling
- Central Air
Appliances
- Included: Dishwasher
- Laundry: In Basement
Features
- Beamed Ceilings, Master On Main Level, Other, Vaulted Ceiling(s)
- Flooring: Carpet, Hardwood
- Basement: Finished,Full
- Number of fireplaces: 2
- Fireplace features: Living Room
- Common walls with other units/homes: No Common Walls
Interior area
- Total structure area: 2,022
- Total interior livable area: 2,022 sqft
- Finished area above ground: 2,022
- Finished area below ground: 0
Property
Parking
- Total spaces: 3
- Parking features: Carport
- Has carport: Yes
Features
- Levels: Two
- Stories: 2
- Patio & porch: Patio
- Fencing: Wood
- Body of water: None
Lot
- Size: 0.69 Acres
- Features: Private
Details
- Additional structures: Shed(s)
- Parcel number: 14 019000030412
Construction
Type & style
- Home type: SingleFamily
- Architectural style: Traditional
- Property subtype: Single Family Residence
Materials
- Brick
- Roof: Composition
Condition
- Updated/Remodeled
- New construction: No
- Year built: 1963
Utilities & green energy
- Sewer: Public Sewer
- Water: Public
- Utilities for property: Electricity Available, Sewer Available, Water Available
Community & neighborhood
Community
- Community features: Playground
Location
- Region: College Park
- Subdivision: None
HOA & financial
HOA
- Has HOA: No
- Services included: None
Other
Other facts
- Listing agreement: Exclusive Right To Sell
Price history
| Date | Event | Price |
|---|---|---|
| 12/30/2025 | Sold | $380,000-6.2%$188/sqft |
Source: | ||
| 11/26/2025 | Pending sale | $405,000$200/sqft |
Source: | ||
| 10/13/2025 | Price change | $405,000-3.6%$200/sqft |
Source: | ||
| 8/15/2025 | Listed for sale | $420,000+20%$208/sqft |
Source: | ||
| 7/14/2021 | Sold | $350,000+11.1%$173/sqft |
Source: Public Record Report a problem | ||
Public tax history
| Year | Property taxes | Tax assessment |
|---|---|---|
| 2024 | $4,950 +7.6% | $189,520 +7.9% |
| 2023 | $4,599 +24.9% | $175,600 +25.4% |
| 2022 | $3,683 +42.3% | $140,000 +46.8% |
Find assessor info on the county website
Neighborhood: 30337
Nearby schools
GreatSchools rating
- 4/10College Park Elementary SchoolGrades: PK-5Distance: 0.9 mi
- 5/10Woodland Middle SchoolGrades: 6-8Distance: 1 mi
- 3/10Tri-Cities High SchoolGrades: 9-12Distance: 2 mi
Schools provided by the listing agent
- Elementary: College Pk
- Middle: Woodland
- High: Tri Cities
Source: GAMLS. This data may not be complete. We recommend contacting the local school district to confirm school assignments for this home.
Get pre-qualified for a loan
At Zillow Home Loans, we can pre-qualify you in as little as 5 minutes with no impact to your credit score.An equal housing lender. NMLS #10287.
Sell for more on Zillow
Get a Zillow Showcase℠ listing at no additional cost and you could sell for .
$378,800
2% more+$7,576
With Zillow Showcase(estimated)$386,376


