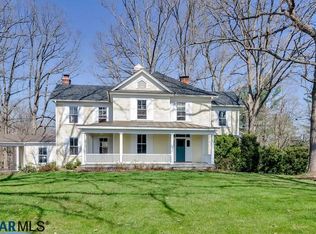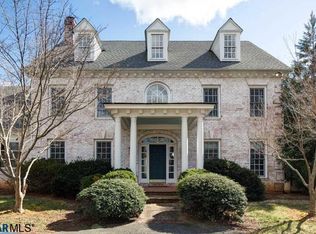Closed
$1,975,000
2279 Owensville Rd, Charlottesville, VA 22901
5beds
6,249sqft
Farm, Single Family Residence
Built in 2003
2.01 Acres Lot
$2,407,700 Zestimate®
$316/sqft
$6,793 Estimated rent
Home value
$2,407,700
$2.19M - $2.67M
$6,793/mo
Zestimate® history
Loading...
Owner options
Explore your selling options
What's special
This delightful, light filled custom home was built in Ivy in 2003 and then significantly enhanced by current owner. The contemporary farmhouse is 6,250 finished square feet with 5 beds and 6.5 baths and was designed to maximize natural light and prevailing breezes. A remarkable open main floor incorporates a great room with heart pine flooring and stone fireplace, a family room with stone fireplace and an adjacent gourmet kitchen, a home office, a den (or 6th bedroom) with full bath, a mudroom with half bath, and a covered deck with exterior stone fireplace, access to outdoor shower, and private stairs to a guest apartment above a two-car garage. The second level includes a primary bedroom suite with walk-in closet, three additional bedrooms and two baths, and a laundry room. A remodeled lower level showcases a game room with wet bar, hardwood tray ceiling, built-ins, and full bath, as well as an exercise room, and a family room with hardwood tray ceiling and stone fireplace. Outdoor porches and hardwood decks provide a natural, secluded escape on two landscaped acres in coveted western Albemarle less than 10 minutes from Charlottesville. Meriwether Lewis Elementary > Henley Middle > Western Albemarle HS.
Zillow last checked: 8 hours ago
Listing updated: February 08, 2025 at 08:28am
Listed by:
COURT NEXSEN 646-660-0700,
MCLEAN FAULCONER INC., REALTOR,
STEPHEN MCLEAN 434-981-1863,
MCLEAN FAULCONER INC., REALTOR
Bought with:
ROBERT HUGHES, 0225038999
NEST REALTY GROUP
Source: CAAR,MLS#: 634194 Originating MLS: Charlottesville Area Association of Realtors
Originating MLS: Charlottesville Area Association of Realtors
Facts & features
Interior
Bedrooms & bathrooms
- Bedrooms: 5
- Bathrooms: 7
- Full bathrooms: 6
- 1/2 bathrooms: 1
- Main level bathrooms: 2
Primary bedroom
- Level: Second
Bedroom
- Level: Second
Primary bathroom
- Level: Second
Bathroom
- Level: Second
Bathroom
- Level: Basement
Bathroom
- Level: First
Other
- Level: Second
Other
- Level: Basement
Other
- Level: First
Breakfast room nook
- Level: First
Den
- Level: First
Exercise room
- Level: Basement
Family room
- Level: Basement
Family room
- Level: First
Great room
- Level: First
Half bath
- Level: First
Kitchen
- Level: First
Laundry
- Level: Second
Mud room
- Level: First
Recreation
- Level: Basement
Utility room
- Level: Basement
Heating
- Central, Heat Pump
Cooling
- Central Air
Appliances
- Included: Dishwasher, Gas Range, Microwave, Refrigerator, Tankless Water Heater, Dryer, Water Softener, Washer
Features
- Additional Living Quarters, Wet Bar, Double Vanity, Jetted Tub, Walk-In Closet(s), Breakfast Bar, Breakfast Area, Home Office, Kitchen Island, Mud Room, Recessed Lighting, Utility Room
- Flooring: Ceramic Tile, Wood
- Windows: Double Pane Windows, Insulated Windows, Low-Emissivity Windows, Screens
- Basement: Exterior Entry,Finished,Walk-Out Access
- Has fireplace: Yes
- Fireplace features: Multiple, Stone
Interior area
- Total structure area: 7,288
- Total interior livable area: 6,249 sqft
- Finished area above ground: 4,388
- Finished area below ground: 1,861
Property
Parking
- Total spaces: 2
- Parking features: Attached, Electricity, Garage, Garage Door Opener, Garage Faces Side
- Attached garage spaces: 2
Features
- Levels: Two
- Stories: 2
- Patio & porch: Rear Porch, Deck, Front Porch, Porch
- Exterior features: Fence
- Pool features: None
- Has spa: Yes
- Fencing: Partial
- Has view: Yes
- View description: Trees/Woods
Lot
- Size: 2.01 Acres
- Features: Landscaped, Wooded
Details
- Parcel number: 043000000015A1
- Zoning description: RA Rural Area
Construction
Type & style
- Home type: SingleFamily
- Architectural style: Contemporary,Farmhouse
- Property subtype: Farm, Single Family Residence
Materials
- Fiber Cement, Stick Built, Stone, Wood Siding
- Foundation: Poured
- Roof: Copper
Condition
- New construction: No
- Year built: 2003
Utilities & green energy
- Sewer: Septic Tank
- Water: Private, Well
- Utilities for property: Cable Available
Community & neighborhood
Security
- Security features: Security System, Smoke Detector(s)
Location
- Region: Charlottesville
- Subdivision: NONE
Price history
| Date | Event | Price |
|---|---|---|
| 5/12/2023 | Sold | $1,975,000-6%$316/sqft |
Source: | ||
| 3/21/2023 | Pending sale | $2,100,000$336/sqft |
Source: | ||
| 3/16/2023 | Listed for sale | $2,100,000-12.3%$336/sqft |
Source: | ||
| 12/1/2022 | Listing removed | -- |
Source: | ||
| 8/31/2022 | Listed for sale | $2,395,000$383/sqft |
Source: | ||
Public tax history
| Year | Property taxes | Tax assessment |
|---|---|---|
| 2025 | $20,627 +13.7% | $2,307,300 +8.6% |
| 2024 | $18,146 +21.5% | $2,124,800 +21.5% |
| 2023 | $14,931 +10.4% | $1,748,400 +10.4% |
Find assessor info on the county website
Neighborhood: 22901
Nearby schools
GreatSchools rating
- 8/10Meriwether Lewis Elementary SchoolGrades: K-5Distance: 1.8 mi
- 7/10Joseph T Henley Middle SchoolGrades: 6-8Distance: 7.8 mi
- 9/10Western Albemarle High SchoolGrades: 9-12Distance: 8 mi
Schools provided by the listing agent
- Elementary: Ivy Elementary
- Middle: Henley
- High: Western Albemarle
Source: CAAR. This data may not be complete. We recommend contacting the local school district to confirm school assignments for this home.
Get pre-qualified for a loan
At Zillow Home Loans, we can pre-qualify you in as little as 5 minutes with no impact to your credit score.An equal housing lender. NMLS #10287.
Sell with ease on Zillow
Get a Zillow Showcase℠ listing at no additional cost and you could sell for —faster.
$2,407,700
2% more+$48,154
With Zillow Showcase(estimated)$2,455,854

