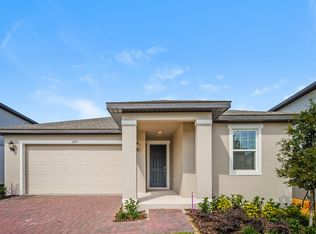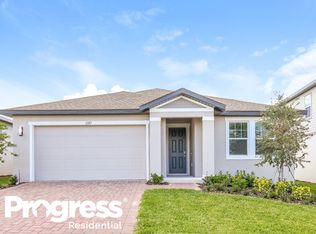Sold for $515,000
$515,000
2279 Raven Ridge Rd, Minneola, FL 34715
4beds
2,680sqft
Single Family Residence
Built in 2023
6,395 Square Feet Lot
$510,600 Zestimate®
$192/sqft
$3,076 Estimated rent
Home value
$510,600
$475,000 - $551,000
$3,076/mo
Zestimate® history
Loading...
Owner options
Explore your selling options
What's special
IMPROVED PRICE WITH SELLER OFFERING UP TO $10,000 TOWARDS BUYERS CLOSING COSTS!! MOVE IN READY! Beautifully maintained and upgraded by the current owners, this 4 bed, 2.5 bath home with huge loft area, is situated in the highly sought after, golf cart friendly, Villages at Minneola Hills. Recent improvements include NEW luxury vinyl plank flooring in the study, NEW privacy fence and NEW water softener. As you enter the home you will find a spacious study to the right. Move into the bright and airy kitchen, powder room and family room with sliding doors leading onto the large, fully fenced yard. Kitchen boasts all stainless appliances with double oven and cooktop, quartz countertops and large island with seating. Upstairs you will find a large loft area, primary bedroom suite, 3 further bedrooms and family bathroom. Fabulous amenity center, currently under construction, that will feature a resort style pool, cabanas as well as the park and playgrounds currently in the community. Villages at Minneola Hills is located within one of the most up and coming areas in Clermont, just across the street from the new shopping centers featuring the new Crooked Can brewery coming and a high end grocery store, shops and restaurants. Also, take the turnpike or jump on your bike to the West Orange Trail and Historic Downtown Winter Garden with its popular weekly farmers market, quaint store, bars and restaurants. The new Minneola High School is located within the neighborhood, less than a mile from the home! Best of all - you'll be able to drive your GOLF CART to the shopping areas across the street in Clermont's first golf cart district community!! Why wait to build? Don't miss the opportunity to live the Florida lifestyle in this stunning home!
Zillow last checked: 8 hours ago
Listing updated: September 08, 2025 at 08:40am
Listing Provided by:
Sue Webb 407-361-6425,
WATSON REALTY CORP. 407-589-1600
Bought with:
Janel Green, 3532386
OPTIMA ONE REALTY, INC.
Source: Stellar MLS,MLS#: S5124482 Originating MLS: Osceola
Originating MLS: Osceola

Facts & features
Interior
Bedrooms & bathrooms
- Bedrooms: 4
- Bathrooms: 3
- Full bathrooms: 2
- 1/2 bathrooms: 1
Primary bedroom
- Features: Walk-In Closet(s)
- Level: Second
- Area: 225 Square Feet
- Dimensions: 15x15
Bedroom 2
- Features: Built-in Closet
- Level: Second
- Area: 132 Square Feet
- Dimensions: 12x11
Bedroom 3
- Features: Built-in Closet
- Level: Second
- Area: 132 Square Feet
- Dimensions: 12x11
Bedroom 4
- Features: Built-in Closet
- Level: Second
- Area: 132 Square Feet
- Dimensions: 12x11
Bonus room
- Features: No Closet
- Level: Second
- Area: 260 Square Feet
- Dimensions: 20x13
Dining room
- Level: First
Kitchen
- Level: First
- Area: 130 Square Feet
- Dimensions: 13x10
Living room
- Level: First
- Area: 266 Square Feet
- Dimensions: 19x14
Office
- Level: First
- Area: 120 Square Feet
- Dimensions: 12x10
Heating
- Central, Electric
Cooling
- Central Air
Appliances
- Included: Oven, Cooktop, Dishwasher, Disposal, Microwave, Refrigerator, Water Softener
- Laundry: Laundry Room
Features
- Ceiling Fan(s), Open Floorplan, PrimaryBedroom Upstairs, Walk-In Closet(s)
- Flooring: Carpet, Luxury Vinyl
- Doors: Sliding Doors
- Has fireplace: No
Interior area
- Total structure area: 3,492
- Total interior livable area: 2,680 sqft
Property
Parking
- Total spaces: 2
- Parking features: Garage - Attached
- Attached garage spaces: 2
Features
- Levels: Two
- Stories: 2
- Exterior features: Irrigation System, Sidewalk
- Fencing: Fenced
Lot
- Size: 6,395 sqft
Details
- Parcel number: 322126001000031700
- Zoning: 0000
- Special conditions: None
Construction
Type & style
- Home type: SingleFamily
- Property subtype: Single Family Residence
Materials
- Block, Cement Siding, Stucco
- Foundation: Slab
- Roof: Shingle
Condition
- New construction: No
- Year built: 2023
Utilities & green energy
- Sewer: Public Sewer
- Water: Public
- Utilities for property: Cable Connected, Electricity Connected, Street Lights
Community & neighborhood
Community
- Community features: Clubhouse, Community Mailbox, Deed Restrictions, Dog Park, Fitness Center, Pool
Location
- Region: Minneola
- Subdivision: VILLAGES/MINNEOLA HILLS
HOA & financial
HOA
- Has HOA: Yes
- HOA fee: $13 monthly
- Amenities included: Clubhouse, Fitness Center, Playground, Pool, Recreation Facilities
- Association name: Association Solutions of Central Florida
- Association phone: 407-847-2280
Other fees
- Pet fee: $0 monthly
Other financial information
- Total actual rent: 0
Other
Other facts
- Listing terms: Cash,Conventional,FHA,VA Loan
- Ownership: Fee Simple
- Road surface type: Asphalt
Price history
| Date | Event | Price |
|---|---|---|
| 1/16/2026 | Listing removed | $3,150$1/sqft |
Source: Zillow Rentals Report a problem | ||
| 1/11/2026 | Price change | $3,150-1.6%$1/sqft |
Source: Zillow Rentals Report a problem | ||
| 12/11/2025 | Listed for rent | $3,200$1/sqft |
Source: Zillow Rentals Report a problem | ||
| 12/1/2025 | Listing removed | $3,200$1/sqft |
Source: Zillow Rentals Report a problem | ||
| 11/4/2025 | Price change | $3,200-5.9%$1/sqft |
Source: Zillow Rentals Report a problem | ||
Public tax history
| Year | Property taxes | Tax assessment |
|---|---|---|
| 2024 | $9,068 +232.5% | $410,610 +541.6% |
| 2023 | $2,728 -0.4% | $64,000 |
| 2022 | $2,739 | $64,000 |
Find assessor info on the county website
Neighborhood: 34715
Nearby schools
GreatSchools rating
- 5/10Astatula Elementary SchoolGrades: PK-5Distance: 6.7 mi
- 8/10East Ridge Middle SchoolGrades: 6-8Distance: 5.2 mi
- 5/10Lake Minneola High SchoolGrades: 9-12Distance: 2.2 mi
Get a cash offer in 3 minutes
Find out how much your home could sell for in as little as 3 minutes with a no-obligation cash offer.
Estimated market value$510,600
Get a cash offer in 3 minutes
Find out how much your home could sell for in as little as 3 minutes with a no-obligation cash offer.
Estimated market value
$510,600

