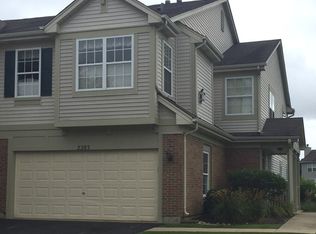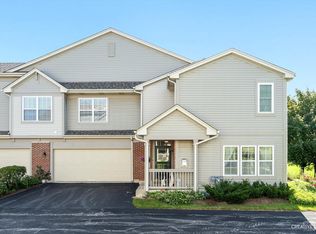Closed
$287,000
2279 Vanderbilt Dr, Geneva, IL 60134
2beds
1,509sqft
Townhouse, Single Family Residence
Built in 2002
-- sqft lot
$316,000 Zestimate®
$190/sqft
$2,373 Estimated rent
Home value
$316,000
$300,000 - $332,000
$2,373/mo
Zestimate® history
Loading...
Owner options
Explore your selling options
What's special
True 2 bedroom, 2 full bathroom, GROUND FLOOR RANCH townhome ideally situated in this rare Greenwich Square opportunity - it is an end unit and overlooks large green space - most properties in this community have 6 units per cluster but here there are only 3 properties adjoined AND it is an end unit that has extra windows with plenty of beautiful green space grassy views, patio and sunshine. Maple Hardwood floors in the kitchen and dining room. Enjoy the views, the quiet and the birds in the garden from your sliding glass door that leads to the private patio. You can also enjoy the views from the den/study area that opens overlooks the yard and living room. It has beautiful landscape views and feeling of a detached style home living with the convenience of low maintenance townhome living. Living Room has gas fireplace and two walls of windows to view the outdoors. Spacious primary bedroom with 3 windows and larger bathroom with separate shower and bathtub. Enjoy listening to music in all rooms with the built in surround sound speakers. 9' ceilings. Ceiling Fans. Double closets. 2 car attached garage with additional bump out for storage or workspace. Large laundry room with sink. Central Air - 2021, Hot water heater - 2019 and stove (~4 years old).
Zillow last checked: 8 hours ago
Listing updated: July 07, 2023 at 03:29pm
Listing courtesy of:
John Gamble, E-PRO,GRI,SRES 630-761-9550,
RE/MAX Excels,
Mary Clare, GRI,MRP,SRES 630-677-5828,
RE/MAX Excels
Bought with:
Jamie Camfferman
Core Group Realty
Source: MRED as distributed by MLS GRID,MLS#: 11778944
Facts & features
Interior
Bedrooms & bathrooms
- Bedrooms: 2
- Bathrooms: 2
- Full bathrooms: 2
Primary bedroom
- Features: Flooring (Carpet), Bathroom (Full, Tub & Separate Shwr)
- Level: Main
- Area: 176 Square Feet
- Dimensions: 11X16
Bedroom 2
- Features: Flooring (Carpet)
- Level: Main
- Area: 100 Square Feet
- Dimensions: 10X10
Dining room
- Features: Flooring (Hardwood)
- Level: Main
- Area: 80 Square Feet
- Dimensions: 10X8
Kitchen
- Features: Flooring (Hardwood)
- Level: Main
- Area: 140 Square Feet
- Dimensions: 10X14
Laundry
- Features: Flooring (Vinyl)
- Level: Main
- Area: 112 Square Feet
- Dimensions: 7X16
Living room
- Features: Flooring (Carpet)
- Level: Main
- Area: 266 Square Feet
- Dimensions: 14X19
Office
- Features: Flooring (Carpet)
- Level: Main
- Area: 100 Square Feet
- Dimensions: 10X10
Heating
- Natural Gas, Forced Air
Cooling
- Central Air
Appliances
- Included: Range, Microwave, Dishwasher, Refrigerator, Washer, Dryer
- Laundry: Washer Hookup, Main Level, In Unit, Sink
Features
- 1st Floor Bedroom, 1st Floor Full Bath, Storage, Walk-In Closet(s), High Ceilings
- Flooring: Hardwood
- Windows: Screens
- Basement: None
- Number of fireplaces: 1
- Fireplace features: Gas Log, Gas Starter, Living Room
- Common walls with other units/homes: End Unit
Interior area
- Total structure area: 0
- Total interior livable area: 1,509 sqft
Property
Parking
- Total spaces: 2
- Parking features: Asphalt, Garage Door Opener, On Site, Garage Owned, Attached, Garage
- Attached garage spaces: 2
- Has uncovered spaces: Yes
Accessibility
- Accessibility features: No Disability Access
Features
- Patio & porch: Patio
- Has view: Yes
Lot
- Features: Common Grounds, Landscaped, Views
Details
- Parcel number: 1204102168
- Special conditions: None
Construction
Type & style
- Home type: Townhouse
- Property subtype: Townhouse, Single Family Residence
Materials
- Vinyl Siding, Brick
- Foundation: Concrete Perimeter
- Roof: Asphalt
Condition
- New construction: No
- Year built: 2002
Details
- Builder model: DARTMOUTH
Utilities & green energy
- Sewer: Public Sewer, Storm Sewer
- Water: Public
Community & neighborhood
Location
- Region: Geneva
- Subdivision: Greenwich Square
HOA & financial
HOA
- Has HOA: Yes
- HOA fee: $301 monthly
- Services included: Insurance, Exterior Maintenance, Lawn Care, Snow Removal
Other
Other facts
- Listing terms: Conventional
- Ownership: Condo
Price history
| Date | Event | Price |
|---|---|---|
| 7/7/2023 | Sold | $287,000-4.3%$190/sqft |
Source: | ||
| 6/12/2023 | Pending sale | $299,900$199/sqft |
Source: | ||
| 6/11/2023 | Listing removed | -- |
Source: | ||
| 5/21/2023 | Contingent | $299,900$199/sqft |
Source: | ||
| 5/17/2023 | Listed for sale | $299,900+37.3%$199/sqft |
Source: | ||
Public tax history
| Year | Property taxes | Tax assessment |
|---|---|---|
| 2024 | $5,268 +18.4% | $77,234 +10% |
| 2023 | $4,448 -1.8% | $70,213 +7.6% |
| 2022 | $4,529 +3.6% | $65,241 +3.9% |
Find assessor info on the county website
Neighborhood: 60134
Nearby schools
GreatSchools rating
- 6/10Williamsburg Elementary SchoolGrades: K-5Distance: 0.7 mi
- 10/10Geneva Middle School NorthGrades: 6-8Distance: 1.9 mi
- 9/10Geneva Community High SchoolGrades: 9-12Distance: 1.1 mi
Schools provided by the listing agent
- District: 304
Source: MRED as distributed by MLS GRID. This data may not be complete. We recommend contacting the local school district to confirm school assignments for this home.

Get pre-qualified for a loan
At Zillow Home Loans, we can pre-qualify you in as little as 5 minutes with no impact to your credit score.An equal housing lender. NMLS #10287.
Sell for more on Zillow
Get a free Zillow Showcase℠ listing and you could sell for .
$316,000
2% more+ $6,320
With Zillow Showcase(estimated)
$322,320
