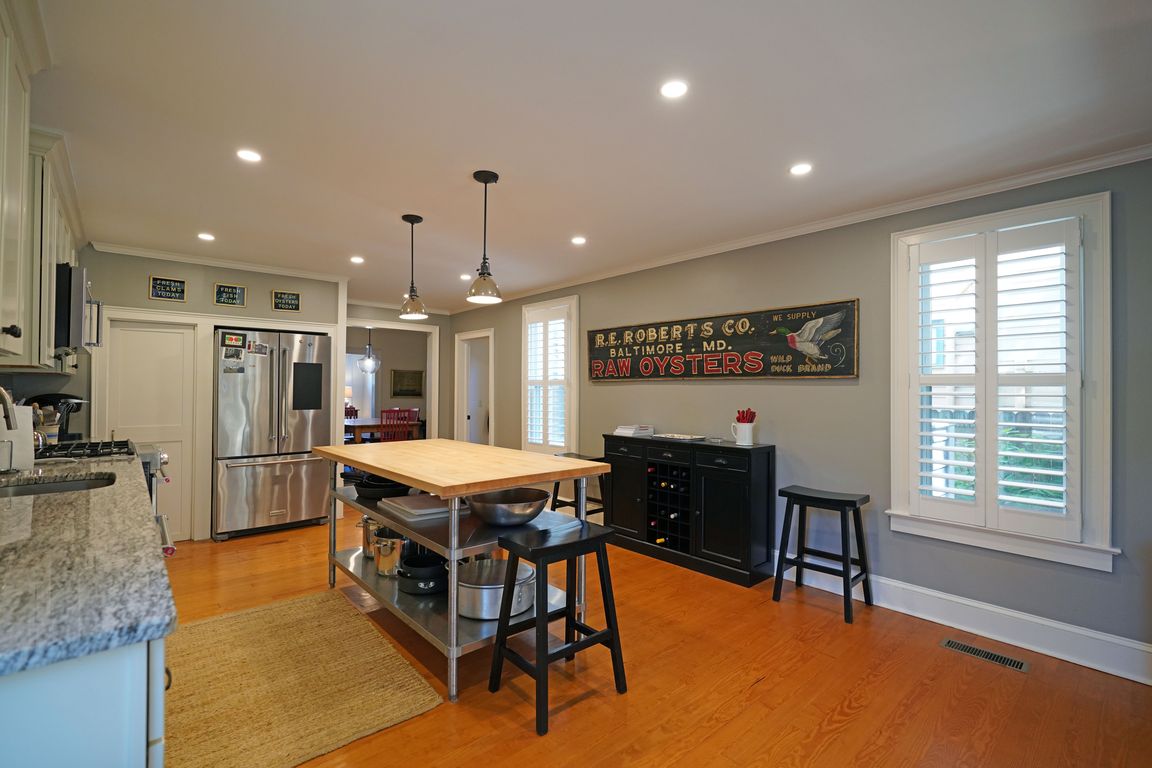
For salePrice cut: $155K (7/18)
$1,695,000
4beds
2,785sqft
228 2nd St, Lewes, DE 19958
4beds
2,785sqft
Single family residence
Built in 1900
4,466 sqft
1 Open parking space
$609 price/sqft
What's special
Mature treesBeautiful landscapingExtensive hardscapingBright sunroomHuge open gourmet kitchen
TAKE CENTER STAGE! Quintessential Lewes Living in the very heart of town, puts you front and center to Historic Lewes life & all that it has to offer. Enjoy modern, comfortable living with 4 spacious bedrooms, 3 full baths, and off street parking. Features include formal living & dining ...
- 101 days
- on Zillow |
- 1,806 |
- 50 |
Likely to sell faster than
Source: Bright MLS,MLS#: DESU2081334
Travel times
Kitchen
Living Room
Primary Bedroom
Zillow last checked: 7 hours ago
Listing updated: July 18, 2025 at 04:28am
Listed by:
Lee Ann Wilkinson 302-645-6664,
Berkshire Hathaway HomeServices PenFed Realty (302) 645-6661,
Listing Team: The Lee Ann Wilkinson Group
Source: Bright MLS,MLS#: DESU2081334
Facts & features
Interior
Bedrooms & bathrooms
- Bedrooms: 4
- Bathrooms: 3
- Full bathrooms: 3
- Main level bathrooms: 1
Rooms
- Room types: Living Room, Dining Room, Bedroom 2, Bedroom 3, Bedroom 4, Kitchen, Bedroom 1, Sun/Florida Room, Full Bath
Bedroom 1
- Features: Flooring - HardWood, Ceiling Fan(s)
- Level: Upper
Bedroom 2
- Features: Flooring - HardWood, Ceiling Fan(s)
- Level: Upper
Bedroom 3
- Features: Ceiling Fan(s), Flooring - HardWood
- Level: Upper
Bedroom 4
- Features: Flooring - Carpet
- Level: Upper
Dining room
- Features: Flooring - HardWood, Formal Dining Room, Built-in Features
- Level: Main
Other
- Features: Flooring - Ceramic Tile, Double Sink
- Level: Upper
Other
- Features: Flooring - Ceramic Tile
- Level: Main
Other
- Features: Flooring - Ceramic Tile
- Level: Upper
Kitchen
- Features: Flooring - HardWood, Kitchen - Gas Cooking, Eat-in Kitchen, Pantry, Granite Counters
- Level: Main
Living room
- Features: Flooring - HardWood, Fireplace - Gas, Built-in Features
- Level: Main
Other
- Features: Flooring - HardWood, Fireplace - Gas, Ceiling Fan(s)
- Level: Main
Heating
- Forced Air, Zoned, Electric
Cooling
- Central Air, Zoned, Electric
Appliances
- Included: Dishwasher, Disposal, Dryer, Ice Maker, Refrigerator, Microwave, Oven/Range - Gas, Washer, Water Heater, Electric Water Heater
Features
- Attic, Eat-in Kitchen, Built-in Features, Ceiling Fan(s), Floor Plan - Traditional, Formal/Separate Dining Room, Kitchen - Gourmet, Pantry, Upgraded Countertops, Vaulted Ceiling(s)
- Flooring: Carpet, Hardwood, Ceramic Tile
- Windows: Screens, Window Treatments
- Has basement: No
- Number of fireplaces: 2
- Fireplace features: Gas/Propane
Interior area
- Total structure area: 2,785
- Total interior livable area: 2,785 sqft
- Finished area above ground: 2,785
- Finished area below ground: 0
Property
Parking
- Total spaces: 1
- Parking features: Off Street, Driveway
- Uncovered spaces: 1
Accessibility
- Accessibility features: None
Features
- Levels: Three
- Stories: 3
- Patio & porch: Patio
- Exterior features: Outdoor Shower, Underground Lawn Sprinkler
- Pool features: None
- Fencing: Full
- Has view: Yes
- View description: Street, Garden
Lot
- Size: 4,466 Square Feet
- Dimensions: 37.00 x 121.00
- Features: Landscaped
Details
- Additional structures: Above Grade, Below Grade
- Parcel number: 33508.07292.00
- Zoning: TN
- Special conditions: Standard
Construction
Type & style
- Home type: SingleFamily
- Architectural style: Colonial
- Property subtype: Single Family Residence
Materials
- Stick Built, HardiPlank Type
- Foundation: Block, Crawl Space
- Roof: Architectural Shingle
Condition
- New construction: No
- Year built: 1900
Utilities & green energy
- Sewer: Public Sewer
- Water: Public
Community & HOA
Community
- Subdivision: None Available
HOA
- Has HOA: No
Location
- Region: Lewes
Financial & listing details
- Price per square foot: $609/sqft
- Tax assessed value: $26,100
- Annual tax amount: $1,426
- Date on market: 5/2/2025
- Listing agreement: Exclusive Right To Sell
- Listing terms: Cash,Conventional
- Ownership: Fee Simple