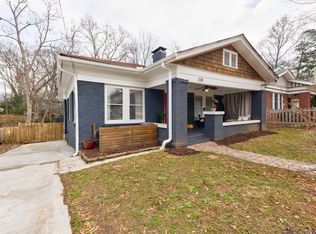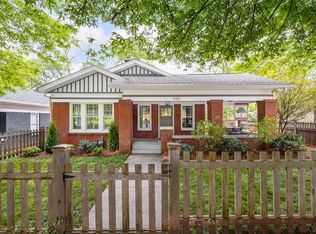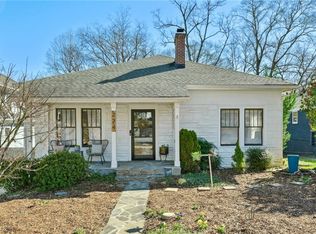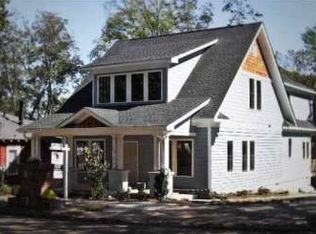Rare Oakhurst Gem nestled on 4th Avenue near Gordon, this 1928 Craftsman Bungalow in CSOD awaits. Open floor plan, three bedrooms and 1- shower only full bath. Rocking Chair Front porch the perfect scene for Porchfest. HVAC 2-yrs; Water Heater 1 yr; Recent Exterior Paint in Period Color Palette. Walk to Oakhurst; shops at 2nd and Hosea, Decatur Schools, McKoy Park and more. Huge yard with Large Shed (wired, propane gas fireplace, window AC unit) - could add full bath and glitz out a fantastic Air bnb, or guest house. Seller has 3d plans to convert house to 2/2 to share. Backyard completely fenced. Very well maintained property, top to bottom. Move in ready.
This property is off market, which means it's not currently listed for sale or rent on Zillow. This may be different from what's available on other websites or public sources.



