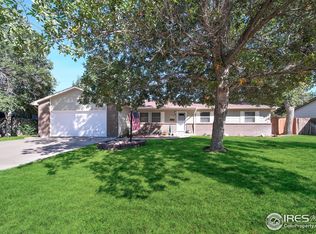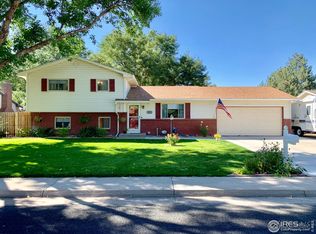Sold for $380,000 on 05/20/25
$380,000
228 Apache St, Fort Morgan, CO 80701
4beds
2,272sqft
Residential-Detached, Residential
Built in 1976
10,440 Square Feet Lot
$370,900 Zestimate®
$167/sqft
$2,218 Estimated rent
Home value
$370,900
Estimated sales range
Not available
$2,218/mo
Zestimate® history
Loading...
Owner options
Explore your selling options
What's special
Enter this expansive, sunlit living room area of this spacious five-bedroom, three-bathroom home. The home is situated on a 0.24-acre lot with access to the backyard through an alley, which provides ample space for recreational vehicle parking and is surrounded by established trees.The kitchen features a large, open dining area with a large window overlooking the backyard and patio. The lower level family room boasts large windows that allow natural light in during the morning and a fireplace. It also includes a half-bathroom, laundry closet, and an additional bedroom/office.The basement bedroom/recreation room offers a spacious walk-in closet and a utility room area with a sink, storage shelves, and hookups for an additional washer and dryer.The upstairs primary bathroom features a three-quarter bath and two closets. The hallway adjacent to the full bathroom houses a generous linen closet for additional storage.
Zillow last checked: 8 hours ago
Listing updated: May 20, 2025 at 12:02pm
Listed by:
Micky Ashby 970-988-2059,
Micky Ashby Realty
Bought with:
Yadira Garcilazo-Rodriguez
Source: IRES,MLS#: 1028317
Facts & features
Interior
Bedrooms & bathrooms
- Bedrooms: 4
- Bathrooms: 3
- Full bathrooms: 1
- 3/4 bathrooms: 1
- 1/2 bathrooms: 1
Primary bedroom
- Area: 156
- Dimensions: 12 x 13
Bedroom 2
- Area: 120
- Dimensions: 12 x 10
Bedroom 3
- Area: 90
- Dimensions: 10 x 9
Bedroom 4
- Area: 180
- Dimensions: 15 x 12
Family room
- Area: 280
- Dimensions: 14 x 20
Kitchen
- Area: 228
- Dimensions: 12 x 19
Living room
- Area: 192
- Dimensions: 12 x 16
Heating
- Forced Air
Cooling
- Central Air, Ceiling Fan(s)
Appliances
- Included: Electric Range/Oven, Dishwasher, Refrigerator, Washer, Dryer, Disposal
- Laundry: Washer/Dryer Hookups, Lower Level
Features
- Study Area, Eat-in Kitchen, Open Floorplan, Jack & Jill Bathroom, Open Floor Plan
- Flooring: Laminate
- Windows: Window Coverings
- Basement: Partial
- Has fireplace: Yes
- Fireplace features: Family/Recreation Room Fireplace
Interior area
- Total structure area: 2,532
- Total interior livable area: 2,272 sqft
- Finished area above ground: 2,012
- Finished area below ground: 520
Property
Parking
- Total spaces: 2
- Parking features: Garage Door Opener, Alley Access
- Attached garage spaces: 2
- Details: Garage Type: Attached
Accessibility
- Accessibility features: Low Carpet
Features
- Levels: Four-Level
- Stories: 4
- Patio & porch: Patio
- Fencing: Partial,Fenced,Wood
- Has view: Yes
- View description: City
Lot
- Size: 10,440 sqft
- Features: Curbs, Gutters, Sidewalks, Level
Details
- Additional structures: Storage
- Parcel number: 122712104016
- Zoning: RES
- Special conditions: Private Owner
Construction
Type & style
- Home type: SingleFamily
- Architectural style: Contemporary/Modern
- Property subtype: Residential-Detached, Residential
Materials
- Wood/Frame, Brick
- Roof: Composition
Condition
- Not New, Previously Owned
- New construction: No
- Year built: 1976
Utilities & green energy
- Electric: Electric, Xcel
- Gas: Natural Gas, Xcel
- Sewer: City Sewer
- Water: City Water, City of Fort Morgan
- Utilities for property: Natural Gas Available, Electricity Available
Community & neighborhood
Location
- Region: Fort Morgan
- Subdivision: Brenda Joy Addition
Other
Other facts
- Listing terms: Cash,Conventional,FHA,VA Loan
- Road surface type: Paved, Asphalt
Price history
| Date | Event | Price |
|---|---|---|
| 5/20/2025 | Sold | $380,000-3.8%$167/sqft |
Source: | ||
| 4/20/2025 | Pending sale | $395,000$174/sqft |
Source: | ||
| 3/12/2025 | Listed for sale | $395,000+176.2%$174/sqft |
Source: | ||
| 11/28/2006 | Sold | $143,000+138.3%$63/sqft |
Source: Public Record | ||
| 8/23/2006 | Sold | $60,000-65.4%$26/sqft |
Source: Public Record | ||
Public tax history
| Year | Property taxes | Tax assessment |
|---|---|---|
| 2024 | $1,705 +13.4% | $24,690 -3.6% |
| 2023 | $1,503 -2.9% | $25,610 +39.6% |
| 2022 | $1,547 +1.1% | $18,340 -2.8% |
Find assessor info on the county website
Neighborhood: 80701
Nearby schools
GreatSchools rating
- 1/10Pioneer Elementary SchoolGrades: 1-5Distance: 0.9 mi
- 3/10Fort Morgan Middle SchoolGrades: 6-8Distance: 0.5 mi
- NALincoln High SchoolGrades: 9-12Distance: 0.5 mi
Schools provided by the listing agent
- Elementary: Fort Morgan
- Middle: Fort Morgan
- High: Fort Morgan
Source: IRES. This data may not be complete. We recommend contacting the local school district to confirm school assignments for this home.

Get pre-qualified for a loan
At Zillow Home Loans, we can pre-qualify you in as little as 5 minutes with no impact to your credit score.An equal housing lender. NMLS #10287.

