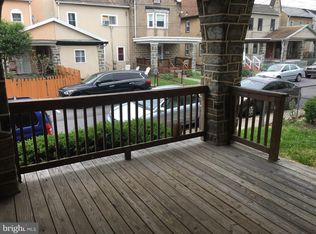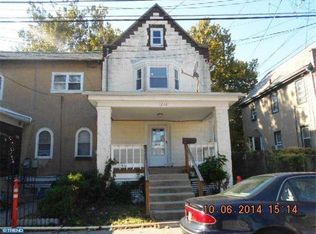This spacious 1,550 square foot Twin home has a large front porch to enjoy the cool summer breezes of the day and evening. It also provides an entrance to a sizable living room and dining room that features hardwood floors for easy cleaning and a better environment for those that suffer from asthma and allergies. An A/C unit, ceiling fan and bay window complete the area. The galley style kitchen has an exit to the rear fenced in yard and a full bathroom off to the side. The large basement is semi-finished and has a laundry area, storage area and exit to the rear yard. The sleeping quarters are found on the 2nd level. The master bedroom has plenty of windows that allow for natural lighting, an A/C, walk in closet, ceiling fan and hardwood floors. A ceramic tiled 3 piece hall bath is adjacent and separates the remaining 2 bedrooms which have hardwood floors, newer windows and closet space as well. There is also a 3rd floor level that completes the home which can be used for storage. This home is conveniently located near the 69th Street Transportation Center, shopping, supermarkets and a moments walk to local schools. Schedule your appointment today
This property is off market, which means it's not currently listed for sale or rent on Zillow. This may be different from what's available on other websites or public sources.

