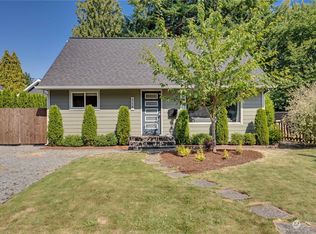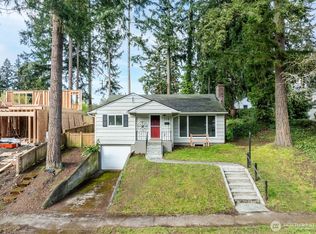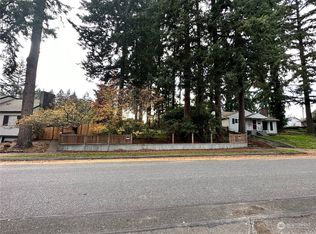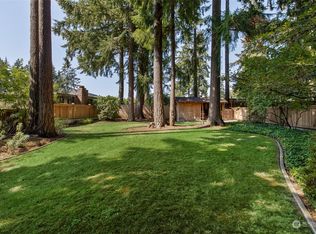Sold
Listed by:
Candace Walker,
Real Broker LLC
Bought with: Windermere Prof Partners
$840,000
228 Berkeley Avenue, Fircrest, WA 98466
6beds
3,022sqft
Single Family Residence
Built in 1926
0.3 Acres Lot
$834,200 Zestimate®
$278/sqft
$4,184 Estimated rent
Home value
$834,200
$784,000 - $893,000
$4,184/mo
Zestimate® history
Loading...
Owner options
Explore your selling options
What's special
Located in the highly desirable community of Fircrest, this spacious home offers room to grow and the flexibility to fit your lifestyle. Just blocks from Fircrest Park, the community pool, pickleball courts and local favorite Espresso Yourself, you’ll love being close to it all. Inside, you’ll find 6 bedrooms & 5.25 baths, including two primary suites on separate floors, ideal for multi-generational living or hosting guests. The large kitchen and walk-in pantry make everyday cooking or entertaining a breeze, while the attached two-car garage provides plenty of room for parking and storage. Enjoy quiet mornings on the charming front porch or host summer gatherings in the fully fenced backyard. Easy access to Highways. Don't miss this gem!
Zillow last checked: 8 hours ago
Listing updated: September 21, 2025 at 04:03am
Offers reviewed: Jul 29
Listed by:
Candace Walker,
Real Broker LLC
Bought with:
Alicia Brown, 27419
Windermere Prof Partners
Source: NWMLS,MLS#: 2411175
Facts & features
Interior
Bedrooms & bathrooms
- Bedrooms: 6
- Bathrooms: 6
- Full bathrooms: 4
- 3/4 bathrooms: 1
- 1/2 bathrooms: 1
- Main level bathrooms: 3
- Main level bedrooms: 2
Bedroom
- Level: Main
Bedroom
- Level: Main
Bathroom full
- Level: Main
Bathroom three quarter
- Level: Main
Other
- Level: Main
Den office
- Level: Main
Dining room
- Level: Main
Entry hall
- Level: Main
Kitchen with eating space
- Level: Main
Living room
- Level: Main
Utility room
- Level: Main
Heating
- Fireplace, Forced Air, Electric, Natural Gas
Cooling
- Ductless
Appliances
- Included: Dishwasher(s), Disposal, Dryer(s), Microwave(s), Refrigerator(s), Stove(s)/Range(s), Washer(s), Garbage Disposal, Water Heater: Electric, Water Heater Location: Closet
Features
- Bath Off Primary, Ceiling Fan(s), Dining Room, Walk-In Pantry
- Flooring: Ceramic Tile, Hardwood, Laminate, Vinyl Plank
- Doors: French Doors
- Windows: Double Pane/Storm Window, Skylight(s)
- Basement: Unfinished
- Number of fireplaces: 1
- Fireplace features: Wood Burning, Main Level: 1, Fireplace
Interior area
- Total structure area: 3,022
- Total interior livable area: 3,022 sqft
Property
Parking
- Total spaces: 2
- Parking features: Attached Garage
- Attached garage spaces: 2
Features
- Levels: Two
- Stories: 2
- Entry location: Main
- Patio & porch: Second Primary Bedroom, Bath Off Primary, Ceiling Fan(s), Double Pane/Storm Window, Dining Room, Fireplace, French Doors, Skylight(s), Walk-In Pantry, Water Heater, Wet Bar
- Has view: Yes
- View description: Territorial
Lot
- Size: 0.30 Acres
- Features: Curbs, Paved, Sidewalk, Cable TV, Deck, Fenced-Fully, Gas Available, High Speed Internet, Outbuildings, Patio
- Topography: Level
Details
- Parcel number: 7160000230
- Special conditions: Standard
Construction
Type & style
- Home type: SingleFamily
- Property subtype: Single Family Residence
Materials
- Cement Planked, Stucco, Cement Plank
- Foundation: Poured Concrete
- Roof: Composition
Condition
- Year built: 1926
- Major remodel year: 2002
Utilities & green energy
- Electric: Company: TPU
- Sewer: Sewer Connected, Company: City of Fircrest
- Water: Public, Company: City of Fircrest
Community & neighborhood
Location
- Region: Fircrest
- Subdivision: Fircrest
Other
Other facts
- Listing terms: Cash Out,Conventional,FHA,VA Loan
- Cumulative days on market: 6 days
Price history
| Date | Event | Price |
|---|---|---|
| 8/21/2025 | Sold | $840,000+1.8%$278/sqft |
Source: | ||
| 7/30/2025 | Pending sale | $825,000$273/sqft |
Source: | ||
| 7/24/2025 | Listed for sale | $825,000+6.2%$273/sqft |
Source: | ||
| 5/18/2022 | Sold | $777,000$257/sqft |
Source: | ||
| 5/2/2022 | Pending sale | $777,000$257/sqft |
Source: | ||
Public tax history
| Year | Property taxes | Tax assessment |
|---|---|---|
| 2024 | $7,039 -3.7% | $750,500 -2.1% |
| 2023 | $7,310 +6.8% | $766,900 +2.8% |
| 2022 | $6,848 +4.4% | $745,800 +18.7% |
Find assessor info on the county website
Neighborhood: 98466
Nearby schools
GreatSchools rating
- 4/10Wainwright Intermediate SchoolGrades: 4-8Distance: 0.1 mi
- 2/10Foss High SchoolGrades: 9-12Distance: 0.9 mi
- 7/10Whittier Elementary SchoolGrades: PK-5Distance: 0.8 mi
Schools provided by the listing agent
- Elementary: Whittier
- Middle: Wainwright Intermediate
- High: Foss
Source: NWMLS. This data may not be complete. We recommend contacting the local school district to confirm school assignments for this home.

Get pre-qualified for a loan
At Zillow Home Loans, we can pre-qualify you in as little as 5 minutes with no impact to your credit score.An equal housing lender. NMLS #10287.
Sell for more on Zillow
Get a free Zillow Showcase℠ listing and you could sell for .
$834,200
2% more+ $16,684
With Zillow Showcase(estimated)
$850,884


