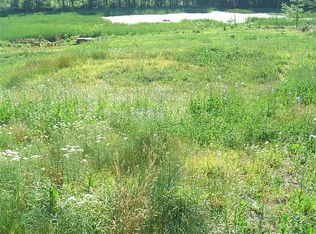Closed
Listed by:
Eric Hall,
Red Post Realty 603-760-7436
Bought with: KW Coastal and Lakes & Mountains Realty
$440,000
228 Boston Post Road, Amherst, NH 03031
3beds
1,625sqft
Single Family Residence
Built in 1845
3 Acres Lot
$516,700 Zestimate®
$271/sqft
$3,240 Estimated rent
Home value
$516,700
$486,000 - $553,000
$3,240/mo
Zestimate® history
Loading...
Owner options
Explore your selling options
What's special
Step into the enchanting ambiance of this historic home, showcased in Yankee Magazine's esteemed "12 Doors of Christmas." This exquisite property seamlessly melds the allure of yesteryear with contemporary comforts. As you enter through the front door, you'll be greeted by a charming entryway with hardwood floors and elegant post & beam ceilings, evoking a sense of timeless beauty. The formal dining room effortlessly flows into the living area, creating a harmonious space that is perfect for entertaining, and relaxing with the warmth of the Pellet Stove. First floor also features a Den that could be used as a 4th bedroom. The kitchen boasts stainless steel appliances and subway tile backsplash. For those seeking the convenience of single-story living, the first floor offers a bedroom and first floor laundry, providing effortless accessibility. Ascend the stairs to discover two additional bedrooms. Step beyond the main living area and be greeted by a delightful screened-in porch, extending your indoor living space to the outdoors once the weather permits. The expansive backyard beckons with lush landscaping, greenery, and woods that span an impressive 3 acres. Here, you can immerse yourself in the tranquil beauty of nature or engage in outdoor activities. To cater to your storage needs two sheds grace the property, providing both character and functionality for keeping your seasonal items organized and easily accessible. Showings begin at the Open House Friday, 6/9 at 4-6pm.
Zillow last checked: 8 hours ago
Listing updated: July 20, 2023 at 12:08pm
Listed by:
Eric Hall,
Red Post Realty 603-760-7436
Bought with:
Boyd Watkins
KW Coastal and Lakes & Mountains Realty
Source: PrimeMLS,MLS#: 4956061
Facts & features
Interior
Bedrooms & bathrooms
- Bedrooms: 3
- Bathrooms: 1
- Full bathrooms: 1
Heating
- Oil, Pellet Stove, Hot Water
Cooling
- None
Appliances
- Included: Dishwasher, Dryer, Refrigerator, Washer, Gas Stove, Propane Water Heater, Instant Hot Water
Features
- Ceiling Fan(s), Dining Area
- Flooring: Hardwood
- Basement: Bulkhead,Walk-Up Access
- Has fireplace: Yes
- Fireplace features: Wood Burning
Interior area
- Total structure area: 2,464
- Total interior livable area: 1,625 sqft
- Finished area above ground: 1,625
- Finished area below ground: 0
Property
Parking
- Parking features: Gravel, Driveway, Off Street
- Has uncovered spaces: Yes
Features
- Levels: Two
- Stories: 2
- Patio & porch: Covered Porch
- Exterior features: Shed
Lot
- Size: 3 Acres
- Features: Country Setting, Landscaped, Wooded, Rural
Details
- Parcel number: AMHSM005B013L000
- Zoning description: RR
Construction
Type & style
- Home type: SingleFamily
- Architectural style: Antique
- Property subtype: Single Family Residence
Materials
- Wood Frame, Cedar Exterior
- Foundation: Fieldstone
- Roof: Asphalt Shingle
Condition
- New construction: No
- Year built: 1845
Utilities & green energy
- Electric: Circuit Breakers, Generator
- Sewer: Private Sewer
- Utilities for property: Cable
Community & neighborhood
Location
- Region: Amherst
Other
Other facts
- Road surface type: Paved
Price history
| Date | Event | Price |
|---|---|---|
| 7/20/2023 | Sold | $440,000+3.5%$271/sqft |
Source: | ||
| 6/27/2023 | Price change | $425,000-5.6%$262/sqft |
Source: | ||
| 6/7/2023 | Listed for sale | $450,000+260.3%$277/sqft |
Source: | ||
| 2/22/2000 | Sold | $124,900$77/sqft |
Source: Public Record Report a problem | ||
Public tax history
| Year | Property taxes | Tax assessment |
|---|---|---|
| 2024 | $9,213 +4.8% | $401,800 |
| 2023 | $8,791 +3.5% | $401,800 |
| 2022 | $8,490 -0.8% | $401,800 |
Find assessor info on the county website
Neighborhood: 03031
Nearby schools
GreatSchools rating
- 8/10Clark-Wilkins SchoolGrades: PK-4Distance: 1 mi
- 7/10Amherst Middle SchoolGrades: 5-8Distance: 3.1 mi
- 9/10Souhegan Coop High SchoolGrades: 9-12Distance: 2.9 mi
Schools provided by the listing agent
- Elementary: Amherst Street Elementary Sch
- Middle: Amherst Middle
- High: Souhegan High School
- District: Amherst Sch District SAU #39
Source: PrimeMLS. This data may not be complete. We recommend contacting the local school district to confirm school assignments for this home.
Get a cash offer in 3 minutes
Find out how much your home could sell for in as little as 3 minutes with a no-obligation cash offer.
Estimated market value$516,700
Get a cash offer in 3 minutes
Find out how much your home could sell for in as little as 3 minutes with a no-obligation cash offer.
Estimated market value
$516,700
