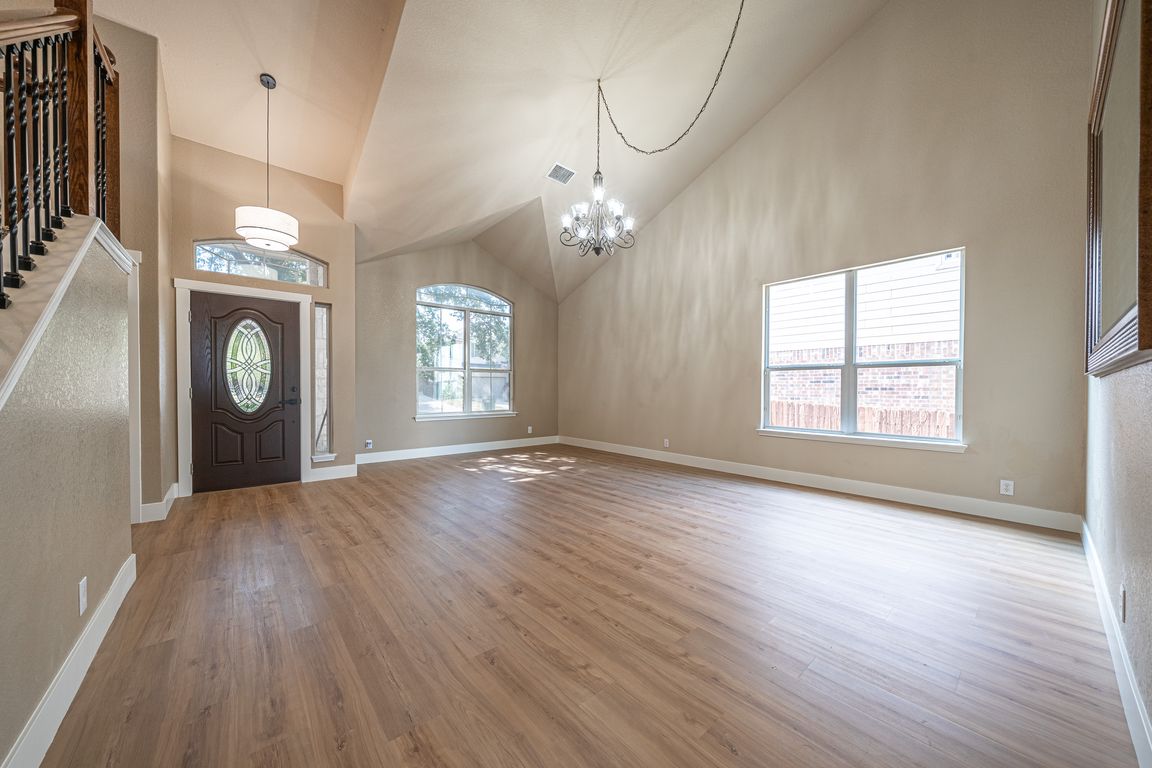
For salePrice increase: $65K (8/7)
$385,000
4beds
3,015sqft
228 Bright Chase, San Antonio, TX 78253
4beds
3,015sqft
Single family residence
Built in 2004
6,969 sqft
2 Garage spaces
$128 price/sqft
$134 quarterly HOA fee
What's special
Stone fireplaceLarge covered patioExtra-large master suiteWhite oak flooringQuartz countertopsFully remodeled kitchenDramatic two-story cathedral ceilings
Welcome to 228 Bright Chase, a stunning 3,015 sq ft residence located in the heart of San Antonio, Texas. This beautifully designed home offers 4 spacious bedrooms, 3 full bathrooms, and a half bath, all nestled in a prime location just five minutes from SeaWorld with easy access to Loop 1604 ...
- 12 hours
- on Zillow |
- 85 |
- 12 |
Source: SABOR,MLS#: 1890887
Travel times
Living Room
Kitchen
Primary Bedroom
Zillow last checked: 8 hours ago
Listing updated: 19 hours ago
Listed by:
Roman Svyatetskiy TREC #713126 (210) 580-3837,
JPAR San Antonio
Source: SABOR,MLS#: 1890887
Facts & features
Interior
Bedrooms & bathrooms
- Bedrooms: 4
- Bathrooms: 4
- Full bathrooms: 3
- 1/2 bathrooms: 1
Primary bedroom
- Features: Sitting Room, Walk-In Closet(s), Ceiling Fan(s), Full Bath
- Area: 500
- Dimensions: 25 x 20
Bedroom 2
- Area: 180
- Dimensions: 15 x 12
Bedroom 3
- Area: 195
- Dimensions: 15 x 13
Bedroom 4
- Area: 180
- Dimensions: 15 x 12
Primary bathroom
- Features: Shower Only, Double Vanity
- Area: 200
- Dimensions: 20 x 10
Dining room
- Area: 500
- Dimensions: 25 x 20
Family room
- Area: 750
- Dimensions: 30 x 25
Kitchen
- Area: 500
- Dimensions: 25 x 20
Living room
- Area: 750
- Dimensions: 30 x 25
Heating
- Central, Heat Pump, Electric
Cooling
- Central Air
Appliances
- Included: Microwave, Range, Refrigerator, Dishwasher, Water Softener Owned, Electric Water Heater
- Laundry: Main Level, Lower Level, Laundry Room
Features
- Two Living Area, Liv/Din Combo, Separate Dining Room, Eat-in Kitchen, Two Eating Areas, Kitchen Island, Pantry, Study/Library, Game Room, Media Room, Loft, High Ceilings, Open Floorplan, High Speed Internet, Walk-In Closet(s), Master Downstairs, Ceiling Fan(s), Chandelier, Solid Counter Tops
- Flooring: Carpet, Vinyl
- Windows: Double Pane Windows
- Has basement: No
- Has fireplace: No
- Fireplace features: Not Applicable
Interior area
- Total structure area: 3,015
- Total interior livable area: 3,015 sqft
Video & virtual tour
Property
Parking
- Total spaces: 2
- Parking features: Two Car Garage, Garage Door Opener, Utility Area in Garage
- Garage spaces: 2
Features
- Levels: Two
- Stories: 2
- Patio & porch: Patio, Covered
- Pool features: None, Community
Lot
- Size: 6,969.6 Square Feet
- Residential vegetation: Mature Trees
Details
- Parcel number: 043641130060
Construction
Type & style
- Home type: SingleFamily
- Architectural style: Traditional
- Property subtype: Single Family Residence
Materials
- Stone, Fiber Cement
- Foundation: Slab
- Roof: Heavy Composition
Condition
- Pre-Owned
- New construction: No
- Year built: 2004
Utilities & green energy
- Sewer: Sewer System
- Water: Water System
- Utilities for property: Private Garbage Service
Community & HOA
Community
- Features: Playground, Jogging Trails, Sports Court, Bike Trails
- Security: Smoke Detector(s)
- Subdivision: Wynwood Of Westcreek
HOA
- Has HOA: Yes
- HOA fee: $134 quarterly
- HOA name: VILLAGE OF WESTCREEK -
Location
- Region: San Antonio
Financial & listing details
- Price per square foot: $128/sqft
- Tax assessed value: $348,930
- Annual tax amount: $6,402
- Price range: $385K - $385K
- Date on market: 8/7/2025
- Listing terms: Conventional,FHA,VA Loan,Cash,USDA Loan