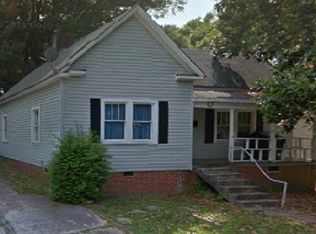1920's charming bungalow updated to meet today's home buyer's wants/needs. With 10' ceilings + an open floorplan, the layout feels spacious. Upon entering the property, the freestanding original fireplace has been updated with German Schmear finish + back to back f/p inserts provides a 360 degree view. Dedicated master suite includes walk in closet, ensuite master bath w/ refinished clawfoot tub, double vanities + separate walk in tiled shower. New roof, windows, drywall, doors, driveway, tile, flooring, paint, cabinets, countertops, insulation, siding, patio, electrical, plumbing, lighting, appliances, HVAC, + more. See pics/ attachments for list of everything new in the house - too extensive to put here. Close to Historic District + Dwntwn Concord shops. Prop is zoned C-1 - can be used as Live, Live/Work or Work (check with County for requirements.) So much potential w/ this one for future income generation + equity! Permits pulled, can view online. Agent=part owner
This property is off market, which means it's not currently listed for sale or rent on Zillow. This may be different from what's available on other websites or public sources.
