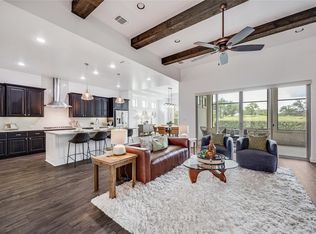Property backs to 16th fairway of Jack Nicklaus Signature Golf Course. Private.
This property is off market, which means it's not currently listed for sale or rent on Zillow. This may be different from what's available on other websites or public sources.
