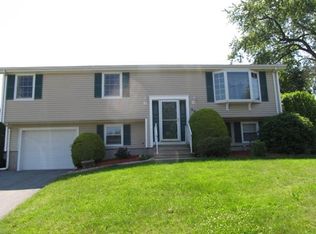Sold for $490,000 on 04/11/25
$490,000
228 Clarkson St, Fall River, MA 02724
3beds
1,719sqft
Single Family Residence
Built in 1982
8,002 Square Feet Lot
$505,300 Zestimate®
$285/sqft
$2,903 Estimated rent
Home value
$505,300
$455,000 - $561,000
$2,903/mo
Zestimate® history
Loading...
Owner options
Explore your selling options
What's special
Welcome to 228 Clarkson St. This raised ranch-style house, located in the serene surroundings of Fall River, MA., boasts breathtaking views of the water, providing a picturesque backdrop to this already charming home. As you approach the property, you'll notice the meticulous landscaping and curb appeal. Upon entering the home, you'll find a spacious living room that flows seamlessly into the dining area, creating an open and inviting space for entertaining or spending time with family. The kitchen features modern appliances, plenty of counter space, and ample cabinetry for storage. The upper level of the raised ranch houses all 3 bedrooms, each one offering comfortable accommodations. As you make your way down to the fully finished downstairs level you'll see a huge family room, fireplace and full bath. Much more to see when you get here. Please join us this coming weekend on one of our Open Houses. Sat. 11/30, 2:30-3:30pm, Sun. 12/01, 10-11:30am, and Mon. 12/02, 3:30-5:00pm.
Zillow last checked: 8 hours ago
Listing updated: April 14, 2025 at 08:25am
Listed by:
Steven Melo 508-246-0614,
Ponte & Associates Real Estate 508-324-4800
Bought with:
Dinarte Gaudencio
Amaral & Associates RE
Source: MLS PIN,MLS#: 73315561
Facts & features
Interior
Bedrooms & bathrooms
- Bedrooms: 3
- Bathrooms: 2
- Full bathrooms: 2
Primary bedroom
- Features: Flooring - Hardwood
- Level: Second
Bedroom 2
- Features: Flooring - Hardwood
- Level: Second
Bedroom 3
- Features: Flooring - Hardwood
- Level: Second
Bathroom 1
- Features: Bathroom - Tiled With Tub & Shower, Flooring - Stone/Ceramic Tile
- Level: Second
Bathroom 2
- Features: Bathroom - Tiled With Shower Stall, Flooring - Stone/Ceramic Tile
- Level: Second
Dining room
- Features: Flooring - Hardwood
- Level: Second
Family room
- Features: Flooring - Stone/Ceramic Tile
- Level: First
Kitchen
- Features: Flooring - Hardwood
- Level: Second
Living room
- Features: Flooring - Hardwood
- Level: Second
Office
- Features: Flooring - Wall to Wall Carpet
- Level: First
Heating
- Central, Forced Air, Natural Gas
Cooling
- Window Unit(s)
Appliances
- Laundry: First Floor
Features
- Office
- Flooring: Wood, Tile, Flooring - Wall to Wall Carpet
- Has basement: No
- Number of fireplaces: 1
- Fireplace features: Family Room
Interior area
- Total structure area: 1,719
- Total interior livable area: 1,719 sqft
- Finished area above ground: 1,125
- Finished area below ground: 594
Property
Parking
- Total spaces: 2
- Parking features: Attached, Paved Drive, Off Street, Paved
- Attached garage spaces: 1
- Uncovered spaces: 1
Features
- Patio & porch: Deck - Wood
- Exterior features: Deck - Wood
- Has view: Yes
- View description: Scenic View(s)
Lot
- Size: 8,002 sqft
- Features: Gentle Sloping
Details
- Parcel number: M:0A11 B:0000 L:0045,2820338
- Zoning: R-8
Construction
Type & style
- Home type: SingleFamily
- Architectural style: Raised Ranch
- Property subtype: Single Family Residence
Materials
- Foundation: Concrete Perimeter
- Roof: Shingle
Condition
- Year built: 1982
Utilities & green energy
- Electric: 100 Amp Service
- Sewer: Public Sewer
- Water: Public
- Utilities for property: for Gas Range
Community & neighborhood
Community
- Community features: Public Transportation, Shopping, Pool, Tennis Court(s), Park, Walk/Jog Trails, Golf, Medical Facility, Laundromat, Bike Path, Highway Access, House of Worship, Marina, Private School, Public School
Location
- Region: Fall River
Price history
| Date | Event | Price |
|---|---|---|
| 4/11/2025 | Sold | $490,000+6.5%$285/sqft |
Source: MLS PIN #73315561 | ||
| 3/11/2025 | Contingent | $460,000$268/sqft |
Source: MLS PIN #73315561 | ||
| 3/4/2025 | Price change | $460,000-8%$268/sqft |
Source: MLS PIN #73315561 | ||
| 11/25/2024 | Listed for sale | $499,999+262.3%$291/sqft |
Source: MLS PIN #73315561 | ||
| 11/8/1996 | Sold | $138,000$80/sqft |
Source: Public Record | ||
Public tax history
| Year | Property taxes | Tax assessment |
|---|---|---|
| 2025 | $4,400 +10.7% | $384,300 +11.1% |
| 2024 | $3,976 +0.2% | $346,000 +7% |
| 2023 | $3,969 +12.9% | $323,500 +16.1% |
Find assessor info on the county website
Neighborhood: Sandy Beach
Nearby schools
GreatSchools rating
- 4/10Carlton M. Viveiros Elementary SchoolGrades: K-5Distance: 0.8 mi
- 3/10Matthew J Kuss Middle SchoolGrades: 6-8Distance: 1.1 mi
- 2/10B M C Durfee High SchoolGrades: 9-12Distance: 3.9 mi

Get pre-qualified for a loan
At Zillow Home Loans, we can pre-qualify you in as little as 5 minutes with no impact to your credit score.An equal housing lender. NMLS #10287.
