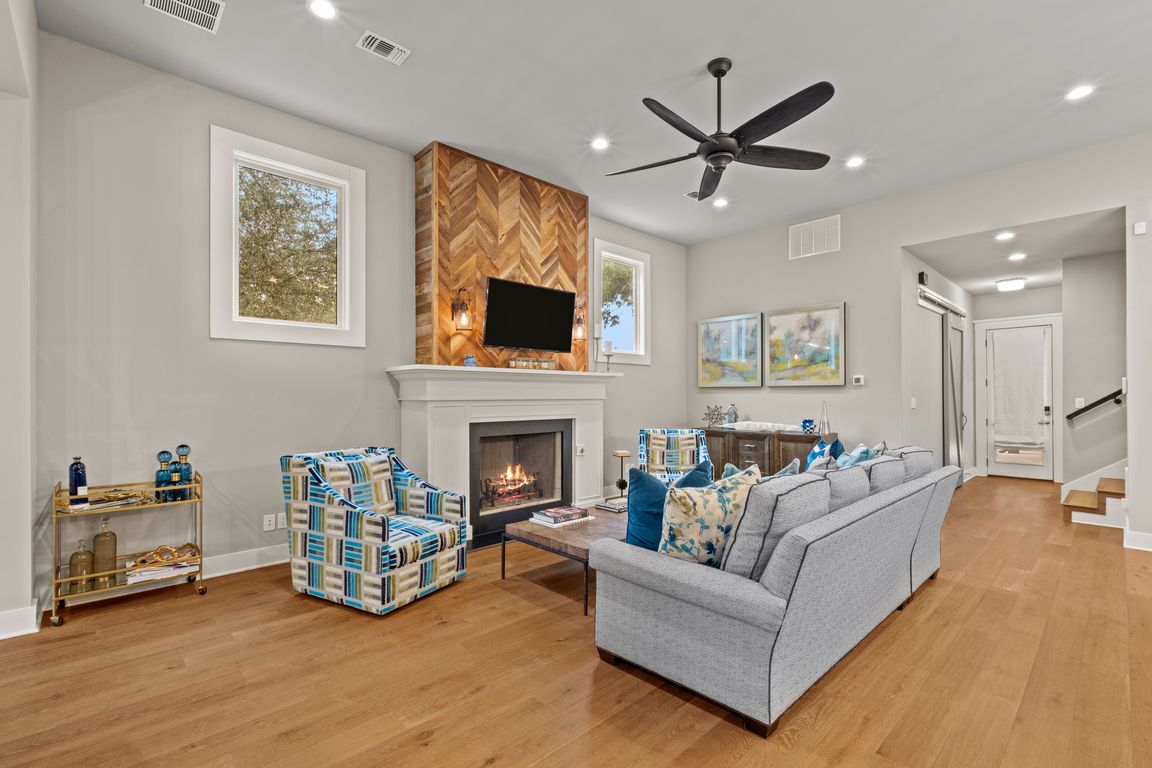
For salePrice cut: $101K (10/21)
$1,499,000
5beds
3,810sqft
228 Cloverleaf, Alamo Heights, TX 78209
5beds
3,810sqft
Single family residence
Built in 2015
9,147 sqft
2 Garage spaces
$393 price/sqft
What's special
Gas cookingFlexible studyPrivate guest suiteSpacious bedroomsModern transitional floorplanQuartzite islandOversized walk-in shower
Sophisticated Alamo Heights Residence with Exceptional Design and Craftsmanship. Built in 2015 by renowned Dabney Homes and stylishly curated by Joyeux Home Decor, this stunning home blends timeless architecture with contemporary luxury. Immaculately maintained, it still shows like new. Step onto the inviting, stone-accented covered veranda and into a modern transitional ...
- 156 days |
- 1,393 |
- 56 |
Likely to sell faster than
Source: LERA MLS,MLS#: 1871134
Travel times
Living Room
Kitchen
Primary Bedroom
Zillow last checked: 8 hours ago
Listing updated: October 31, 2025 at 10:10pm
Listed by:
Janet Heydenreich TREC #309876 (210) 860-9390,
Phyllis Browning Company
Source: LERA MLS,MLS#: 1871134
Facts & features
Interior
Bedrooms & bathrooms
- Bedrooms: 5
- Bathrooms: 4
- Full bathrooms: 4
Primary bedroom
- Features: Outside Access, Walk-In Closet(s), Multi-Closets, Ceiling Fan(s), Full Bath
- Area: 195
- Dimensions: 15 x 13
Bedroom 2
- Area: 156
- Dimensions: 13 x 12
Bedroom 3
- Area: 196
- Dimensions: 14 x 14
Bedroom 4
- Area: 182
- Dimensions: 14 x 13
Bedroom 5
- Area: 144
- Dimensions: 12 x 12
Primary bathroom
- Features: Tub/Shower Separate, Separate Vanity, Double Vanity, Soaking Tub
- Area: 150
- Dimensions: 15 x 10
Dining room
- Area: 220
- Dimensions: 20 x 11
Family room
- Area: 440
- Dimensions: 22 x 20
Kitchen
- Area: 220
- Dimensions: 22 x 10
Office
- Area: 154
- Dimensions: 14 x 11
Heating
- Central, Electric
Cooling
- Ceiling Fan(s), Three+ Central
Appliances
- Included: Washer, Dryer, Microwave, Range, Gas Cooktop, Refrigerator, Disposal, Dishwasher, Plumbed For Ice Maker, Water Softener Owned, Electric Water Heater, Plumb for Water Softener
- Laundry: Main Level, Laundry Room, Washer Hookup, Dryer Connection
Features
- Three Living Area, Liv/Din Combo, Eat-in Kitchen, Two Eating Areas, Kitchen Island, Breakfast Bar, Pantry, Study/Library, Game Room, Media Room, Utility Room Inside, Secondary Bedroom Down, 1st Floor Lvl/No Steps, High Ceilings, Open Floorplan, High Speed Internet, Walk-In Closet(s), Master Downstairs, Ceiling Fan(s), Chandelier, Solid Counter Tops, Custom Cabinets
- Flooring: Ceramic Tile, Wood
- Windows: Double Pane Windows, Window Coverings
- Has basement: No
- Attic: Pull Down Storage
- Number of fireplaces: 1
- Fireplace features: One, Family Room, Gas Logs Included, Wood Burning, Gas
Interior area
- Total interior livable area: 3,810 sqft
Property
Parking
- Total spaces: 2
- Parking features: Two Car Garage, Detached, Garage Faces Rear, Garage Faces Side, Oversized, Garage Door Opener
- Garage spaces: 2
Accessibility
- Accessibility features: No Carpet, First Floor Bath, Full Bath/Bed on 1st Flr, First Floor Bedroom, Stall Shower
Features
- Levels: Two
- Stories: 2
- Patio & porch: Patio, Covered
- Exterior features: Sprinkler System, Rain Gutters
- Pool features: None
- Fencing: Privacy
Lot
- Size: 9,147.6 Square Feet
- Residential vegetation: Mature Trees, Mature Trees (ext feat)
Details
- Parcel number: 055710060580
Construction
Type & style
- Home type: SingleFamily
- Architectural style: Contemporary,Traditional,Craftsman
- Property subtype: Single Family Residence
Materials
- 4 Sides Masonry, Stone, Stucco
- Foundation: Slab
- Roof: Metal
Condition
- Pre-Owned
- New construction: No
- Year built: 2015
Details
- Builder name: Dabney Homes
- Warranty included: Yes
Utilities & green energy
- Sewer: Sewer System
- Water: Water System
- Utilities for property: Cable Available
Community & HOA
Community
- Features: Playground, Jogging Trails, Bike Trails
- Security: Smoke Detector(s), Security System Owned, Prewired
- Subdivision: Alamo Heights
Location
- Region: Alamo Heights
Financial & listing details
- Price per square foot: $393/sqft
- Tax assessed value: $1,400,000
- Annual tax amount: $28,994
- Price range: $1.5M - $1.5M
- Date on market: 5/29/2025
- Listing terms: Conventional,VA Loan,Cash