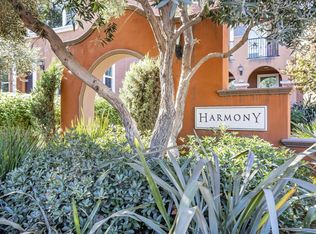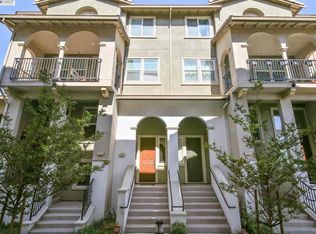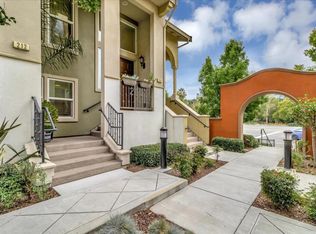Ultra Modern & Bright 3 Beds, 3 Baths Townhome Built in 2014 by Award Winning Builder D.R. Horton with Upgraded Features Throughout. This Tranquil End Unit in the Harmony Community offers an Open Floor Plan w/1622+/- Sq Ft Boasting Natural Light. The beautiful open kitchen features Espresso Shaker Wood Cabinetry, Granite Counters, upgraded backsplash & flooring, and 5 Burner Gas Range. Island Perfect for Hosting, Island is pre-wired for pendant lights. One bedroom and full bath with upgraded granite on main level. Additional two en suite bedrooms on the upper level. All three bedrooms have custom built in closet organizers. Recessed lighting throughout. Dual zone Central AC-Heater. Near Public Parks, Shopping, VTA, Light-Rail. A Commuter's Dream w/Easy Access to all Major Freeways. Across from the New Mabel Mattos Elementary! This is a MUST SEE!!!
This property is off market, which means it's not currently listed for sale or rent on Zillow. This may be different from what's available on other websites or public sources.


