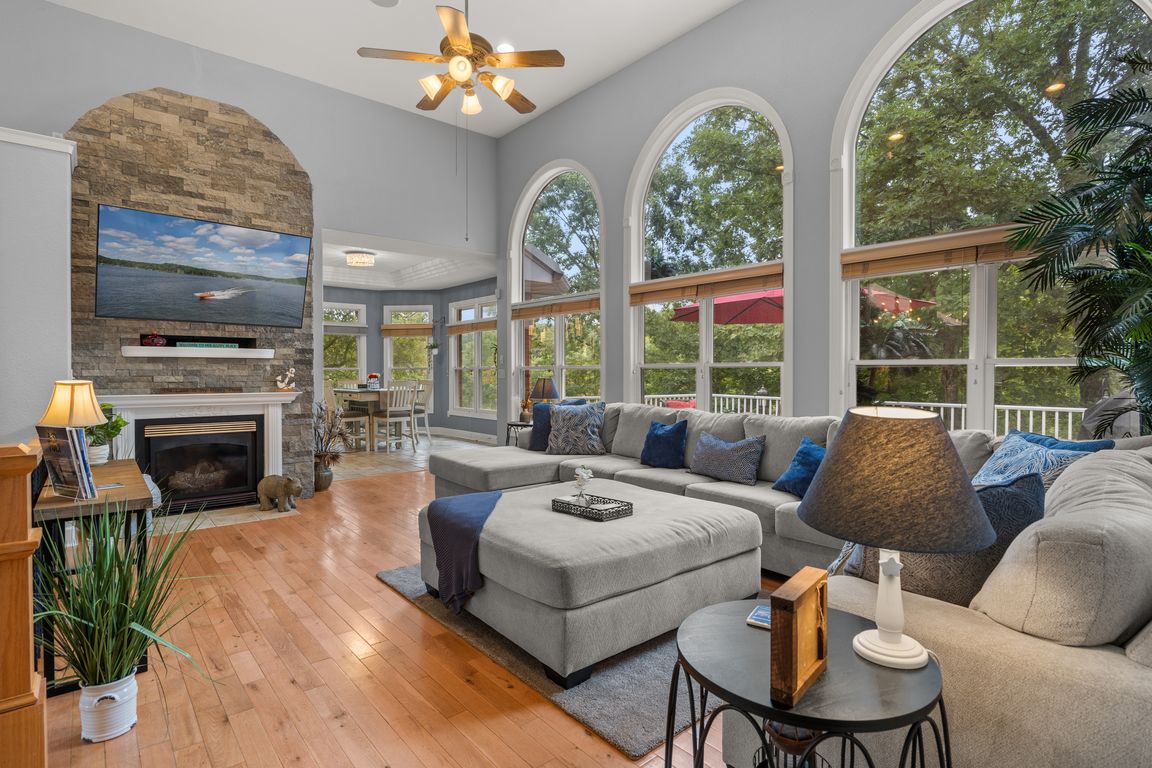
For sale
$949,900
5beds
3,450sqft
228 E Lake Ct, Sunrise Beach, MO 65079
5beds
3,450sqft
Single family residence
Built in 2000
1.01 Acres
No data
$275 price/sqft
$800 annually HOA fee
What's special
Two gas fireplacesQuiet cove locationPatio for year-round enjoymentScreened-in lower deckDouble lotSmall fenced areaLaundry on both levels
Beautiful custom-built 5-BR home in Porto Cima, on a 1-acre double lot at the 14MM in a quiet cove location. Concrete pathway to water's edge where a private lakeside pavilion & pier await—ideal for swimming, fishing & entertaining. Normal lake levels, approximately 4+ feet of water in the cove. This stunning ...
- 40 days |
- 926 |
- 25 |
Source: JCMLS,MLS#: 10071181
Travel times
Living Room
Kitchen
Dining Room
Dining Room
Entertainment Room
Sun Room
Garage
Deck
Primary Bedroom
Zillow last checked: 7 hours ago
Listing updated: October 05, 2025 at 11:30pm
Listed by:
Annamarie Hopkins 573-544-3587,
Ozark Realty
Source: JCMLS,MLS#: 10071181
Facts & features
Interior
Bedrooms & bathrooms
- Bedrooms: 5
- Bathrooms: 4
- Full bathrooms: 3
- 1/2 bathrooms: 1
Primary bedroom
- Level: Main
- Area: 236.07 Square Feet
- Dimensions: 12.9 x 18.3
Bedroom 2
- Level: Lower
- Area: 178.2 Square Feet
- Dimensions: 13.2 x 13.5
Bedroom 3
- Level: Lower
- Area: 189.04 Square Feet
- Dimensions: 13.6 x 13.9
Bedroom 4
- Level: Lower
- Area: 225.76 Square Feet
- Dimensions: 13.6 x 16.6
Bedroom 5
- Level: Lower
- Area: 179.47 Square Feet
- Dimensions: 13.1 x 13.7
Other
- Level: Main
- Area: 150.8 Square Feet
- Dimensions: 10.4 x 14.5
Dining room
- Level: Main
- Area: 128.38 Square Feet
- Dimensions: 9.8 x 13.1
Family room
- Level: Lower
- Area: 267.24 Square Feet
- Dimensions: 13.1 x 20.4
Kitchen
- Level: Main
- Area: 222.87 Square Feet
- Dimensions: 13.11 x 17
Laundry
- Level: Main
- Area: 73.94 Square Feet
- Dimensions: 7.11 x 10.4
Laundry
- Description: In storage area
- Level: Lower
- Area: 43.99 Square Feet
- Dimensions: 6.11 x 7.2
Living room
- Level: Main
- Area: 278.4 Square Feet
- Dimensions: 14.5 x 19.2
Other
- Description: Wet Bar
- Level: Lower
- Area: 63 Square Feet
- Dimensions: 7.5 x 8.4
Heating
- FANG
Cooling
- Central Air
Appliances
- Included: Dishwasher, Disposal, Dryer, Microwave, Refrigerator, Cooktop, Washer
Features
- Central Vacuum, Bar, Pantry, Walk-In Closet(s), Wet Bar
- Flooring: Wood
- Basement: Walk-Out Access,Full
- Has fireplace: Yes
- Fireplace features: Gas
Interior area
- Total structure area: 3,450
- Total interior livable area: 3,450 sqft
- Finished area above ground: 3,450
- Finished area below ground: 1,700
Property
Parking
- Details: Main
Features
- Levels: 2 Story
- Fencing: Fenced
- Has view: Yes
- View description: Water
- Has water view: Yes
- Water view: Water
- Waterfront features: Waterfront
Lot
- Size: 1.01 Acres
- Dimensions: 156 x 246.5 x 203 x 246.5
- Features: Waterfront
Details
- Parcel number: 01703500000001134000
Construction
Type & style
- Home type: SingleFamily
- Property subtype: Single Family Residence
Materials
- Brick, Stucco
Condition
- Year built: 2000
Community & HOA
Community
- Security: Security System
- Subdivision: Grand point No. 2
HOA
- Has HOA: Yes
- HOA fee: $800 annually
Location
- Region: Sunrise Beach
Financial & listing details
- Price per square foot: $275/sqft
- Tax assessed value: $85,080
- Annual tax amount: $3,948
- Date on market: 8/29/2025