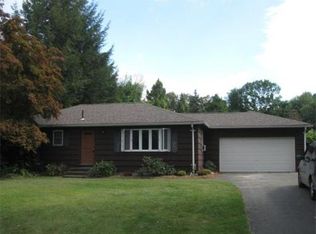Sold for $375,000
$375,000
228 Florence Rd, Northampton, MA 01062
2beds
1,028sqft
Single Family Residence
Built in 1970
0.46 Acres Lot
$387,500 Zestimate®
$365/sqft
$2,321 Estimated rent
Home value
$387,500
$329,000 - $457,000
$2,321/mo
Zestimate® history
Loading...
Owner options
Explore your selling options
What's special
Charming contemporary bungalow on 0.46 acre lot set far back from Florence Road with MUCH POTENTIAL. First floor has an open floor plan, soaring ceilings, picture windows + a pellet stove for back up heating. Main bedroom is off of the kitchen, with a private deck. The laundry is situated in the large, first floor bath. A slider off of the kitchen leads to the side deck. There is a spiral staircase to the a second floor bedroom, which includes a large closet. Large, 2 car garage presents opportunity to expand the living area - or to be used as a studio, workshop, additional storage, etc. Owners have replaced roof, windows, added mini-splits for HVAC, pellet stove, solar panels, a slider + front door, added a vapor barrier and rigid foam insulation in crawl space. MA Saves added extensive insulation. Property has mature fruit trees and perennial beds. Chicken coop and shed on property. Private, peaceful haven close to everything!
Zillow last checked: 8 hours ago
Listing updated: July 11, 2025 at 07:29am
Listed by:
Julie Starr 413-588-8021,
5 College REALTORS® Northampton 413-585-8555
Bought with:
Louis Poulin
Stuart St James, Inc.
Source: MLS PIN,MLS#: 73368637
Facts & features
Interior
Bedrooms & bathrooms
- Bedrooms: 2
- Bathrooms: 1
- Full bathrooms: 1
Primary bedroom
- Features: Closet, Flooring - Hardwood
Bedroom 2
- Features: Closet, Flooring - Wall to Wall Carpet
Primary bathroom
- Features: No
Bathroom 1
- Features: Bathroom - Full
Dining room
- Features: Flooring - Hardwood
Kitchen
- Features: Flooring - Vinyl, Exterior Access, Slider
- Level: Main
Living room
- Features: Wood / Coal / Pellet Stove, Flooring - Hardwood, Window(s) - Picture, Open Floorplan
Heating
- Forced Air, Electric
Cooling
- Ductless
Appliances
- Included: Electric Water Heater, Range, Dishwasher, Disposal, Refrigerator, Washer, Dryer
- Laundry: Bathroom - Full, First Floor, Electric Dryer Hookup, Washer Hookup
Features
- Flooring: Plywood, Vinyl, Carpet, Hardwood
- Windows: Insulated Windows
- Basement: Full,Crawl Space,Interior Entry
- Number of fireplaces: 1
Interior area
- Total structure area: 1,028
- Total interior livable area: 1,028 sqft
- Finished area above ground: 1,028
- Finished area below ground: 0
Property
Parking
- Total spaces: 6
- Parking features: Detached, Storage, Workshop in Garage, Off Street
- Garage spaces: 2
- Uncovered spaces: 4
Accessibility
- Accessibility features: No
Features
- Patio & porch: Porch, Deck, Enclosed
- Exterior features: Porch, Deck, Patio - Enclosed, Cabana, Rain Gutters, Storage, Fruit Trees
Lot
- Size: 0.46 Acres
- Features: Wooded, Cleared, Level
Details
- Additional structures: Cabana
- Foundation area: 0
- Parcel number: M:030A B:0001 L:0001,3719244
- Zoning: URA
Construction
Type & style
- Home type: SingleFamily
- Architectural style: Contemporary
- Property subtype: Single Family Residence
Materials
- Frame
- Foundation: Block
- Roof: Shingle
Condition
- Year built: 1970
Utilities & green energy
- Electric: 200+ Amp Service
- Sewer: Public Sewer
- Water: Public
- Utilities for property: for Electric Range, for Electric Dryer, Washer Hookup
Green energy
- Energy generation: Solar
Community & neighborhood
Community
- Community features: Public Transportation, Shopping, Park, Walk/Jog Trails, Medical Facility, Bike Path, Conservation Area, Highway Access, House of Worship, Private School, Public School, University
Location
- Region: Northampton
Price history
| Date | Event | Price |
|---|---|---|
| 7/11/2025 | Sold | $375,000+14%$365/sqft |
Source: MLS PIN #73368637 Report a problem | ||
| 5/6/2025 | Contingent | $329,000$320/sqft |
Source: MLS PIN #73368637 Report a problem | ||
| 5/2/2025 | Listed for sale | $329,000+49.5%$320/sqft |
Source: MLS PIN #73368637 Report a problem | ||
| 10/23/2015 | Sold | $220,000+1%$214/sqft |
Source: Public Record Report a problem | ||
| 7/22/2015 | Listed for sale | $217,900$212/sqft |
Source: Coldwell Banker Upton-Massamont Realtors #71876958 Report a problem | ||
Public tax history
| Year | Property taxes | Tax assessment |
|---|---|---|
| 2025 | $4,651 -3.5% | $333,900 +5.2% |
| 2024 | $4,821 +1.6% | $317,400 +5.9% |
| 2023 | $4,746 +11.6% | $299,600 +26% |
Find assessor info on the county website
Neighborhood: 01062
Nearby schools
GreatSchools rating
- 3/10R. K. Finn Ryan Road Elementary SchoolGrades: K-5Distance: 1 mi
- 5/10John F Kennedy Middle SchoolGrades: 6-8Distance: 1.6 mi
- 9/10Northampton High SchoolGrades: 9-12Distance: 1.2 mi
Schools provided by the listing agent
- Elementary: Ryan Road
- Middle: Jfk
- High: Nhs
Source: MLS PIN. This data may not be complete. We recommend contacting the local school district to confirm school assignments for this home.
Get pre-qualified for a loan
At Zillow Home Loans, we can pre-qualify you in as little as 5 minutes with no impact to your credit score.An equal housing lender. NMLS #10287.
Sell for more on Zillow
Get a Zillow Showcase℠ listing at no additional cost and you could sell for .
$387,500
2% more+$7,750
With Zillow Showcase(estimated)$395,250
