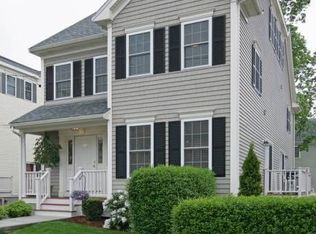This is the one! Pristine Townhome at highly sought-after Parkview Luxury Townhomes is ready & waiting for you. Built in 2005 & known for its fine craftsmanship, this beauty offers all you need for chic, comfortable living & boasts a superb, easy-to-reach location that places park, shops, highways & transportation near. Step inside where 3 gracious levels of living space await. Open & bright 1st level has lovely flow & lots of natural light: formal living room, dining room with slider to deck, convenient bath & kitchen with stainless steel appliances, granite counters, cherry cabinets & separate eating area. Upstairs youll find 2 bedrooms, laundry & full ceramic tile bath, plus a 3rd floor master suite with private bath, hardwood floors & generous closets. The 2 car garage provides instant indoor access, plus 1 additional assigned parking space. Also boasts updated deck, heat & hot water. The ease of Townhome living awaits. Come see all this gem has to offer!
This property is off market, which means it's not currently listed for sale or rent on Zillow. This may be different from what's available on other websites or public sources.

