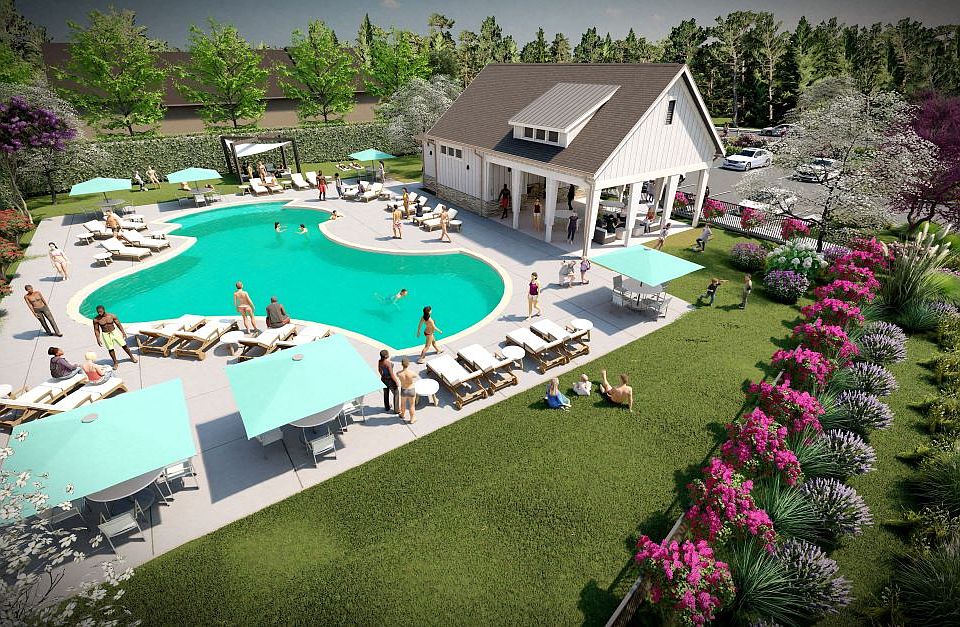What's Special: Backs to Greenbelt | Oversized Pantry | No Rear Neighbors | Large Kitchen Island | Close to Trails - New Construction - March Completion! Built by America's Most Trusted Homebuilder. Welcome to the Sage at 228 Hank Way in Camden Place! This two-story home is designed for stylish, easy living with an open layout that feels bright and welcoming. From the moment you step into the foyer, the space flows naturally into the great room, dining area, and kitchen with a center island, making it perfect for everyday moments and hosting friends. A powder room sits conveniently between the entry and the attached one-car garage. Upstairs, the spacious primary suite is tucked away at the back of the home, offering a peaceful retreat with a dual sink vanity, walk-in shower, and large walk-in closet. Two additional bedrooms share a full bath, while a cozy loft and roomy laundry area complete the second floor. Nestled in charming Angier, North Carolina, this community is known for its blooming Crepe Myrtles and strong local spirit. Just half a mile from US-55/US-401 and close to future I-540 access, getting around is easy. Enjoy farmers' markets, seasonal festivals, and nearby Fuquay-Varina's concerts and sleigh rides for all the charm of small-town living with big-city fun just around the corner. Additional highlights include: an additional sink added to the secondary bathroom, and an upgraded appliance package. Photos are for representative purposes only. MLS#10133466
New construction
Special offer
$274,999
228 Hank Way, Angier, NC 27592
3beds
1,714sqft
Townhouse, Residential
Built in 2026
2,178 Square Feet Lot
$-- Zestimate®
$160/sqft
$205/mo HOA
What's special
Cozy loftLarge kitchen islandRoomy laundry areaAttached one-car garageUpgraded appliance packageGreat roomDining area
- 3 days |
- 39 |
- 1 |
Zillow last checked: 8 hours ago
Listing updated: November 17, 2025 at 10:37am
Listed by:
Tom Jennings 919-610-5509,
Taylor Morrison of Carolinas,
Source: Doorify MLS,MLS#: 10133466
Travel times
Schedule tour
Select your preferred tour type — either in-person or real-time video tour — then discuss available options with the builder representative you're connected with.
Facts & features
Interior
Bedrooms & bathrooms
- Bedrooms: 3
- Bathrooms: 3
- Full bathrooms: 2
- 1/2 bathrooms: 1
Heating
- Forced Air, Zoned
Cooling
- Central Air, Zoned
Appliances
- Included: Dishwasher, Electric Water Heater, Exhaust Fan, Gas Oven, Microwave, Plumbed For Ice Maker
- Laundry: Laundry Room, Upper Level
Features
- Double Vanity, Entrance Foyer, Granite Counters, High Ceilings, Kitchen Island, Living/Dining Room Combination, Pantry, Smart Thermostat, Walk-In Closet(s)
- Flooring: Carpet, Laminate, Vinyl
- Windows: Insulated Windows, Screens
- Has fireplace: No
- Common walls with other units/homes: 2+ Common Walls
Interior area
- Total structure area: 1,714
- Total interior livable area: 1,714 sqft
- Finished area above ground: 1,714
- Finished area below ground: 0
Property
Parking
- Total spaces: 2
- Parking features: Attached, Driveway, Garage, Garage Door Opener, Garage Faces Front
- Attached garage spaces: 1
- Uncovered spaces: 1
Features
- Levels: Two
- Stories: 2
- Patio & porch: Front Porch, Patio
- Exterior features: Rain Gutters
- Pool features: Community
- Fencing: None
- Has view: Yes
Lot
- Size: 2,178 Square Feet
- Features: Landscaped
Details
- Parcel number: 0674873903
- Special conditions: Standard
Construction
Type & style
- Home type: Townhouse
- Architectural style: Traditional
- Property subtype: Townhouse, Residential
- Attached to another structure: Yes
Materials
- Stone, Vinyl Siding
- Foundation: Slab
- Roof: Shingle
Condition
- New construction: Yes
- Year built: 2026
- Major remodel year: 2026
Details
- Builder name: Taylor Morrison
Utilities & green energy
- Sewer: Public Sewer
- Water: Public
- Utilities for property: Natural Gas Available, Sewer Available, Underground Utilities
Community & HOA
Community
- Features: Pool, Other
- Subdivision: Camden Townes
HOA
- Has HOA: Yes
- Amenities included: Dog Park, Insurance, Maintenance Grounds, Pool, Trail(s), None
- Services included: Maintenance Grounds, Storm Water Maintenance
- HOA fee: $205 monthly
Location
- Region: Angier
Financial & listing details
- Price per square foot: $160/sqft
- Annual tax amount: $3,190
- Date on market: 11/17/2025
- Road surface type: Paved
About the community
Pool
Live the open-concept lifestyle in our new townhomes for sale at Camden Townes! These stunning homes feature sweeping gathering rooms, perfect for entertaining, gourmet-worthy kitchens that ignite your culinary passion and up to 3 bedrooms, 3.5 bathrooms and 1,745 square feet. Top it all off with a swimming pool, pool house, private greenway trail, two dog parks, disc golf and lush open space.
Discover more about Angier, NC, below

99 Hank Way, Angier, NC 27501
Don't wait! Black Friday savings are here.
Limited-time offers are available Nov. 14 - Dec. 1.Source: Taylor Morrison
